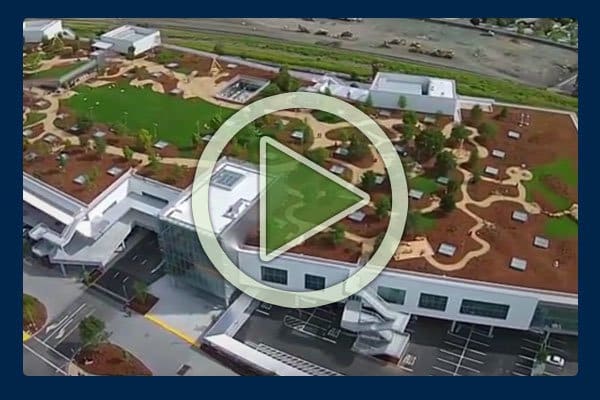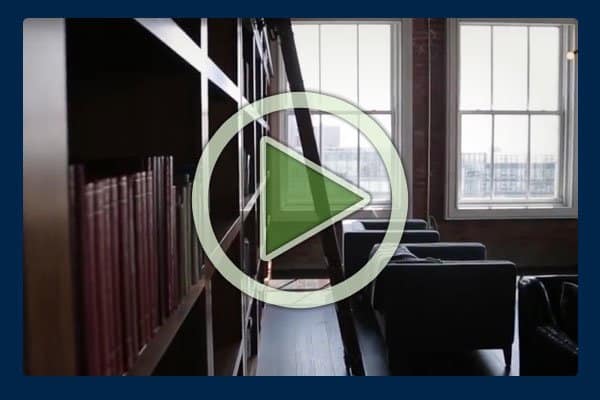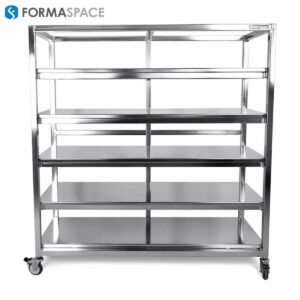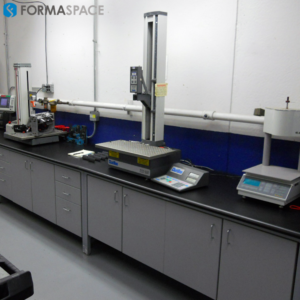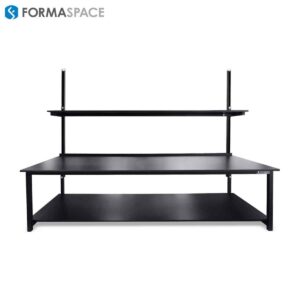Facebook’s Brand New Open Office
The open office floor plan, variously known as the ‘bullpen’, ‘open concept’ and its variants, ‘alternative officing’, ‘hoteling’ and ‘hotdesking’ has increasingly become the norm for information workers in today’s advertising, media and tech companies. We’ve talked about the controversies surrounding open offices before and how privacy in the office is become a rare, sought after commodity. Nonetheless, as we discover in this survey of name brand media and tech companies, the open office floor plan is becoming the standard way of working in today’s information economy.
Facebook’s new 430,000 square foot headquarters in Menlo Park, California is a massive example of open plan office design. The compound, designed by starchitect Frank Gehry, houses over 2,800 software engineers and staff. Facebook’s CEO Mark Zuckerberg gives a very personal tour of the new space in the video above. The interior has all the hallmarks of industrial-chic, from the polished concrete floors to the unfinished look of the exposed ceiling structures. As Mark says in the video, no one at Facebook has an office (not officially at least…) which he feels underscores the transparent nature of their culture.
The roof design is quite interesting as seen from this drone flight overview. It’s said to be a West Coast answer to New York City’s much-loved “High Line” park. This “living” green roof helps save energy and provides additional recreational use — the walkable track is about a half mile long — which is good as the building is shoehorned in next to a very busy freeway connector. From the air, the new Facebook compound looks small and toy-like. From the ground however, it’s a different story. The enclosed space is nearly 10 full acres.
The new compound is connected via an underground tunnel to the campus on the other side of the Bayfront Expressway (Highway 84) on the shoreline of the peninsula. In the video tour above of Facebook’s Menlo Park East Campus, the ground level is designed to be like a small urban village, with its own branded hamburger restaurants, public library exchange service and the requisite employee gym.
How well does this suburban Silicon Valley open office tech culture translate to the concrete canyons of New York City’s media giants? Let’s take a look first at the downtown Manhattan headquarters of Hearst Corporation, the media giant that publishes more than 300 magazines world-wide, including some of the most well-known publications, like Esquire, Cosmopolitan, Bazaar, Elle and O, The Magazine. This media giant also is a big player in television, with ownership interests in A+E and ESPN as well as numerous web site and other ventures. The original Hearst Building was built in 1928. In 2006 it was gutted, leaving only the exterior facades at ground level. In its place rose the new Hearst Tower, which is home to 2,500 employees.
The building was the first LEED certified building in New York City. It features low-energy usage elevators, a rainwater capture system for the atrium water feature, and restored executive offices from the original 1928 building, now salvaged and restored to their former state of glory. Esquire magazine’s interior office space is a newsroom-style open plan layout. The low rise workstations offer slightly more privacy than the tabletop workstations at Facebook, but are still far from the private, quiet spaces promoted by Susan Cain in her influential 2012 book, Quiet: The Power of Introverts in a World That Can’t Stop Talking.
California isn’t the Only City Sporting Open Office’s with Rooftop Gardens
As you might expect from a top-notch New York public relations firm, Edelman has also embraced these same office design trends. Edelman’s building, comprising 6 floors that house 650 employees, is also LEED certified. Open spaces, twitter feeds, media walls and prominent product placement (of their client’s products of course) are design watchwords at Edelman. Like Facebook, Edelman has a rooftop garden. Theirs is set up as community garden with plants tended to by employees and a fantastic view of the river and New York skyline.
In line with their role as public relations agency, Edelman also uses the rooftop for private client functions and promotional events. In the employee work areas, Edelman adopted the open plan office concept when they moved from their midtown Times Square location to the new building in lower Manhattan. This approach they feel helps promote exchange of ideas and helps level the hierarchy of the business. Stressed out by the intensity of the open office plan? Employees can visit the Edelman “wellness room” for a quick moment to relax and rejuvenate.
Aquariums Made an Appearance at Bloomberg’s Office
The Bloomberg L.P. software, data and media empire founded by former NYC Mayor Michael Bloomberg in 1981 is another proponent of the open office approach. Bloomberg TV correspondent Gigi Stone takes us through Bloomberg’s New York headquarters. The 6,000 employees at this facility gather at “The Link”, a central area featuring “The Zipper” (giant scrolling news headlines on the wall) and “The Pantry” (a place for employees to nosh on goodies and make cappuccinos.)
Thirty giant aquariums are located across the facility to promote tranquility. A large circular escalator gives an impressive view of the hanging art collections. The newsroom itself is class open plan, bull-pen style. No one has an office, no one has a cubicle. However, each employees workstation is equipped with the classic Bloomberg Terminals, which are so large they actually form a semi-private cubicle-like wall.
Lower Manhattan’s revival after the September 11 attacks continues. Media giant Conde Naste is one of the first tenants to occupy One World Trade Center, built on the site of the original twin towers. We’ll have to return to Conde Nast as they make the space their own.
Meanwhile back on the West Coast, art sales tech startup Minted uses its office to reinforce its brand image, thanks to tasteful use of original art pieces. The company, which promotes sales and promotion of visual artists, went for an industrial look with “flair” according to Minted’s founder and CEO Mariam Naficy. Located in San Francisco’s historic Jackson Square area (near the famed “Pyramid” office tower) the building, with interiors designed by Studio 0+A, has 32,000 square feet of space over two levels. A re-purposed bank vault features comfy pillows for intimate office meetings.
Our final stop today is also in San Francisco, at the offices of brain-training startup company Lumosity. Located in the historic art demo Pac Bell building, Lumosity occupies three of the upper floors. Designers meet in an open concept “Design Corner” which has ample space for whiteboards littered with sticky notes. The interior also features many unique lighting fixtures, in a nod to the company’s name — Luminosity.
Games are featured prominently throughout the space, providing inspiration to the designers and engineers who develop the Luminosity online games for ‘brain training’. As is the case for many of the offices we’ve looked at today, Luminosity has a closed, private space for “thinking” and reflection; theirs is called “The Library” and it recreates the feel of a private library study space, with book-lined shelves and an antique-style movable ladder.
Looking for a Custom Office Furniture Design? Call Formaspace
If you are looking for a signature piece of furniture for your office, conference room or open plan kitchen, give us a call. We can build heavy-duty, industrial quality furniture designs like counters, workstations and conference tables right here in the USA, at our factory headquarters in Austin, Texas. We invite you to join the roster of satisfied Formaspace technical, manufacturing and laboratory furniture clients — including Apple Computer, Boeing, Dell, Eli Lilly, Exxon Mobile, Ford, General Electric, Intel, Lockheed Martin, Medtronic, NASA, Novartis, Stanford University, Toyota and more.
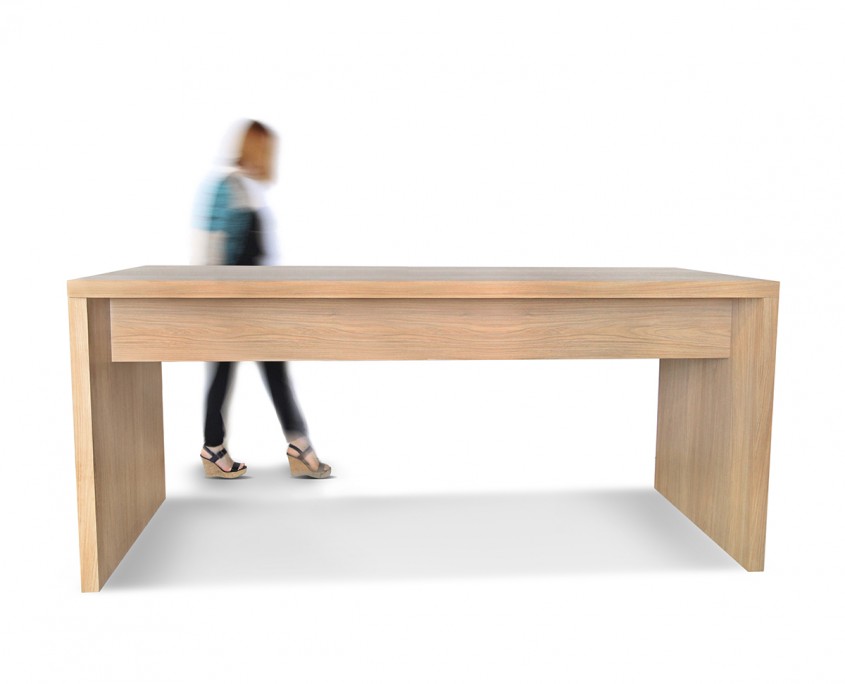
Give us a call today at 800.251.1505 to find out more about the Formaspace line of built-to-order computer workstations, industrial workbenches, laboratory furniture, lab benches and dry lab/wet labs — as well as our design / furniture consulting services. We’ve just launched our fifth generation of workbenches– Formaspace 5.0. Now you can get our top-quality, made-in-America workbenches — we build it just for you in just 5 days here in our factory headquarters in Austin, Texas. Like all Formaspace furniture, it’s backed by our famous 12 year, three shift guarantee.



