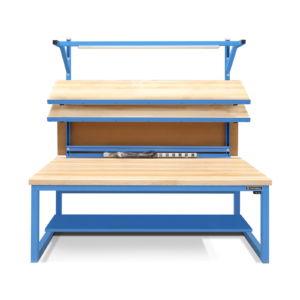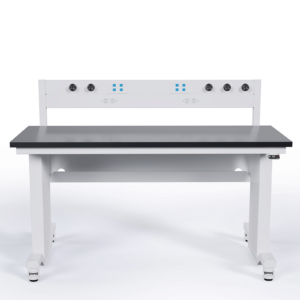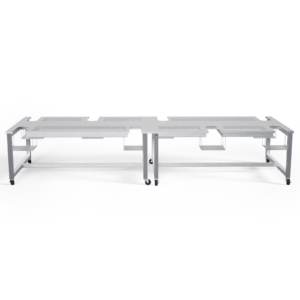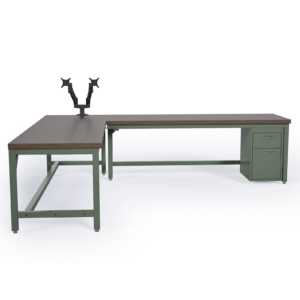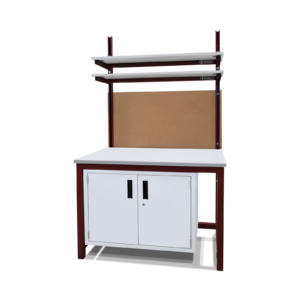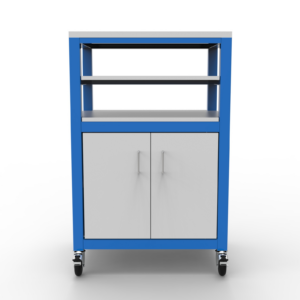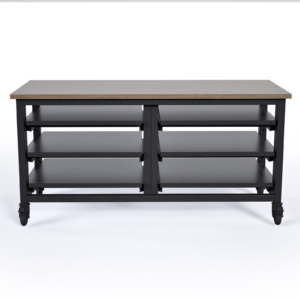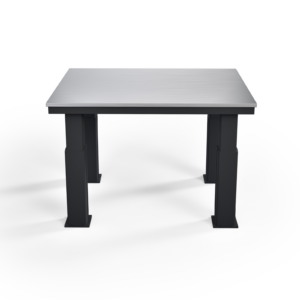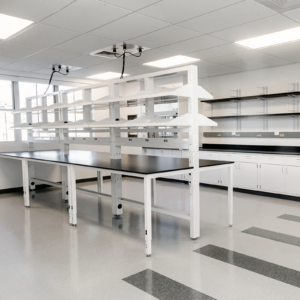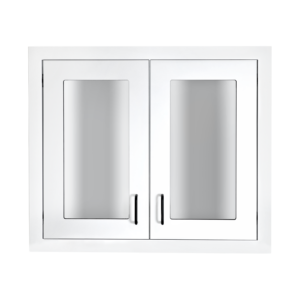Across the country, an increasing number of commercial property developers, office facility managers, and school administrators see outdoor spaces as part of the solution for encouraging workers to return to the office for face-to-face meetings or bringing students back on campus for in-person teaching.
Outdoors spaces are perceived as less risky for viral transmission, which helps encourage employees and students to return to work or school campuses with greater confidence.
As public health and architectural historians remind us, today’s renewed focus on fresh air in the Great Outdoors is not a new concept. The 1918-19 Spanish flu pandemic led schools at the time to use outdoor tents as classrooms. It also brought about widespread use of steam radiator boiler heating systems capable of keeping interior spaces warm even when the windows were kept wide-open in the dead of winter, systems that are still in use today in many older buildings.
What’s the best way to get started? We take a look at some of the key considerations for optimizing outdoor office spaces and classrooms.
Choose the Right Site for Outdoor Furniture
Quite a few variables can come into play when choosing where to site your outdoor furniture projects.
In some cases, your site options could be quite limited. For example, take the case of a traditional multi-story urban building, which might only offer the option of kitting out a roof deck or the possibility of carving out space from an adjacent parking lot – but little else short of a major remodel or new construction.
On the other hand, suburban offices and school campuses tend to offer more site options, ranging from converting existing outdoor atriums, patios, or parking lots into office spaces — or setting up outdoor classrooms on school playgrounds, athletic fields, or other outdoor areas on school grounds.
Tip: since the goal of these outdoor offices and classrooms is to create appropriately socially distant workspaces or classrooms, take care to minimize people crowding together at pinch points, such as narrow gates, walkways, or staircases, which defeat the goal of maintaining social distance.
As you evaluate each potential site (assuming there is more than one candidate to choose from), keep tabs on the type of outdoor ground surfaces that are available.

Existing wood decks and concrete or brick patio areas could be put into service fairly quickly by specifying Formaspace mobile outdoor furniture solutions (such as desks, workbenches, or tables) that use industrial-strength casters that can lock into position, yet allow the furniture moved indoors or reconfigured to meet your current needs.
On the other hand, uneven surfaces, such as crushed granite, pebble rock, or grassy areas, can be put to good use for outdoor office areas or classrooms by pouring individual concrete footers that allow your outdoor furniture (specified with flanged feet) to attach securely to the ground.
Blend the Outdoors with the Indoors
Quite a few worker satisfaction surveys (including ones conducted by Formaspace) indicate that people rank access to outdoor views, natural light, and access to nature (such as plants) near the top of their “wish list” for an ideal work environment.
In what may be considered a silver lining in the midst of seriously bad circumstances, the Coronavirus pandemic may help accelerate the recent building design trend popularized by architects, designers, and facility planners: the blending together of indoor and outdoor spaces.
These new energy-saving building designs feature fully functional window openings, movable shade screens, a careful integration of natural plantings (biophilic design) as well as thoughtful transitions between “dis-conditioned” outdoor areas and climate-controlled interiors.
In the years to come, we may look back at the pandemic as the watershed event that helped popularize sustainable building designs that blend the outdoors with the indoors.

Avoid Heat Traps, Wind Tunnels, Sound Echoes
As architects, designers, and facility managers undertake programming (e.g. develop site plan requirements) for new outdoor office and classroom projects, they soon realize there are some key design differences between traditional indoor environments and outdoor facilities.
Design professionals who traditionally work on interior spaces will have to pay attention to new design inputs, such as the path of the sun throughout the day (and over the different seasons).
Quite a few architectural software programs offer solar path calculations, and if you have a choice of where to locate your new outdoor office or classroom, it’s recommended to perform solar analysis to optimize the location – as well as to assist in designing any ancillary structures, such as overhangs or other shading elements, to reduce direct sun exposure. (Workers and students won’t be happy if they get sunburned outdoors or they can’t read their phone or tablet screens due to excessive glare.)
Geography and the local seasonal weather conditions also play a big part in the design input requirements as well.
In northern regions, LP gas-powered outdoor heaters have long helped extend the time that an outdoor patio is usable; however, achieving a true 3-season outdoor environment is difficult without adding so many transparent partitions, overhead awnings, and overhangs that the purpose of being outside in the first place is defeated!
On the other hand, the summer months may be too hot to use outdoor spaces in southern and low desert areas. You can help prevent making outdoor areas hotter than they need to be by avoiding locations next to asphalt parking lots or masonry walls that collect heat. Also, be aware of the traditional summer cooling solution, the air mister, which is commonly used in warm, dry climates, is probably not a good choice right now, as the airborne droplets might help transfer the Coronavirus.
Wind can be a problem, as well. Outdoor furniture (especially umbrella type shades) needs to be secured to avoid blowing over in a storm. Also, be aware that narrow locations (such as alleys between buildings) can become unpleasant wind tunnels during certain weather conditions. Windbreaks (such as plantings) may be needed to facilitate office work or classroom study in your new outdoor site.
Finally, noise is another consideration, whether it’s caused by an echo from adjacent masonry walls or by nearby trucks or trains. Schools that are considering building multiple outdoor classrooms in close proximity may need to incorporate sound barriers between classes to avoid distracting sound overlap.
(Researchers in Singapore have developed an outdoor noise canceling system, similar to noise-canceling headphones. We’ll be interested to see if they can be used to control noise for outdoor offices, or if their usefulness is limited to indoor offices with open windows.)
Make Outdoor Meetings and Classroom Instruction More Productive
Don’t overlook the many office and classroom productivity tools when designing your outdoor space.
Access to Wi-Fi is a must-have, followed by charging points for electronic devices. And a mobile printing station could be a practical addition.
Office meeting rooms and classrooms alike are also increasingly dependent on large video screens for presentations and lectures. For an outdoor setting, you may want to specify large mobile carts that can safely transport large video screens outside in good weather. Or you may prefer overhead video projectors securely stowed in all-weather compartments. Drop-down projection screens can either be fitted overhead or you can specify portable screens (inflatable outdoor screens are a popular new option). Be sure to provide a suitable exterior sound system so participants can hear easily (without disturbing adjacent spaces or neighbors).
One of the important reasons for bringing people together in the first place is to collaborate and brainstorm on projects. Providing convenient access to communication tools, such as large, mobile dry erase boards is important.

Safety and Security Considerations for Outdoor Facilities
Our final set of design considerations for outdoor working areas and exterior classrooms is security.
Security takes many forms.
Take the weather, for example. What if a severe storm threatens (a common occurrence across much of the US in summer), how can you protect yourself? Are the exterior electric connections protected against power surges? Is there an easy to access power shut off? Do you need a lightning rod / grounding system? And, most importantly, what are the plans and procedures to bring everyone inside safely and quickly?
Don’t overlook other practical features as well, including ones that may be required by code (for example, the deck you are eyeing for conversion into an office area may have a capacity limit, or may require two means of egress). Also, consider the location of the next fire alarm, eyewash station, first aid kit, heart defibrillator, or restroom when planning your outdoor environment.
Tracking who should be on the work or school campus is another concern. Your existing office or school security system may be designed to funnel everyone in or out through a central main door or gate to prevent unauthorized entry (or keep students from leaving campus without permission.) When designing your exterior work area or school classroom, you may need to add additional security features (such as perimeter fencing) to increase the footprint of this controlled area.
Broadcasting Wi-Fi signals far outside the main building creates another potential security risk as well, as it provides hackers with easier access to network assets that were once only accessible on hardwired networks inside the building.
Finally, don’t overlook the potential risks of industrial espionage or network hacking when expanding your office (or school) outdoors. If your company needs to protect trade secrets, be aware that telephoto lenses can capture images of company plans on a whiteboard from great distances. Confidential conversations can also be picked up by sophisticated audio devices as well.
Formaspace Builds Your Furniture to Order, Allowing for Greater Customization
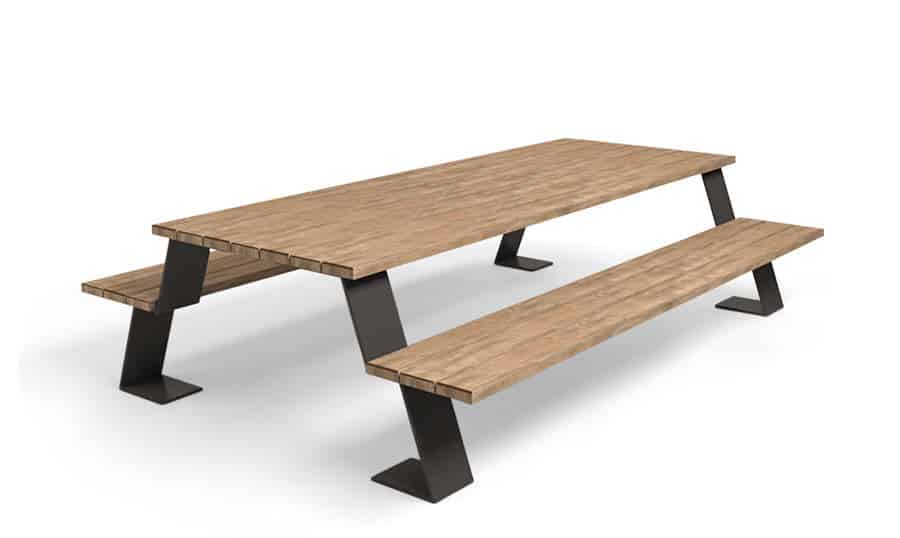
Formaspace is different. We manufacture all our furniture here at our factory headquarters in Austin, Texas.
Your furniture is built to order, using locally sourced American steel and other domestic materials.
This allows us to provide extensive customization even on our “standard” offerings, while still offering the industrial-strength quality, outstanding durability, and the short delivery times that we are famous for.
TIP: Your Formaspace Design Consultant can help you select the right customization options. They can also help Federal customers with GSA purchases, or, if you are with a school district, local government agency, or other organization associated with the TIPS purchasing cooperative, your Design Consultant can help step you through the purchasing process.
Formaspace also builds 100% custom furniture as well. Many of our well-known clients (such as Google or Capital One) choose this route to commission one-of-a-kind, stunning designs that make a strong architectural statement that take their corporate brands to the next level.

Because we are a modern, highly flexible manufacturer, we can produce fully custom furniture designs (even in large quantities) with less lead time and at a lower cost than you might imagine.
Talk to your Formaspace Design Consultant today to find out how we can work together to turn your ideas to reality.







