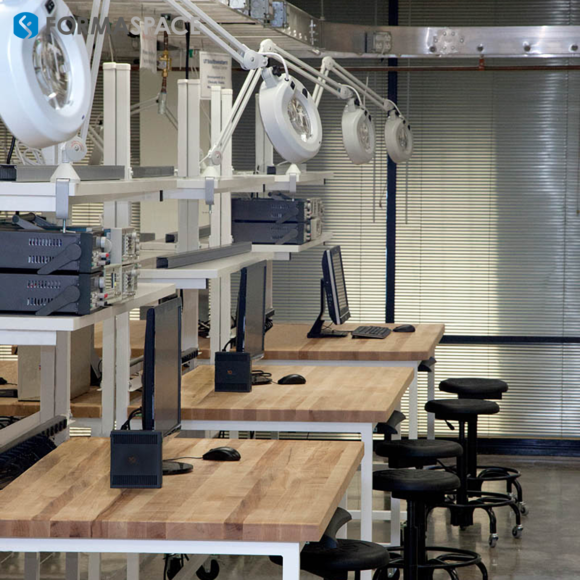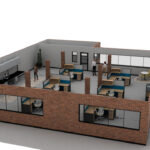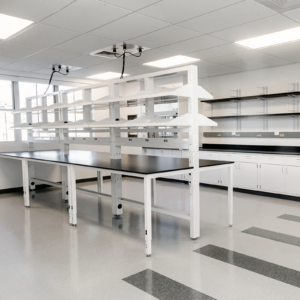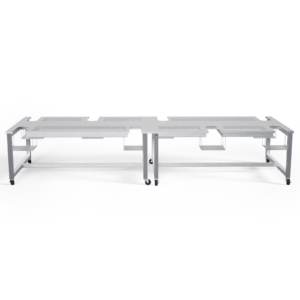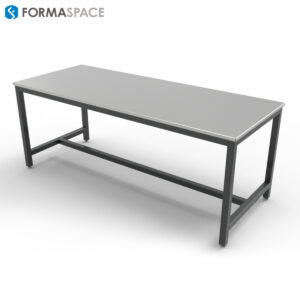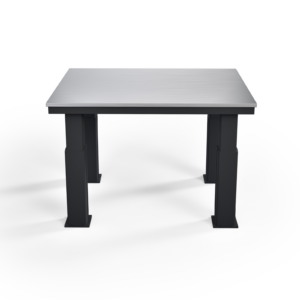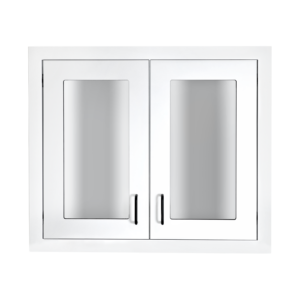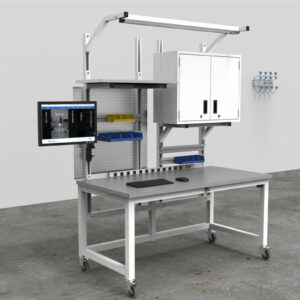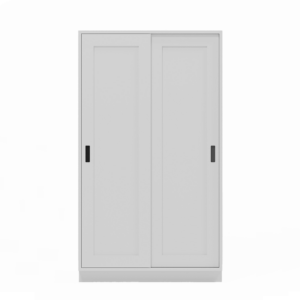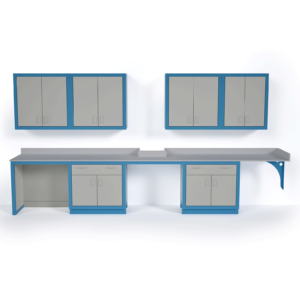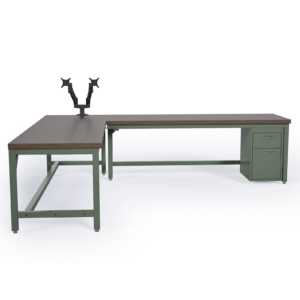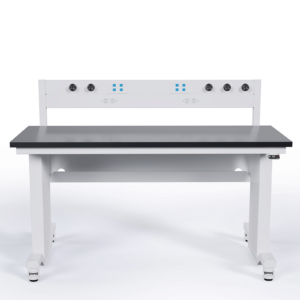Why Compact Labs are Gaining in Popularity
The Covid-19 pandemic has drawn renewed attention to the advantages of compact laboratories. Here are a few reasons why demand for these smaller labs has increased:
- Decentralize crowded laboratory operations
Many existing labs are too crowded to fully comply with social distancing requirements, so lab managers are looking at adding additional square footage in new compact labs to allow lab workers to work in lower-density areas. - Increase clinical testing lab capacity
Testing employees for signs of Covid-19 infection has become standard procedure at many workplaces. Adding an on-site compact lab helps support efficient testing operations. - Convert existing spaces into small lab environments
As space planning needs change due to the pandemic, facility managers are looking at converting existing spaces into compact laboratories. (See this kitchen to laboratory conversion project in Japan.) - Deploy mobile laboratory resources in the field
Demand has also increased for clinical labs in the field, driving up the adoption of labs fitted in RVs, trailers, portable buildings, or, in the case of India, tuk-tuk style mini transport vehicles.
Of course, traditional pre-Covid reasons continue to drive demand for compact labs as well:
- Do more work in less space
Compact laboratories can help the bottom line in expensive real estate markets by increasing lab productivity without having to lease additional square footage. - Provide surge capacity
Compact laboratories can provide temporary lab capacity to support short-term projects or allow lab operations to continue during major renovations.
Can You Really Do More Work with Less Space?
Can compact laboratories really deliver more functionality in less space?
The answer is yes— if you assess your needs carefully when planning your new lab project.
The first step is to identify the specific requirements of your new compact lab. Unlike larger lab facilities that can easily serve multiple functions, the most successful compact labs focus on providing the best possible work environment for a limited number of use cases.
Take the time to identify which lab functions you’ll need to support. Be specific.
Then expand on each of these use cases by identifying which processes and workflows will be required and which supplies and what type of testing equipment will be needed.
Now is the time to also identify specific regulatory considerations that need to be satisfied, as well as how to manage safety concerns (such as proper ventilation) as well as providing access to specific utilities, materials, and supplies (and how these can be stored safely in a small area).
Consider All the Available Space When Designing Compact Lab Layouts
Wringing the most efficiency out of limited space is a creative challenge.
Where can you find design inspiration?
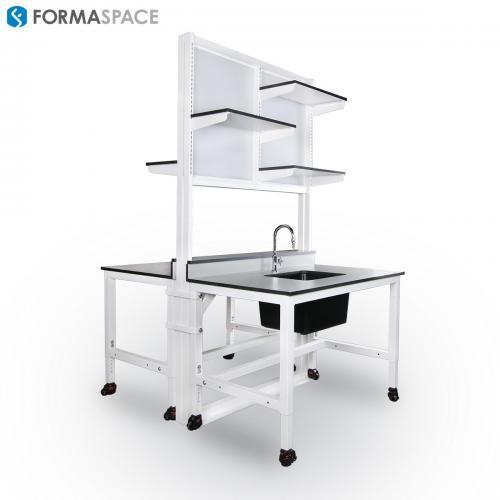
Formaspace Design Consultants can offer their expertise based on years of experience, helping customers make the most efficient use of their available square footage. In fact, a good place to start your design planning is with Formaspace modular lab solutions, such as our Triton Integrated Lab Services Bench, which features built-in gas, water, and air services (as well as data and electric power) or our modular FabWall system that provides a solid backbone for mounting modular lab components, from demising walls and storage units to workbenches and wet sinks.
Keep in mind that most successful compact labs take a 360° approach to space planning by making the most of available vertical space – from the floor to ceiling – as well as providing ready access to functional equipment and supply storage located within easy reach behind the lab worker.
A useful example of a vertical customization approach is a custom furniture installation built by Formaspace for a major computer manufacturer. The moveable shelves allow lab technicians to rapidly check multiple computer servers while conserving floor space.
Take Advantage of Multi-Function and Mobile Furniture Solutions
As you draw up your use case requirements list, it’s time to begin looking for opportunities where clever custom furniture designs could help you accomplish more in less space.
One useful approach is to look at each area of your proposed lab design to see if one, two, even three (or more!) functions could be combined.
For example, if you use a critical piece of equipment at the workbench only part of the time, could a custom, built-in mechanical lift allow the lab worker to safely move the equipment up and out of the way to quickly transition to other tasks at the workbench?
What about opportunities to put custom storage underneath the work surface or to the side, or even behind the lab worker? Remember, if you specify custom storage that’s designed to accommodate the exact measurements of your equipment, you’ll be able to fit more into a small space.
Mobile furniture is another way to get the most use out of limited spaces. Consider the advantages of using mobile carts to move sensitive equipment into place when needed, then returning them to designated storage areas when not in use.
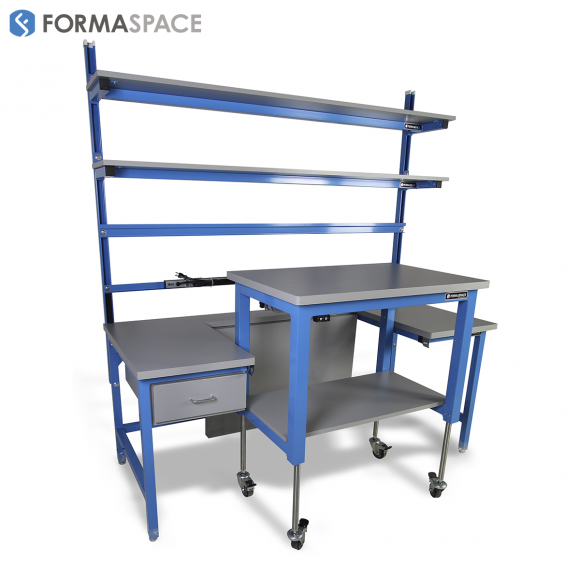
Choose Lab Equipment Wisely to Save Space
Speaking of lab equipment, it’s pretty amazing how manufacturers have been able to integrate more and more functionality into smaller footprints.
In fact, many types of lab testing equipment that took up significant floor space just a few years ago have either integrated additional testing capabilities – thus reducing the need to use (and store) multiple devices – or have miniaturized their lab test equipment to such a degree that it can now fit neatly on a shelf, further freeing up valuable floor space.
When planning a compact lab, consider the benefit of investing in newer integrated test equipment that might help conserve value countertop or floor space.
Now is also a good time to assess your fume protection requirements. Large fume hoods take up a serious amount of space. Could a smaller snorkel (which can be moved away when not in use) be sufficient for your needs?
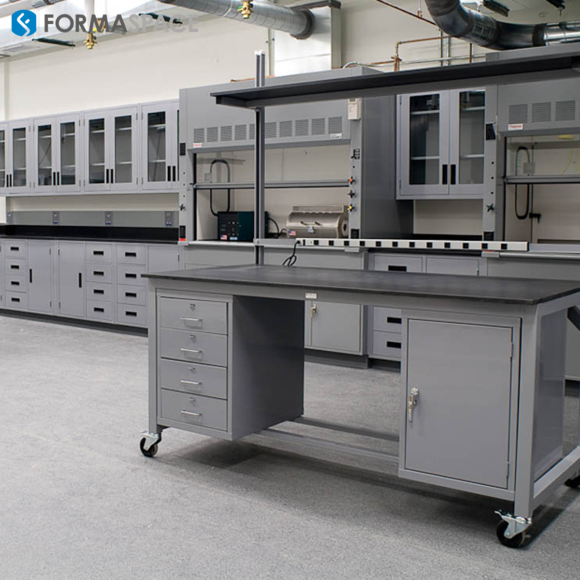
Specify Modular Solutions that Adapt to Your Changing Needs
At the beginning, we mentioned that, unlike their larger cousins, compact lab layouts generally need to focus on certain use cases and workflows to make the most of limited space.
But what if your needs change over time?
The answer lies in modular furniture design. Unlike fixed casework installations, which can be difficult (if not impossible) to retrofit after installation, modular lab furniture installations are inherently flexible.
Why so?
Modular furniture from Formaspace is built of standard components that can be assembled with ordinary hand tools. This means that when your needs change, you can use these same hand tools to swap out different components to meet your changing requirements.
For example, if you need custom lockable storage for a new piece of equipment, it’s very straightforward to order the new pieces and swap them into your existing installation.
Nothing gets wasted either.
If you need to move your compact lab to a new location or combine it with another installation, it’s easy to disassemble your existing modular furniture and reassemble in the new location – you can even reconfigure the layouts at the same time.
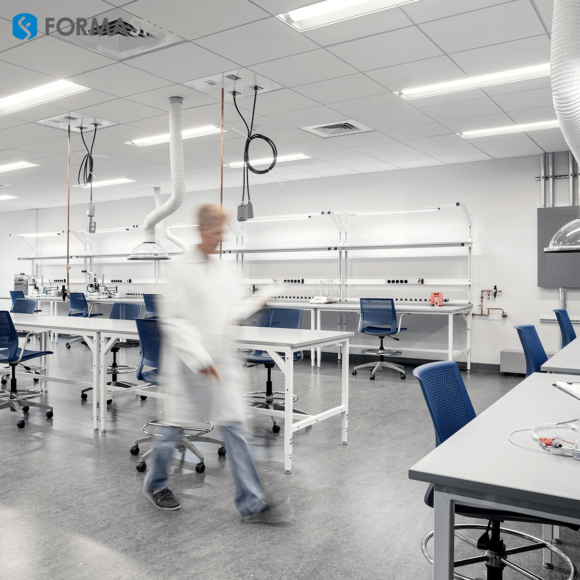
How Will Your Compact Lab Fit Within the Overall Building Infrastructure?
Thus far, we’ve talked about configuring what goes into a compact lab facility.
But what’s outside the lab is just as important.
Even compact labs need to adhere to governing regulatory and building code requirements, as well as common-sense principles of being a good neighbor within a larger building infrastructure.
Here are some areas to consider when located the compact lab installation within the overall building floor plate:
Heating Ventilation Air Conditioning (HVAC) and Fume Control
Like their bigger brethren, compact labs may have unique airflow requirements to keep lab workers safe (such as negative pressure or higher air exchange rates) that may make it impossible for them to share common airflow ducting with adjacent office environments. Obviously, this can be a major consideration when placing a new compact lab within a building.
Even if it’s possible for the lab to share a common HVAC system with the rest of the building, these systems may need to be upsized to account for the relatively larger air conditioning loads created by a new lab.
Another thing to consider is safe fume control. Depending on the application, compact labs may also have stepped up requirements for fume hoods or snorkels, which may necessitate adding new roof vents or locating the lab near an exterior wall where it’s easier to install exhaust ducting that vents to the outside.
Utility Connections
Providing necessary utility connections is another consideration when creating a new compact lab within an existing building. Data links and beefy electric circuits are a given, but if it’s a “wet lab,” it will also need water and sewer connections and may also need natural gas or other gas connections.
The FabWall system from Formaspace uses overhead connections to drop power lines and other utilities in place, and our Triton Lab Services Bench integrates lab services, including water, sewer, and gas connections, in a compact package.
Fire Suppression
The new lab needs to adhere to all fire safety regulations. It may be necessary to add automatically closing fire doors and a fire suppression system, such as overhead sprinklers. Fire exits may need to be updated. Be sure that fire extinguishers are easy to access.

Storage and Handling of Dangerous Substances
Storing chemicals in a small area is also a concern; it may be useful to upgrade the safety (anti-flammable) cabinets to ones with longer fire safety ratings to reduce the risk of explosions during the early stages of a fire outbreak.
Another important consideration is how to accommodate the transportation of potentially dangerous substances in and out of the lab. For example, it may be necessary to add additional access doors to the lab to avoid having to wheel in materials through office areas.
Safety Gear
During the Covid-19 pandemic, we’ve become much more aware of the importance of PPE. Make sure your new lab design has easy-to-access storage for lab workers to access any needed PPE. Don’t overlook other safety items, such as built-in glassware drying racks (to prevent broken glass accidents) or eyewash stations.
Lighting Conditions
Thus far, we’ve emphasized how useful custom furniture can be for maximizing storage space in compact labs. But the benefits of natural light for lab workers are important too, so look at ways to improve daylighting when creating your new lab floor plan.
Noise Control
Noise can be an issue and needs to be addressed in your compact lab planning. Some labs are quiet and need to be vibration-free for sensitive lab equipment to work, so locating them near noisy manufacturing operations is problematic. On the other hand, some lab equipment (such as centrifuges) can create noise that could disturb nearby office workers.
Prototype Your Design
It’s always good practice to create full-size mockups of proposed laboratory layouts, and compact labs are no exception.
Creating a simulated work environment using plywood or cardboard cutouts and then testing whether the new lab layout will meet your specific workflow requirements can help spot design deficiencies before the manufacturing process begins.
Work With Experienced Lab Design Experts at Formaspace
Our final piece of advice is to work with experienced lab partners, such as the Design Consultants at Formaspace.
Our Design Consultants can share their years of experience helping leading lab companies create successful lab projects, from DNA testing facilities at Roche to the new Chan Zuckerberg BioHub research facility.
If you can imagine it, we can build it.
All our lab furniture is built here at our factory headquarters in Austin, Texas, using locally-sourced, high-quality American materials.
Take the next step.
Contact your Formaspace Design Consultant today.


