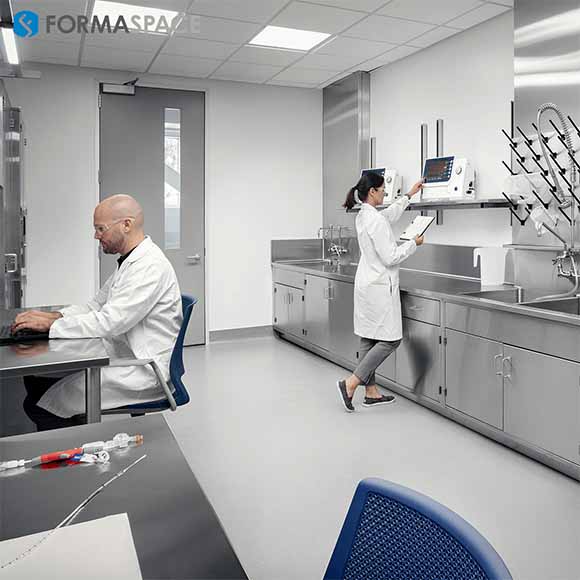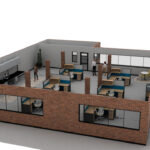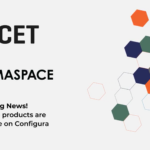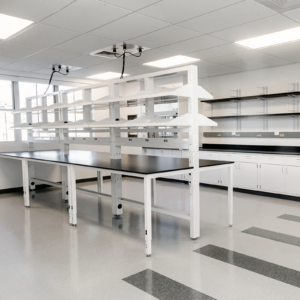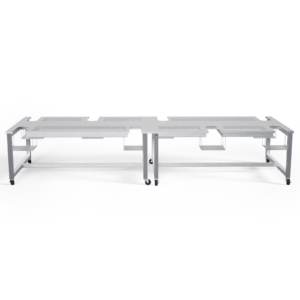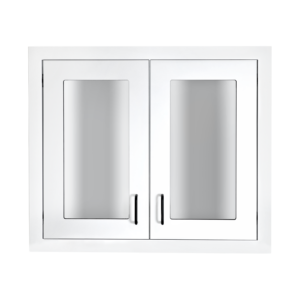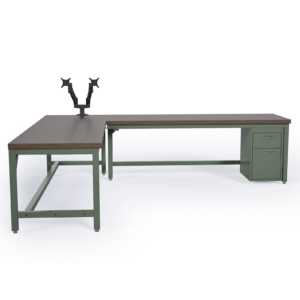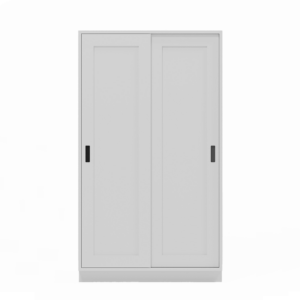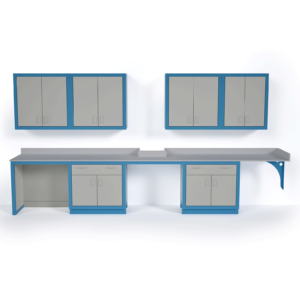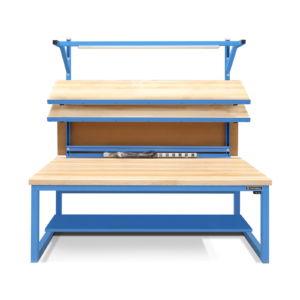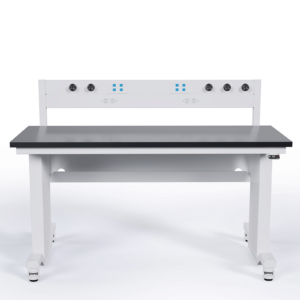At the start of the new year, we take a look at six hottest trends in laboratory design for 2019 — from flexible open laboratories that can keep up with ever-changing lab technologies to the use of new ‘in-between’ social spaces designed to encourage spontaneous interactions between research teams.
In their keynote address to the Lab Design Conference in Philadelphia, Daniel Wentzlaff and Dario Tonnelli, observed that the world’s body of scientific knowledge is doubling every four to five years.
In this world of fast-paced scientific discovery, what can laboratory designers and facility planners do to keep up?
For some answers, we take a look at 2019’s six hottest laboratory design trends to find out what’s IN and what’s OUT.
Hot Trend 1: Designing Laboratories to Support Team Science
Collaborative, project-based science education has been in vogue in secondary and university-level science classrooms for quite some time. We are now seeing this same shift toward collaborative scientific research projects take hold in the professional laboratory work environment.
As a result, open lab designs optimized for multi-disciplinary, team-based collaboration projects are IN. Labs designed around individual research projects — characterized by “lone ranger” post docs working in isolated, closed laboratories — are OUT.
What does this shift mean for laboratory designers?
Architects and designers undertaking space programming studies for new laboratory facilities need to expand their thinking beyond the needs of individual researchers and identify solutions to build effective “Team Science” oriented communities.
Recognized as the 2018 Lab of the Year, the spectacular new CJ Blossom Park in Suwon, South Korea showcases the latest hot laboratory trends, from collaborative lab workspaces to in-between spaces for social interaction, to the expansive glazing that affords a visual connection between the work taking place inside the labs with the natural world outside.

Design Tips:
- As regional bio-tech hubs such as Boston/Cambridge, San Francisco, and San Diego have grown in importance, laboratory planners have come to recognize the value that comes from a concentration of scientific talent. In response, laboratory planners are reviving the concept of dedicated science parks to recreate this synergistic effect. (See video of CJ Blossom Park above)
- Clean, well-lit open lab facilities designed for teams of researchers to work together are on trend. Team facilities should be co-located on the same floor where possible.
- Because many projects now involve external collaboration, it’s important to provide nearby conference room spaces for conference calls and team meetings. These can also double as social spaces, as we’ll see in the next section.
- While the use of data analysis labs (sometimes called ‘dry’ labs) has grown in relative importance (think software-based scientific simulations), don’t be tempted to segregate your “wet labs” in the far corners of the building. Keep them nearby to encourage collaboration.
- Establish large ‘zonal overlap’ adjacencies, such as shared walkways, between labs within the same facility. This encourages spontaneous collaboration between different research teams.
In the next section, we will look at the way ‘in-between’ social spaces can help create useful, spontaneous interactions between researchers.
Hot Trend 2: Encourage Researcher Interaction by Incorporating In-Between Spaces into Lab Facilities
While changes in science education have helped kick off the trend toward open concept laboratories, the latest trends in office design are also making waves in laboratory design.
One of the hottest office design trends that has crossed over into laboratory space planning is the concept of in-between spaces. Designed to encourage spontaneous collaboration among researchers, in-between spaces are dedicated communal areas designed to increase social interaction. Examples include brain-storming areas, study rooms, conference rooms, exhibition spaces, cafes, as well as casual lounge areas for impromptu, face-to-face meetings.
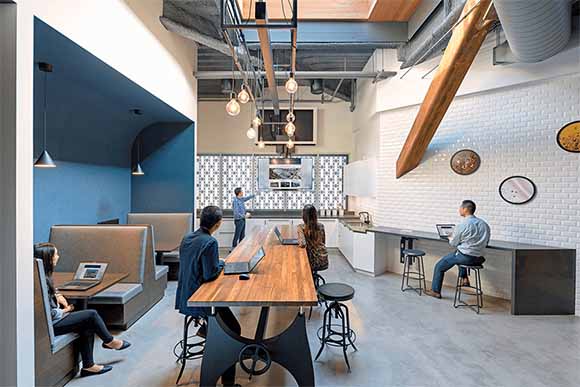
Design Tips:
- Not all scientific research happens in the lab. Lounge areas, casual meeting areas (such as ‘huddle rooms’), and libraries can provide areas for contemplative reading, writing notes, and conducting impromptu meetings. In addition, on-site cafeterias and other casual areas for food and beverages can enhance team building and idea sharing.
- Maximize spontaneous opportunities for collaboration and brainstorming. Ensure that there are adequate surfaces for writing down ideas by incorporating erasable writing surfaces into walls and space dividers — or by providing mobile note taking stands.
- Consider the use of virtual social spaces as well. Using sophisticated group work software tools (such as Slack) can help speed up collaboration between research teams. Ensure that all areas of the facility have secure wi-fi connections for mobile devices.
- While collaboration is a positive thing, unwanted noise can be a distraction. Create dedicated quiet spaces that allow for private contemplation on difficult problems. (See our report on avoiding unwanted noise in open work places.)
In the next section, we will look at how architects and designs can extend the useful life of a new laboratory facility and avoid the expense of costly future remodeling projects.
Hot Trend 3: Maximizing Flexibility to Ensure Long-Term ROI on Laboratory Facilities
Most facility planners expect that the design and construction of a new 10,000 sq meter lab building will take about three years from start to finish (on average) and that a newly constructed lab building will have a useful lifespan of 30 years or more.
However, the rapidly changing nature of scientific research poses an ever-increasing challenge for architects, designers, and space planners.
Unless care is taken to create flexible lab designs that can accommodate changes in lab technology (from new techniques to new equipment to new approaches, such as virtual labs, AI, and big data analysis), even new facilities are at risk of becoming obsolete long before the end of their expected life.
This leads to our third hot trend in lab design: creating flexible spaces that can be modified at lower cost (with less disruption) to accommodate inevitable changes in scientific research.
Design Tips:
- Traditional casework is OUT. Modular lab furniture designs are IN. Why? Over the lifetime of a facility, laboratory requirements will inevitably change. With casework, this results in extensive downtime for expensive remodeling projects. On the other hand, modular furniture can be reconfigured with simple hand tools, and all the component parts can be reused — even moved to new facilities if necessary — making it the right choice for long-term ROI.
- Overhead, ceiling-mounted utility connections are IN. These provide an ideal way to safely connect scientific equipment to the buildings infrastructure while allowing rapid reconfiguration.
- The patented design of the Formaspace FabWall offers unique flexibility for today’s modern laboratory layouts. FabWall mounts securely to the floor, creating a strong backbone from which you can attach any number of modular components, from workbenches to storage units and everything in-between.
- Need to add a wet sink to an existing laboratory installation? Our unique Triton product has self-contained connections for water, waste, and gases, making it easy to incorporate within an existing lab facility.
- It’s important to maximize available floorspace. Formaspace can build custom storage units that are tailor-made to fit your valuable scientific equipment. We also manufacture custom, heavy-duty mobile furniture that allows heavy equipment to be moved easily when needed, such as to and from storage or to repair stations where equipment can be overhauled or serviced.
In the next section, we will look at the ways lab architects and designers are opening the up the scientific process to make it more visible.
Hot Trend 4: Make the Scientific Discovery Process More Open and Visible
In sharp contrast with the dark, cramped labs of the past, today’s newest laboratory designs feature open vistas and lots of natural light, mirroring a trend in commercial office design.
In fact, as our own survey of employee attitudes toward work showed, today’s workforce – especially the younger Millennial and Gen Z workers – places a high value on natural light, especially windows that allow a view of the outdoors.
Some of the newest laboratory designs are taking the visibility concept one step further — by incorporating expansive glazing within the interior walls of laboratories to provide a direct view into the once-hidden world of scientific research.
The new Shire Los Angeles Quality Control Laboratory in Los Angeles won the ISPE (International Society for Pharmaceutical Engineering) laboratory of the year award in the Operational Excellence category. The generous use of window glazing in the laboratory not only offers expansive views of LA, it also allows laboratory workers to see and be seen while at work.
In a related trend, architects and designers are also striving to bring the outdoors inside, a concept known as biophilic design, to establish a natural connection between the workplace and the natural environment outside.
Design Tips:
- Closed, dark, cramped laboratory spaces are OUT. Instead, incorporating natural light is IN (as long as sunlight doesn’t interfere with the scientific investigations!).
- Employee surveys from around the world indicate workers prize a window view to the outside, ranking its importance higher than many other employee “perks.” This view has been confirmed in our own workplace attitude surveys.
- For many larger companies and institutions, the actual “end product” is scientific discovery itself. Open facility designs that make liberal use of window glazing provide a literal view into the scientific process taking place within the labs. This not only improves internal collaboration, it provides additional visibility for investors, visitors, press, and analysts touring the facility.
In the next section, we will look at how initiatives to save energy in laboratories are part of a larger trend toward more sustainable, green business practices.
Hot Trend 5: Lab Designs Contributing to a Greener, More Sustainable World
Without question, operating a dynamic, highly productive laboratory can be expensive, thanks to expenses that span the gamut from costly compensation packages for specialized research personnel to major investments in the latest scientific equipment.
In response, lab designers and facility planners are focusing on ways to cut energy costs in laboratory operations, an effort that’s part of a greater trend toward incorporating more sustainable business practices.
In our view, increasing lab sustainability goes hand-in-hand with improving safety practices. Using lesser amounts of dangerous test substances (or eliminating them entirely with virtual, software-based analysis) are just some of the ways forward-thinking laboratories are becoming safer, more sustainable places to work.
Design Tips:
- With a typical laboratory using up to five times more energy than traditional office buildings, it’s important to find ways to curb laboratory energy use. Read our report “What are the Key Aspects of Sustainable Lab Design” to make your lab more sustainable and greener.
- Making informed choices about lab furniture materials is an important aspect of sustainable business practice. Many of our customers choose stainless steel countertops, shelving, and storage components for their laboratory facilities. These are long lasting materials that will provide decades of service, and they are recyclable as well. Speak to your Formaspace Design Consultant for more details on material choices (including our eco-friendly powder coating technology). Remember: using recyclable materials can help your project achieve sustainable building certifications, such as those from LEED.
- Cleanrooms and fume hoods require large amounts of energy to purify the air to prevent contamination and keep lab workers safe. Check out our introductory guide for architects designing effective cleanroom lab facilities.
In the next section, we will look at how modern lab design can help overcome the skills gap facing many health science and research laboratories.
Hot Trend 6: Using Lab Design to Attract and Retain World-Class Scientific Talent
We are in the midst of a generational shift as the last of Baby Boomer generation nears retirement age.
What comes next?
The answer: a world-wide shortage of skilled technical workers.
While it may be difficult to pin this entirely on Baby Boomer retirements, the worker shortage is being felt by many organizations, who, in response, find themselves needing to change tack to attract younger Millennial and Gen Z workers.
Compared to their fellow older Baby Boomer and Gen X employees, these younger generations of workers place a much greater value on the aesthetics of the workplace when choosing employment. (See our report on Managing Millennials in the Workplace for more insights.)
As a result, savvy employers are seeing the value in creating workplace environments that incorporate design elements that make it easier to attract and retain the next generation of science workers.
Design Tips:
- As Brett Gray, Project Manager at Formaspace, notes: “When it comes to recruiting scientific talent, facilities are now investing more to upgrade their laboratories. It’s like recruiting a star athlete — you need to create an impressive working environment to recruit and retain today’s top lab researchers.”
- Talk to your Formaspace Design Consultant for ideas on how to transform your laboratory into a modern, aesthetically pleasing environment. They can also help you explore leading-edge furniture solutions from Formaspace Office to create attractive social environments, such as libraries, conference rooms, huddle rooms, casual lounge spaces, and on-site cafeterias.
Make a New Year’s Resolution to Work with the Laboratory Professionals at Formaspace
2019 is shaping up to be a banner year for laboratory design projects.
If you can imagine it, we can build it — here at our factory headquarters in Austin, Texas.
As a GSA Schedule Supplier manufacturing American-made products, Formaspace has a long track-record in helping our clients design and build out laboratory facilities. Three out of four of our commercial customers are listed in the Fortune 500. And we can count over 350 universities and colleges among our customers (including nearly all the Ivy League institutions).
Want to learn more about how to collaborate with Formaspace to make your next laboratory project or facility remodel a success?
It all starts with a call. Contact your Formaspace Design Consultants today.




