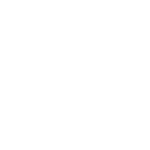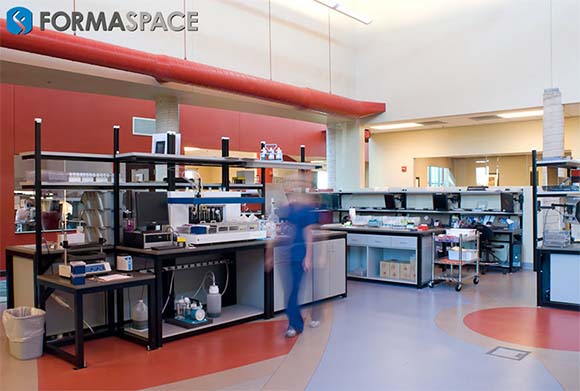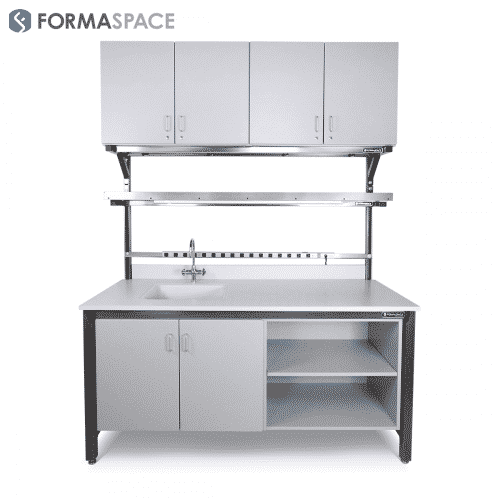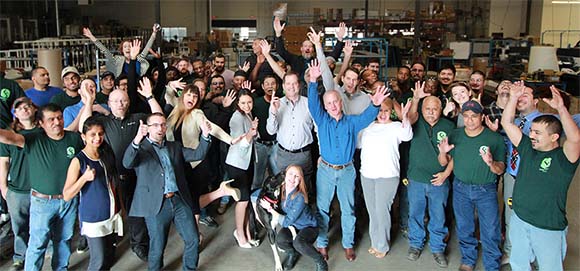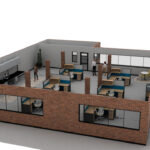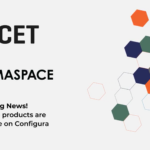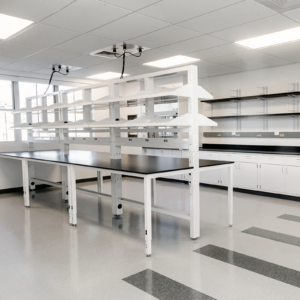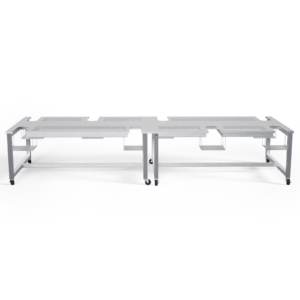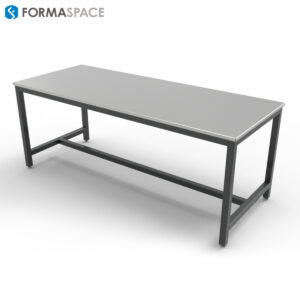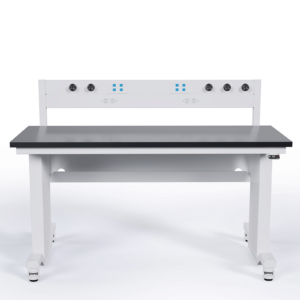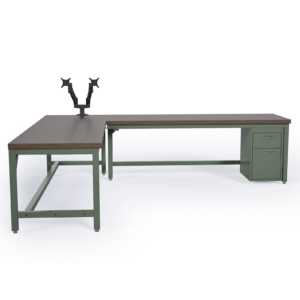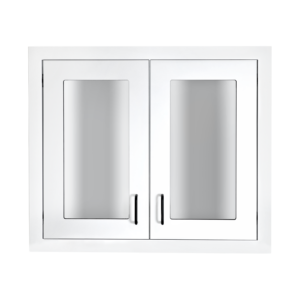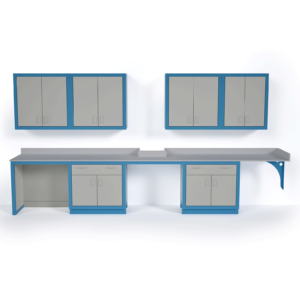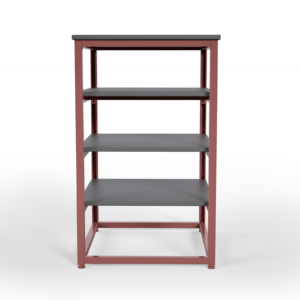Inspired by the recent Laboratory Design Conference in Philadelphia, we take a look at the top 6 laboratory trends of 2018.
This year, the 17th annual Laboratory Design Conference, a three-day event recently held in downtown Philadelphia, brought laboratory professionals together from around the world to share the latest insights for planning, designing, engineering, constructing, and operating laboratory facilities
The theme of the conference, “Future Lab Design: Innovations & Strategies” has inspired us to create our own list of the top six laboratory design trends for 2018. As a leading laboratory furniture manufacturer, we also wanted to include design tips and photography of recently completed projects to illustrate these trends.
Let’s take a look at the top six laboratory trends for 2018:
Lab Design Trend 1: Make Room for Increased Lab Automation and Computer-based Experimentation and Analysis
The Laboratory Design Conference in Philadelphia kicked off with what is probably the most important laboratory design trend of our time: the ever-increasing pace of scientific research, driven by digital tools that allow us to make important discoveries faster than ever before.
According to keynote presenters Daniel Wentzlaff and Dario Tonnelli, our scientific knowledge base is doubling every 4 to 5 years.
While traditional wet labs continue to have a role for direct scientific observation and data acquisition, laboratory research is increasingly turning to robotics-based sample processing, computer-based simulations, and big data analysis. Advances in artificial intelligence (AI) and machine learning will only accelerate this trend.
Photo Gallery:

Design Tip:

As traditional lab environments become more data-centric, lab designers and space planners will need to develop floor plans that incorporate expanded areas for dry/computer-based labs staffed with data analysts/researchers, while maintaining good adjacencies to traditional wet-lab functions.
As Matt Latour, Industrial Design Engineer at Formaspace points out, wet labs remain a vital part of the picture: “Without the specimen analysis, there would be no data to process. Therefore, the underlying goal is to bring the data analysis closer to the experiment space so that real-time measurements and adjustments can happen in situ.”
Lab Design Trend 2: Facilitate Communication and Collaboration between Scientific Research Teams
In the previous section, we recommended creating good adjacencies within the laboratory.
In the past, establishing good adjacencies might have meant co-locating departments “in the same building” or “just down the hall.”
No longer. To encourage innovation, laboratory owners are employing creative design solutions (combined with custom laboratory furniture) to bring different research disciplines closer together, to encourage communication and collaboration between projects.
CJ Blossom Park in Suwon, South Korea was recognized at the conference in Philadelphia with the prestigious 2018 Lab of the Year award. CannonDesign architects.
In a session at the conference in Philadelphia called “Moving Towards the Light: Collaboration and Productivity in Tomorrow’s Laboratory,” Robert Benson of CannonDesign (the firm who designed the CJ Blossom Laboratory in South Korea shown in the video above) and Cynthia Walston highlighted this major shift away from solitary “lone ranger” post-doc researchers working in small, isolated lab quarters to more open, flexible lab environments that are home to researchers of different disciplines.
Younger lab employees from the Gen Z and Millennial generations will find this a welcome change, as quite a number of educational institutions have moved toward collaborative, project-based learning methods.
Indeed, this trend toward more open, flexible lab environments parallels what has been happening in commercial office design, which has taken a cue from West Coast startup culture.
Photo Gallery:

Design Tip:
When creating a lab layout that encourages collaboration, consider using custom lab furniture elements, such as islands or center workbenches that are spacious enough for multiple researchers to work together.
At the departmental space planning level, consider creating lab environments that are shared between departments to encourage collaboration.
Adding shared conference rooms to the lab footprint is also important. These allow researchers to share useful information between different teams.
Lab Design Trend 3: Use Custom Lab Design Layouts to Attract, Mentor, and Retain Scientific Research Talent
A panel of lab design professionals and architects presented their views on attracting, mentoring, and retaining lab talent during the Lab Conference forum called “Mentoring the Next Generation of Lab Design Professionals.”
This is not an insignificant problem. There is a worldwide shortage of skilled technical workers, and as scientific research shifts toward computer-based analysis, labs are finding they are competing with a broad range of companies for talent, ranging from Internet tech giants to fintech startups.
Compounding the problem (from the point of view of lab managers) is that the Millennial and Gen Z workers have markedly different ideas on what the ideal workspace should look like (spoiler alert: they pay attention to aesthetics to a far greater degree than older workers, and make job selections accordingly). (See our article on how to manage Millennials in the workplace.)

What’s the solution? With the design and aesthetics of laboratories playing an increasing role in employee recruitment and retention programs, lab owners and managers are having to “up their game” to attract talent to their facilities.
This trend is not limited to commercial labs. As Brett Gray, Project Manager at Formaspace, notes: “When it comes to recruiting “star” scientific talent that will enhance the prestige of the school’s scientific programs, educational institutions are now investing more in their facilities. It’s like recruiting a star athlete — they try to recruit top lab researchers with an impressive working environment.”
Photo Gallery:

Design Tip:
Today’s highly sought after tech workers want to work in an aesthetically pleasing environment. Your lab design should reflect that.
Also, Gen Z and Millennial workers are generally quite comfortable working in project teams in open, shared workspaces. Creating these types of working environments will support your future recruiting and retention programs.
Lab Design Trend 4: Choose Vendors with 3D Visualization Capabilities to Build Stakeholder Consensus and Prevent Costly Layout Errors
Today’s modern laboratories are more connected than ever before, bringing together a broader range of scientific research disciplines, personnel, and technology in one place.
In turn, this can make the design process more challenging as well.
For example, creating lab spaces that encourage collaboration and cross-pollination between departments is a positive attribute; one that will hopefully lead to greater scientific discovery and innovation. But for the laboratory designer or space planner, it also means a greater number of stakeholders to satisfy.
Architects and designers have long turned to renderings to communicate design concepts. However, the process of making revisions is generally very slow, especially if you have to request new renderings from laboratory furniture manufacturers each time a design concept is revised.
As a result, architects and designers are moving away from 2D mockups to real-time 3D design presentations. Formaspace is leading the way. We are the first laboratory furniture manufacturer to create a free, online tool that allows you to “build” your furniture online. Using our Virtual Workbench Builder, you can try any number of material choices and options, while viewing your changes instantly in 3D from any angle you choose.
Photo Gallery:
Design Tip:
When creating a new lab design, it’s increasingly important that you provide realistic virtual 3D walk-throughs to all the different lab stakeholders — in order to make sure they are satisfied with the final design.
Choose architects and designers (as well as laboratory furniture manufacturers, such as Formaspace) who are versed in leading-edge visualization tools that are capable of simulating lab environments in real-time.
Lab Design Trend 5: Future-Proof Your Lab Infrastructure Investment with Modular Furniture Solutions That Fit Changing Needs
The second day’s keynote at the Laboratory Design Conference was presented by Brian Kowalchuk of HDR. It was provocatively titled “Technology’s Transformation of Lab Design: There’s No Such Thing as “Future Proofing.”
Is Kowalchuk correct that we can’t future proof our lab designs? We’re not so sure, at least as far as the furniture goes.
Our line of Formaspace modular lab furniture preserves your investment because it can grow when you grow (ordering new matching components is just a call or click away), and it can also go when you go — to a new location for example. Unlike fixed casework, modular lab furniture can be disassembled (using simple hand tools) and transported to new locations.
Our Formaspace FabWall systems create a strong spine structure to attach components, from liquid, gas, and waste lines, to data and electric connections, to your wet and dry lab workbenches and storage elements. When it comes time to remodel, FabWall moves with you, keeping your investment protected.
Photo Gallery:
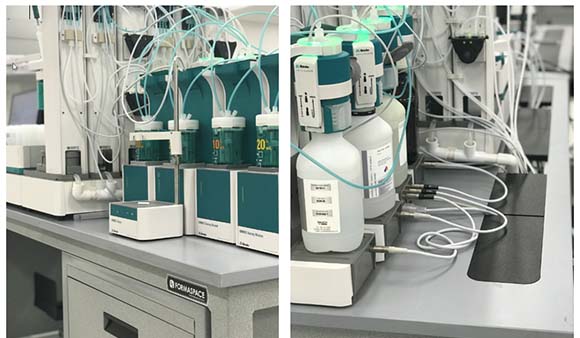

Saliba’s Pharmacy in Phoenix needed to accommodate a large amount of equipment within each of their workstations – yet they didn’t want to increase the size of their laboratory footprint. The Formaspace solution was to create extra compact custom cabinets that use less floor space yet provide sufficient room for all their necessary lab equipment. Thanks to the modular Formaspace design, Saliba’s Pharmacy will be able to grow as their needs change, making it a more sustainable installation.

Design Tip:
Formaspace FabWall and Modular furniture help protect your investment by allowing you to change and grow your laboratory as your needs change.
Lab Design Trend 6: Create a Safe, Healthy and More Sustainable Environment for Your Lab Workers
Green technology and sustainability were on the minds of attendees at the conference in Philadelphia. One education track offered classes in Sustainable Lab Design, with specific suggestions on ways to save energy. This is an area of particular interest to Formaspace. Did you know that the average laboratory uses up to five times more energy than traditional office buildings? We encourage you to read our report “What are the Key Aspects of Sustainable Lab Design?” to learn ways to conserve energy and make your facility more green and sustainable.
Personal safety is another critical aspect of safe laboratory design. At the Lab Design Conference, engineer Jason Slusarczyk of Ontario-based Novus Environmental Inc. provided a comprehensive review of common exhaust re-entrainment issues and effective methods for achieving enhanced indoor environmental quality in his talk “Exhaust Dispersion: Keeping Chemicals Out of Your Laboratory.”
Laboratory safety is something we take very seriously. Read more about how to prevent lab accidents in our report “How to Avoid Mistakes in the Wet Lab.” You can help prevent accidents during the design process, as well, as outlined in our article “What are the Do’s and Don’ts for Wet Lab & Dry Lab Users.”
Photo Gallery:
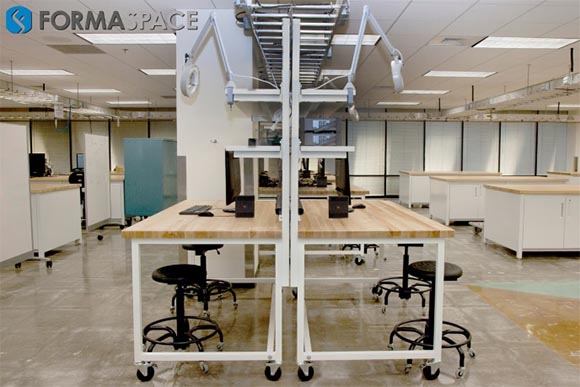
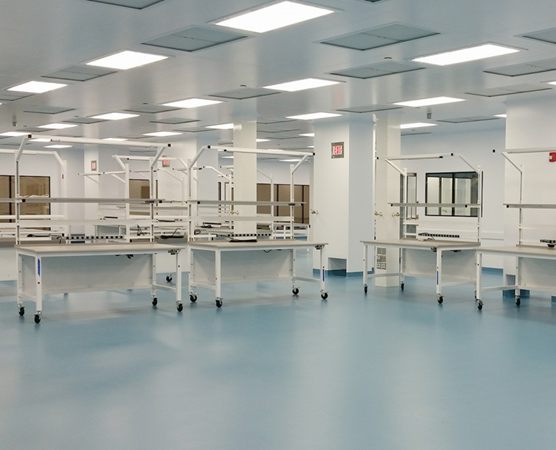

Design Tip:
Creating a clean laboratory that’s free of obstructions and clutter not only helps prevent tripping accidents, it also sets the tone for individual awareness of safety.
Good lab designs provide safe, accessible storage for all your equipment and test materials, including liquids.
Wet lab working spaces need adequate protection from exposure to particulates and fumes.
HVAC systems and clean rooms need special consideration to provide adequate protection and environmental comfort, while also reducing energy consumption.
Formaspace is Your Laboratory Design Partner
If you can imagine it, we can build it.
Here at Formaspace, we stay up-to-date with the latest trends in the lab industry. Whether you are building a new laboratory or renovating an existing facility, we can assist in the design process and then build your custom lab furniture here at our factory headquarters in Austin, Texas.
As a GSA Schedule Supplier, Formaspace has helped our laboratory clients build out their laboratories across the full spectrum of government, military, and commercial entities, including well-known companies, such as Roche, Schlumberger, and Antech Diagnostics.
We’re ready to help you next.
Whether you are designing a new facility or renovating an existing laboratory, our Formaspace Design Consultants have years of experience helping lab managers and architects create state-of-the-art laboratory facilities.
Take advantage of our expertise. Contact your Formaspace Design Consultant today.

