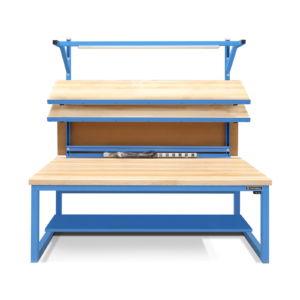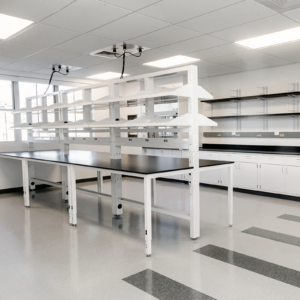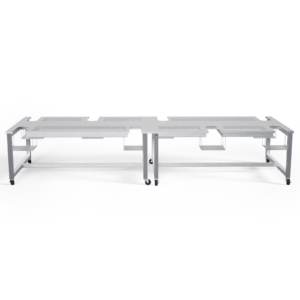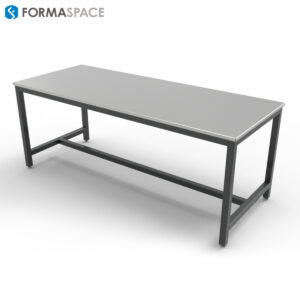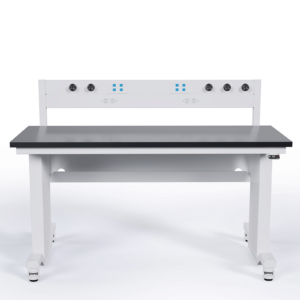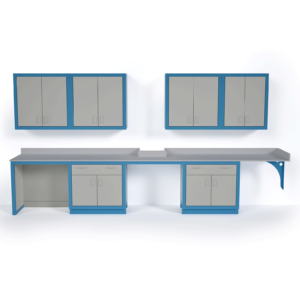Converting Underutilized Office Space is a Growing Business
While there is a lot of doom and gloom about high vacancy rates in office buildings, some experts in the property market see opportunities for converting existing spaces into new uses.
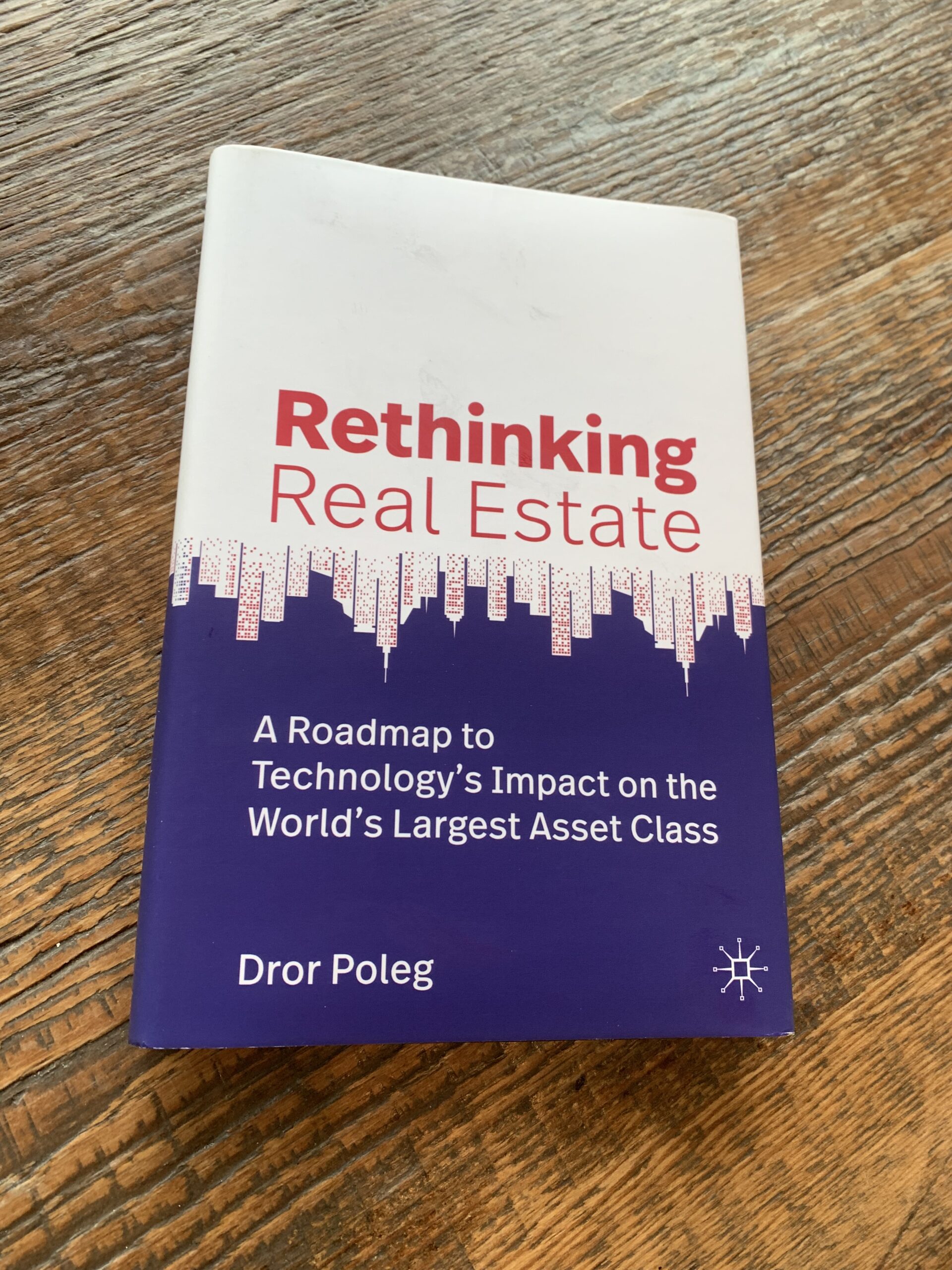
In this Formaspace report, we recap a conversation between well-known real estate futurist Dror Poleg, author of Rethinking Real Estate, and Steve Paynter, a principal at Gensler and an advocate for office-to-residential conversions.
1. Gensler’s Method to Identify the “Goldilocks” Buildings Best Suited for Conversion from Office-to-Residential Use

Steven Paynter and his team at Gensler first looked at the problem of converting offices into residential or other uses back in early 2020, before the Covid pandemic took hold. Even back then, the city of Calgary in Alberta, Canada, had become worried about the growing problem of high vacancy rates among Class C office buildings, especially given that about 1 million square feet of new Class A office space was expected to come online every year.
Calgary asked Gensler to look at 12 million square feet of vacant office space and figure out the potential for office-to-residential conversions. The kicker was they needed to perform this analysis in just three weeks.
Paynter and his team came up with a quick, standardized methodology to analyze and rate the suitability of candidate buildings on a scorecard, using readily available information (from Costar, broker leasing packages, or even Google maps) such as the floor plate layout, the core-to-window depth, the number of elevators, the desirability of the location, proximity to transit, the parking ratio, etc.
In total, they input 25 different aspects into their evaluation model, which produced a scorecard with about 150 pieces of rating information.
Eventually, this method was applied to over 500 buildings in North America.
What they discovered was among the buildings surveyed, only about 30% were “Goldilocks” buildings that made the first cut, e.g. were promising enough to warrant a team of architects to look at the individual structure’s pros and cons in more detail.
While 30% may not seem like a lot, it meant that in a place like Calgary, which had 12 million square feet of vacant office space, the city could add 3 million square feet of housing, which would increase the downtown population by 25% — a huge difference when you are trying to improve local neighborhoods, increase vibrancy, and help local businesses prosper.

2. What New Features and Amenities Make an Office-to-Residential Conversion Successful Over the Long Haul?
Paynter pointed out that most of the “Goldilocks” office-to-residential conversion candidates are typically buildings dating from the 1970s, with smaller floor plates, reasonable window-to-core distances (typically 40’ or less), and sited in prime locations, e.g. in the middle of downtown where people want to live. (In contrast, buildings from the 1980s and 1990s located outside city centers, with their larger floor plates and window-to-core distance greater than 50,’ make for relatively poor residential conversion candidates.)
Even so, Paynter says that not every building is perfect from a conversion project point of view.
One of Gensler’s most successful conversions, Franklin Tower in Philadelphia, needed some major modifications. For example, the window-to-core distance was 60 feet at each end of the building, so to make the units shallower (with more light), they pushed the exterior walls at either end inwards, creating highly desirable exterior balconies. They also added laundry rooms and other amenities to the center of the floor plate, allowing them to locate all apartment units along the exterior window perimeter. They also added a gym and an outside terrace on the roof.
The exterior skin of the original building looked very dated and “office-like,” so the conversion process called for a major re-skin of the external façade – adding operable windows to the residential units, as well as improved glazing and shading to control heat gain, which improved the overall energy efficiency of the building.
(You can tour the Franklin Tower units virtually online here.)
3. Which Cities are Willing to Help Support Office-to-Residential Conversions with Financial Support and Zoning Changes?
Paynter says that many cities are concerned about the rise of office building vacancies – vacancies not only make it harder for local businesses to thrive but also deprive cities of revenue due to their shrinking property tax base. At the same time, many cities are facing a housing shortage and/or an affordability crisis.
As a result, many cities, such as Calgary, Chicago, and New York, are creating programs to streamline or even eliminate most zoning regulations, as well as offering significant tax breaks to encourage office conversion projects. In Calgary, Paynter says they have eliminated zoning encumbrances for any office conversion project and are incentivizing it with a $75/square foot tax credit. In New York, they have announced the elimination of zoning restrictions on office conversions for buildings built before 1990.
Conversions are also proving to be economical.
Paynter estimates conversions are turning out to be about 30% cheaper than tearing the buildings down and putting up a new structure in its place.
This is a huge win for sustainability efforts, and investors with ESG portfolios are interested in investing in these conversion projects. Reusing old structures reduces carbon emissions – about 50% of the carbon was produced when the building was built, so recycling the building can save about 2 million kilograms of carbon emissions. If you then make the building more energy efficient during conversion, you can also whittle down the operation carbon emissions even further.
4. Converting Offices to Healthcare/Biotech, Ghost Kitchens, Last Mile Logistics, or Light Industrial can be Problematic, But Don’t Overlook Parking Structures
Paynter believes that office-to-residential conversions have a lot of advantages. Not only are many operators enjoying above-market rental rates post-conversion, but the structures themselves lend themselves to easy residential conversions.
For example, the original building code requirements for office buildings typically exceed requirements for residential units, so there is generally no issue with floor loading ratings; similarly, the mechanical requirements are higher, so those elements can be reused, and you don’t have to upgrade fire exits, etc.
However, office structures may fall short when attempting to convert to other uses.
For example, the floor loading in an office structure may be insufficient for conversion to uses such as laboratories, healthcare, storage, etc.
There may be other roadblocks as well.
For example, some office building conversion candidates lack good road and transit connections or only have a single small loading dock, putting them at a major disadvantage when trying to plan a conversion into a ghost kitchen, a storage facility, or a last-mile delivery logistics center.
However, Paynter says don’t overlook the parking structures themselves!
Gensler has had success converting both above-grade and below-grade parking structures into a variety of uses, such as storage facilities, ghost kitchens – even open-plan offices or residential units.
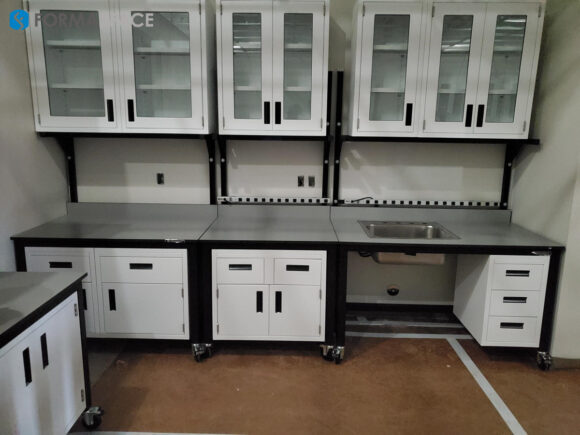
Formaspace is Your New Construction and Remodeling Partner
If you can imagine it, we can build it, at our Austin, Texas factory headquarters.
Talk to your Formaspace Sales Representative or Strategic Dealer Partner today to learn more about how we can work together to make your next construction project or remodel a success.





