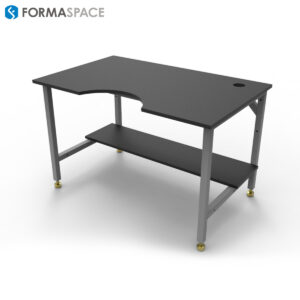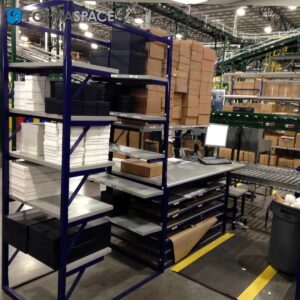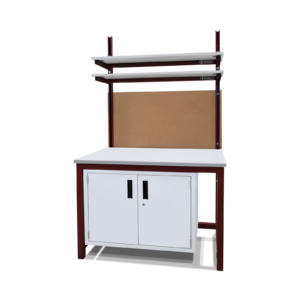Hard charging venture capital funded tech startups and high-growth software companies have helped firmly establish the trend toward open offices. Is an open office design the right approach for you and your employees? What do you need to know to perform proper spacing planning for open office designs? Take advantage of our free online open office space calculator to find out how much space you could save with an open office design concept.

Open Offices Have Become an Established Trend in Office Design Space Planning
Once the exclusive domain of avant-garde architecture studios and boutique advertising agencies located in historic loft conversions, the open office concept has taken root across much of the tech sector — making it the de rigueur approach to office design, whether you are in Silicon Valley, Brooklyn or London – or any of the many tech hot spots found across the globe.
As we discovered during our visit to the 2016 NeoCon East office furniture show, the trend toward open offices with an industrial look — characterized by natural concrete floors, exposed brick surfaces, heavy metal posts and railings, and natural wood surfaces on tables, walls, and floors — has found favor with an ever wider mainstream audience of companies not traditionally associated with the design and tech community.
Apple’s widely anticipated new 2.7 million square foot ‘spaceship’ headquarters (now officially named Apple Park) is set for employee move-in during April 2017. It has been reported to feature seven employee cafes (the largest with seating for 3,000 people), a 100,000 sq. ft. wellness/fitness center, a 30 acre enclosed outdoor courtyard, as well as a subterranean commuter bus station — all powered by 100% renewable energy.
Are Open Offices the Right Choice for You and Your Employees?
If you’re not familiar with the ins and outs of open office design and the industrial-look aesthetic, we’ve prepared a concise guide — called “Ideas for Your Industrial Office Design” — that provides a little background on the history of open office design and why companies like Google, Twitter, and Capital One (all Formaspace customers) are enthusiastic converts to the open office design aesthetic.
Not only do these tech companies relish how their choice of bold, open office designs support their company brands as cool, modern places to work, they also recognize how the choice of open office designs can serve as an effective recruiting tool for younger millennium generation workers — particularly the highly-sought-after, tech-savvy ones — who often prefer to work in an open office environment with the look and feel of a Starbucks coffee house (and not in what they perceive to be old-fashioned, impersonal “cubicle farms”).
However, the sentiment that open office designs are always “better” is not universally shared across different generations of workers or even different industry sectors.
In our article Are You Happy Working in an Open Workspace?, we look at the pros and cons of open workspace designs, which can lead some employees to complain about the lack of privacy, the increased number of interruptions, and the high levels of noise.
Understanding both sides of these issues is critical for making the right choices as you try to balance the health, happiness, and productivity needs of your current and future workforce as well as the bottom line for your business.
Space Planning for Open Offices is Different Than for Traditional Office Layouts
If you have not worked in or been involved in the planning of an open office, there are some key differences and assumptions you should be aware of when making renovation or expansion plans compared to what you might customarily expect when performing space planning for traditional office layouts based on cubicles or private offices.
In other words, it’s much easier to plan for traditional office layouts: the number of cubicles or traditional offices required corresponds to the size of your current or projected workforce.
In contrast, flexibility is one of the hallmarks of open office design. There isn’t an automatic one-to-one correspondence between the number of current or potential employees and the amount of space you need in an open office design.
For example, if you are growing fast, you can try to temporarily squeeze in a few more employees by crowding people closer together in an open office.
But how many employees exactly are we talking about?
It turns out that space planning becomes a little bit trickier when employees working in open offices start using portable devices to take their work with them to a variety of non-traditional spaces (a good thing!), ranging from outdoor patios and courtyards to common social areas with communal tables (a la coffee shops).
Further complicating the task of tallying up the space requirements for open offices is the increasing trend toward remote working, where in a given day, a significant portion of the workforce may be working remotely from home, from a customer site or indeed at an actual coffee shop.
You’ll need to assess whether those who work remotely a majority of the time need the same space provisions in the office as those who work on site a majority of the time.
Next, you need to consider what happens on a day when the executive team issues a mandatory invitation to an employee “all hands” meeting? How will you be able to accommodate all the employees? Will they need to meet in a large conference room, an auditorium, an employee cafeteria, or an outside courtyard (only suitable in mild climates)? Or perhaps the decision will be made that it will be necessary to rent temporary event space each time every employee needs to gather in one location for an important announcement or meeting.
But wait, there are even more things to consider when planning for an open office environment:
- What is the customer experience when a client comes to visit the office? Is it advantageous for them to see your staff working?
- Can you protect confidential information, which might be visible in an open office environment?
- Are there sufficient quiet work areas for those who need privacy to concentrate on difficult tasks? How can you suppress noise in common working areas?
- Have you investigated whether you have allocated enough conference rooms to make available to employees for group meetings, customer meetings, and telepresence video conference calls?
- Which departments should be co-located together (or with close adjacency) to foster communication and cooperation?
- How much growth do you expect to see within each department over the coming two to five years?
- Do you want to encourage employees to socialize and eat on site? If so, will you be providing food service cafeterias, self-service kitchens, or communal eating areas?
Try it out for yourself: Our Free Formaspace Open Office Space Planning Calculator
As you can see, there are a lot of variables to consider when making space allocation estimates for open office design layouts.
That’s why we have developed a free Open Office Space Planning Calculator.
Try it out yourself.
It’s free, and there’s nothing to download. Just visit the page and answer a few simple questions to get an estimate of the square footage requirements you’ll need when planning for your new office renovation or expansion.
Make the Right Choice When Planning New Offices or Renovating Your Existing Space
After you’ve tried the Open Office Space Planning Calculator, your next step is to speak with a Formaspace Design Consultant for a free consultation.
Our Design Consultants are eager to share their many insights gathered from building custom open office space furniture systems right here at our factory in Austin, Texas for some of the technology sector’s leading companies, such as Google, Twitter, and Capital One.
Not sure if you are ready to commit to an open office design?
We can help you decide on a solution that’s right for you.
We have experience building modern, industrial look offices that feature flexible, modular workstations, as well as traditional office designs that are based on traditional, built-in casework.
Talk to a Formaspace Design Consultant today.










