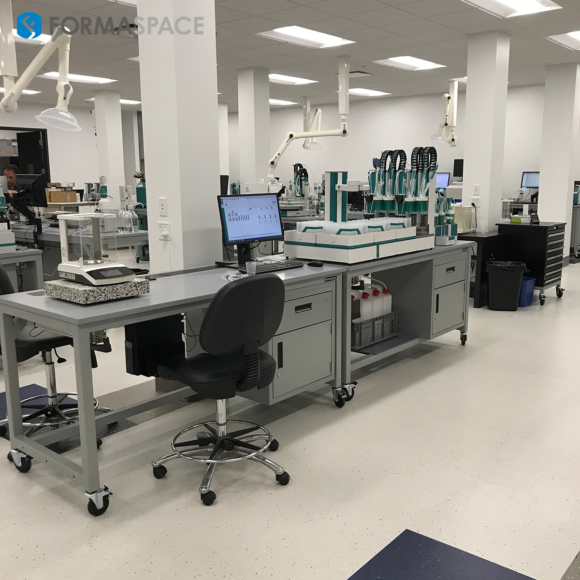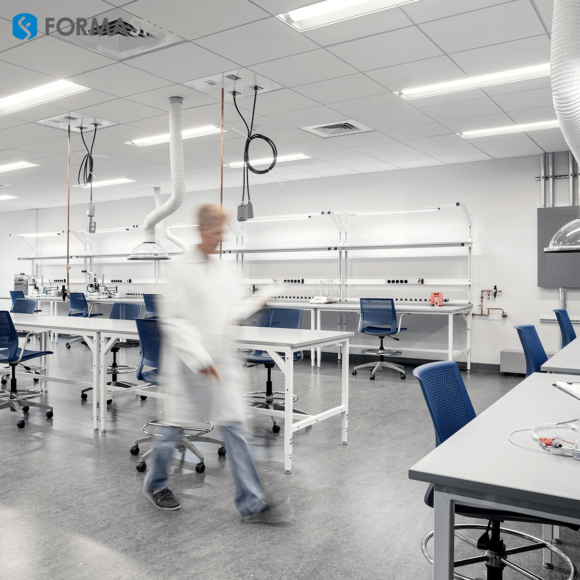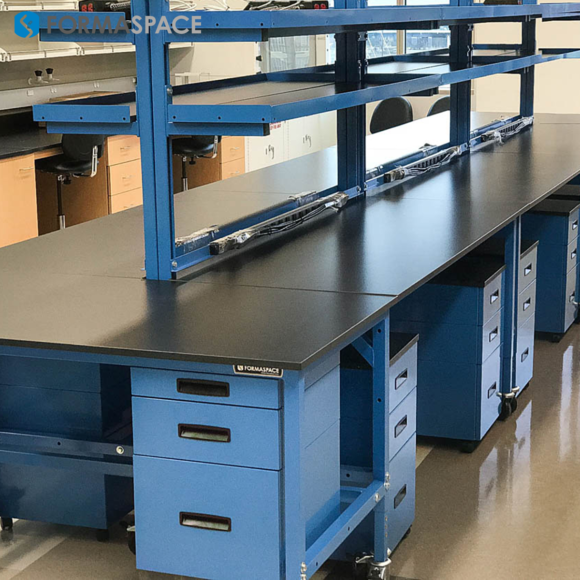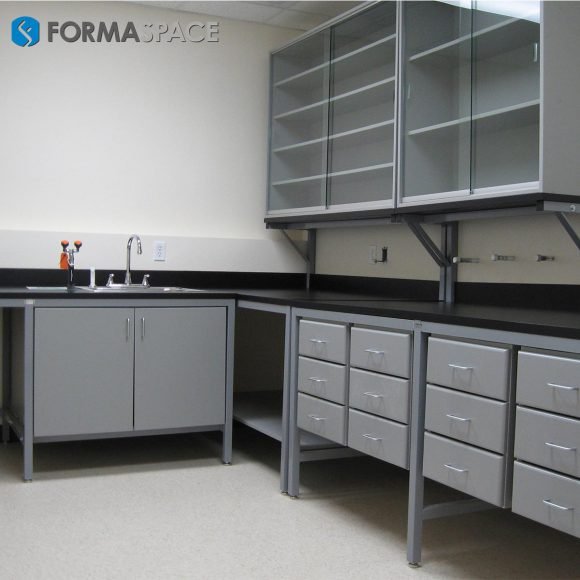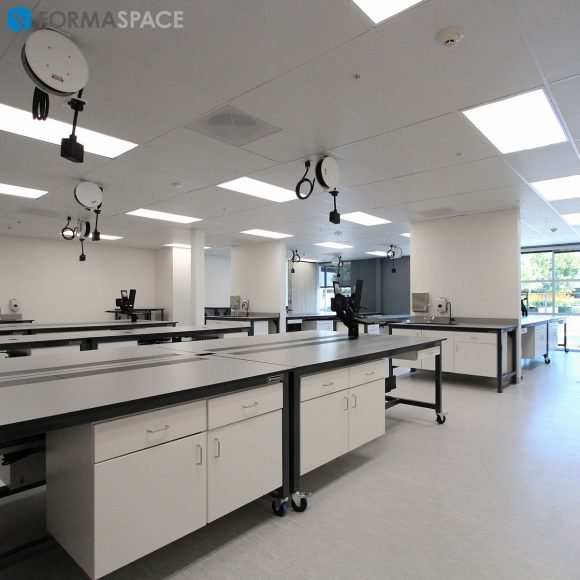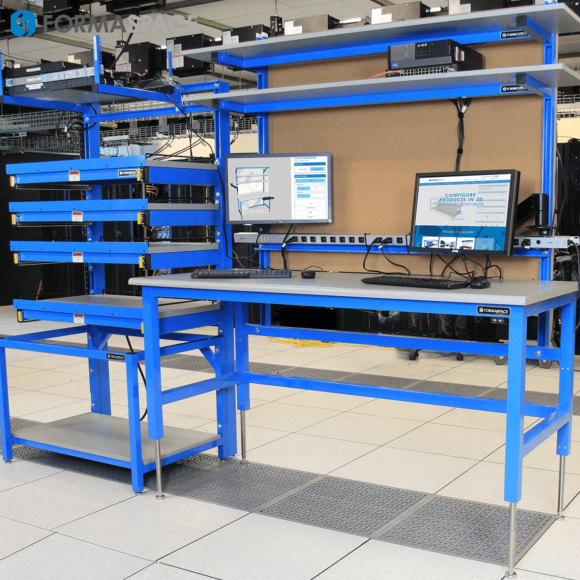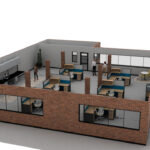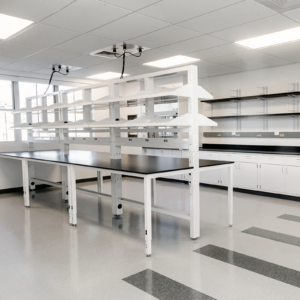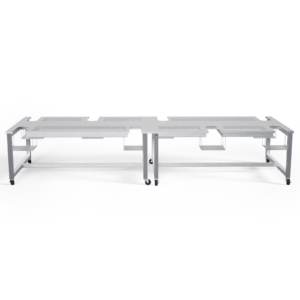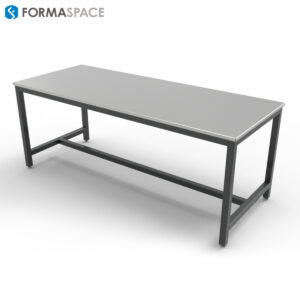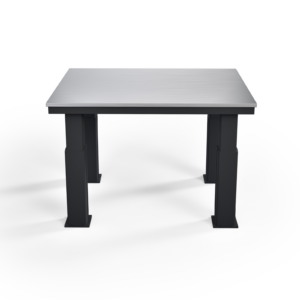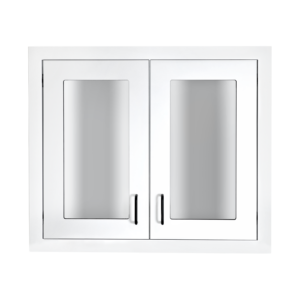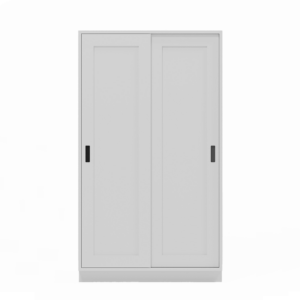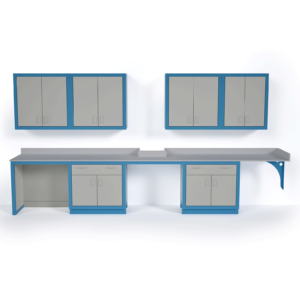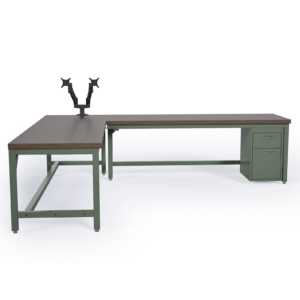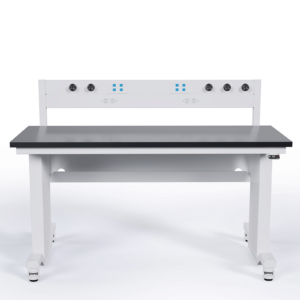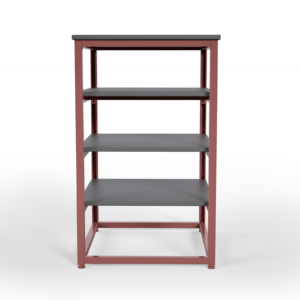Scientific discoveries in the laboratory are accelerating at a faster pace than ever before. That’s why it’s critical to optimize your laboratory to suit the needs of today’s research teams while making them flexible enough to adapt to the changing needs of tomorrow.

Keep ‘Team Science’ Trends in Mind When Optimizing the Architectural Programming for New Laboratory Projects
If you are contemplating a new, optimized laboratory design, past history may not be your best guide. Many older laboratory designs are considered outmoded by today’s standards — often criticized as small, dark, and cramped when compared to today’s light-filled, open laboratory designs.
Why the shift? The answer is “Team Science” — a meta trend affecting the entire industry, where resources are being shifted away from supporting small individual labs in favor of designs that allow larger teams to work more together, more efficiently, and to collaborate on larger-scale scientific research projects.
The Team Science approach has many implications for the developing successful architectural programming solutions, such as adding quiet spaces for contemplative study, creating “in-between” areas for encouraging spontaneous collaboration, as well as offering conference centers to communicate with distant team members.
Be aware that while older workers may resist the shift toward shared lab benches in open lab designs, Millennial and Gen Z workers educated in open lab environments may prefer them. Savvy recruiters keep these preferences in mind when trying to attract and retain world-class scientific talent.
TIP: Architects contemplating their first lab project will want to read our guide to designing your first laboratory.
Successful Laboratory Operations Optimize Equipment Setup, Safe Material Handling, and Secure Waste Management
When optimizing a new laboratory design, you will need to address the regulatory regime(s) under which you plan to operate today – as well as how your needs might change into the future. Carefully consider how you could future proof your lab design by satisfying additional requirements during the design and build phase (when making changes is the most economical), by reviewing the FDA’s current manufacturing processes (cGMP), CDC Bio-Safety Lab requirements, ISO Certifications, as well as applicable milspec, Federal, state, or local regulations.
The same approach applies to environmental considerations. Depending on the lab processes involved, there may be specific requirements limiting the amount of air-borne particulates or fumes in the lab, which may call for increasingly stringent cleanroom designs. Many lab processes also need protection from excessive heat, light, or vibration.
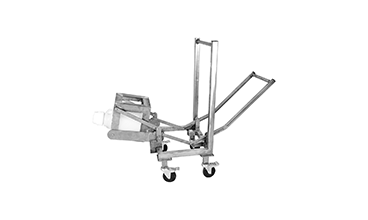
Material handling and waste disposal are also important considerations. Some facilities centralize the storage and handling of dangerous substances (as well as the washing and sterilization of lab glassware and other equipment) necessitating the use of mobile carts to safely transport supplies and waste for processing. Other designs decentralize these functions, which necessitates providing safe storage for dangerous materials and waste products as well as provide safe areas to wash and dry glassware in each lab area.
Careful HVAC and Fume Hood Design can Ensure Employee Safety while Reducing Energy Costs
It’s critical to design HVAC and fume hood systems to condition lab air in accordance with applicable regulatory and operational requirements – while also protecting workers from dangerous air-borne particulates and fumes.
At one end of the spectrum are cleanrooms (used in computer chip manufacturing or when handling dangerous pathogens, for example) that require dedicated gowning rooms as well as a high-performance fume hood or glove boxes extraction system.
At the other end of the spectrum are laboratories, where the risk of exposure to fumes and particulates can be mitigated by using portable fume hoods, glove boxes, or snorkels that either filter the air with HEPA and charcoal filters or extract it outside.
In either case, energy usage is a major consideration. If not optimized, HVAC and fume hood systems can drive up energy costs tremendously, leading some design firms to turn to computational fluid dynamics (CFD) simulations. These sophisticated computer simulations allow designers to evaluate different floorplans to optimize airflow extraction patterns and reduce the energy required to filter and condition the air.
TIP: See our guide to cleanroom design for more detailed information.
Custom Laboratory Furniture Designs Improve the Efficiency of Your Laboratory’s Unique Workflows and Processes
Careful analysis of the individual workflows and processes in your lab is the first step in crafting custom design solutions that will provide optimized productivity and safety enhancements for years to come.
Here are two examples to illustrate this point.
Our first example is a 30k square foot medical device innovation center in Danvers, Massachusetts, where Formaspace built five new laboratories. Each of the laboratories (blood, optical, software, mechanical, and electrical) was optimized to serve the specific workflow needs of the client. For example, the blood lab has a stainless steel design with a monolithic countertop built without seams that could harbor contaminants, while the electrical lab has built-in ESD (electrostatic discharge protection) to avoid damaging sensitive microelectronics.
Our second example is the new Chan Zuckerberg laboratory located in the SF Bay Area. Formaspace built the custom modular workbenches for this new facility, which is dedicated to “moonshot” discoveries in biosciences. The choice of modular furniture, built on casters (instead of traditional casework), allows lab managers to optimize their layouts as needs change.
Laboratory Real Estate is Expensive: Create a Sustainable, Flexible Laboratory that Adapts to Your Changing Needs
Given the high cost of laboratory real estate (particularly in bio hubs such as Boston and San Diego), it’s important to use the space you have as efficiently as possible. At the same time, eco-friendliness and sustainability are increasingly important priorities in laboratory design and operations.
If you are trying to decide between traditional casework and the newer modular furniture designs for your new laboratory facility, we suggest you take a closer look at modular designs. While they may not have the traditional ‘look and feel’ of built-in casework designs, the new modular designs are incredibly flexible, thanks to their ability to be quickly disassembled and reconfigured for different floor plans as your needs change.
You can also order matching components or replacement parts directly from Formaspace as you grow. (We keep your specifications on hand to enable easy ordering, today or ten years from now.)
If you are running short on space, we recommend looking at a few options.
The first is to go mobile: in many instances, installing lab equipment onto heavy-duty custom mobile carts allows you to transport sensitive equipment into storage when not in use, freeing up valuable bench space. Custom mobile carts can also safely transport medical samples and waste to designated areas.
To illustrate this point, take a look at this custom lab Formaspace built for a division of Roche in Silicon Valley, which conducts clinical testing of patient DNA samples for genetic disease screening. The custom mobile carts help prevent workers from coming into accidental contact with medical waste while keeping the main lab area clean and organized.
The second option is to go vertical: over the years, we’ve created many custom vertical designs to help our clients stay within their existing real estate footprint — avoiding the need to expand to a new facility. An excellent example of this approach is this vertical stacking system Formaspace built for one of Dell Computer’s manufacturing facilities. This custom, articulated “computer condo” allows computer servers to be stored vertically (reducing floorspace use by 37%), while allowing optimized access and retrieval for QA lab testing. (The new system is estimated to have increased throughput by 400%.)
Formaspace is Your Laboratory Partner
If you can imagine it, we can build it.
Formaspace builds furniture systems for hundreds of laboratories nationwide, including Abbot Laboratories, Amgen, Baxter, Bayer, GlaxoSmithKline, Johnson & Johnson, Merck & Co., Novartis, Pfizer, Roche, Avero and Quest Diagnostics Inc.
Take the next step. Contact your Formaspace Design Consultant today.


