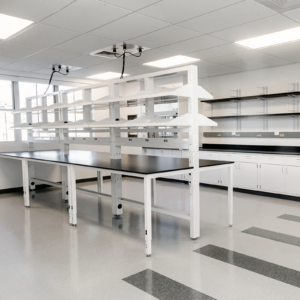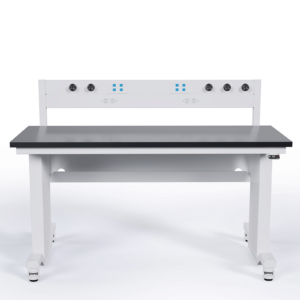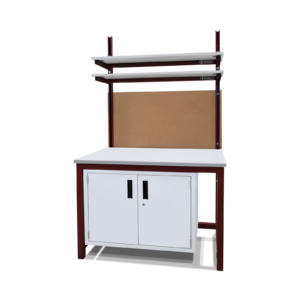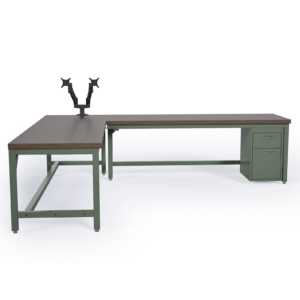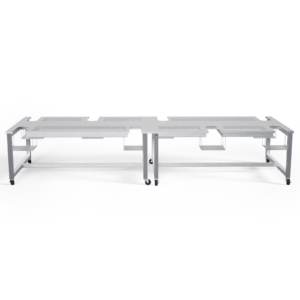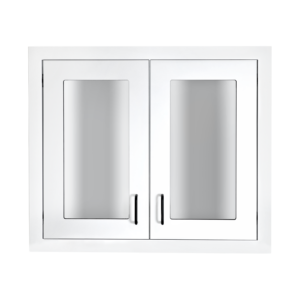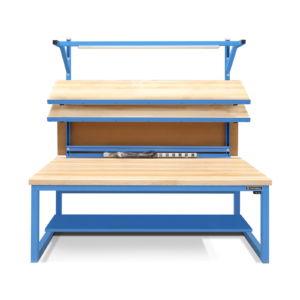The end of the school year is just a couple of months away, so now is the time to press the accelerator pedal to finalize your plans for ‘renovation season,’ the time during the summer break when schools and universities focus on renovating and upgrading existing facilities.
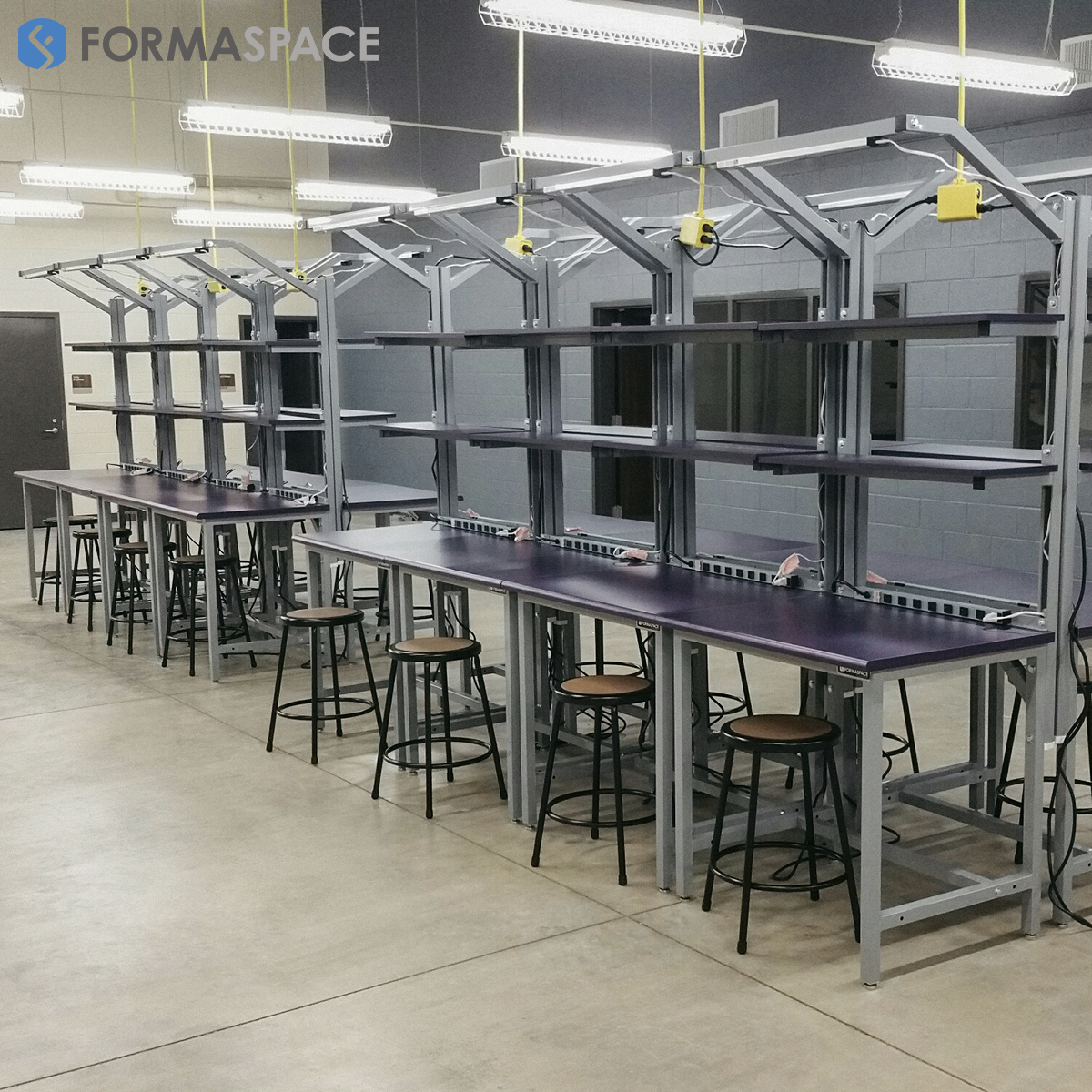
Summer break is the ideal time for many educational renovation projects, given there are typically fewer people and less vehicular traffic on campus; plus, the summer months offer less likelihood of construction delays due to inclement weather.
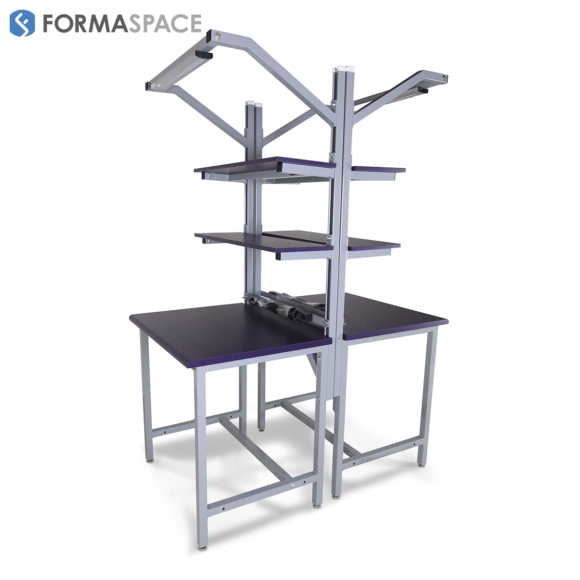
But renovation season is short, so it’s critical to manage your logistics and project planning carefully to complete projects on time to avoid disruptions when the students and faculty return for the fall academic term.
In this article, we’ll look at some of the key considerations and helpful tips to help you get ready for a successful ‘renovation season.’
Pre-Renovation Planning and Preparation
Experienced facility managers recognize the value of long-range planning.
Pre-Renovation planning for major renovation projects taking place this summer (in 2023) typically started at this time last year (if not earlier), while planning for big renovation projects scheduled for summer 2024 is likely starting now.
The scope of pre-renovation planning and preparation includes:
- Prioritizing renovation projects
- Establishing concrete goals for each project
- Developing a budget and identifying/securing funding sources
- Identifying the project team
- Create a project plan and timeline
- Develop working project budget and cost estimates
- Issue RFPs to select potential contractors
Establish Concrete Goals and Objectives for your School Renovation Projects
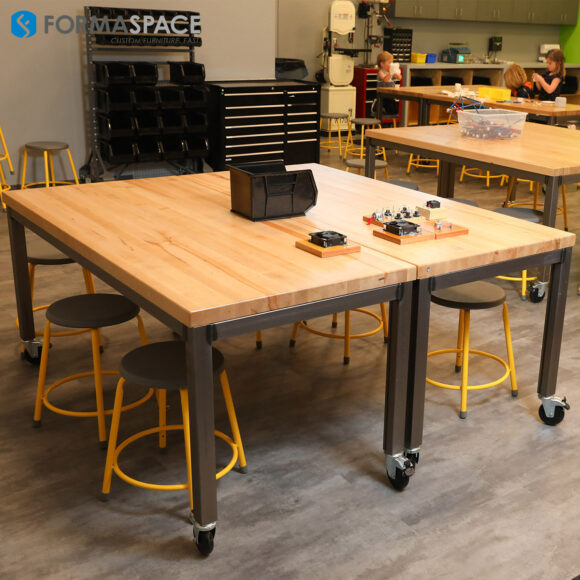
Formaspace works with leading K-12 school systems and over 350 colleges and universities nationwide. Based on our broad experience working with educational institutions, we generally group the key goals and objectives for school renovation projects into the following categories:
1. Renovate Common Areas, Classrooms, and Laboratory Environments to be Safer, more Ergonomic, and Energy Efficient
Facility age is a key driver of school renovation projects. Many common areas, classrooms, and laboratories have not been updated since they were new and are in serious need of being brought up to modern safety, comfort, and ergonomic standards.
In some cases, a major driving force behind a renovation project is environmental safety, such as removing asbestos contamination found in old ceiling tiles, HVAC ducting insulation, or “old school” black laboratory countertops made from asbestos-based fireproofing material.
Other safety considerations pertain to school laboratories, such as improving inside air quality and upgrading fire protection. In many cases, it’s time to replace old, inefficient lab ventilation systems, such as fume hoods, with safer modern systems, as well as upgrade chemical storage cabinets to meet today’s current safety standards. These steps can help protect students and faculty from unnecessary chemical exposure and reduce the risk of fire or explosions. Other lab safety issues can be addressed at the same time, such as providing sufficient emergency wash stations and proper glass storage and drying racks.
Ergonomics is another important consideration in planning renovations – both for the classroom and the school laboratory. Modern furniture solutions are much more ergonomic than earlier designs, adding features such as tables and lab benches that can adjust to different heights, allowing them to accommodate students of different ages and sizes.
Increasing energy efficiency is another key objective for many school renovation projects. Replacing antiquated HVAC systems, updating old windows with sealed double-glazed units, investing in energy-efficient laboratory fume hoods, installing LED lighting, and adding insulation can reduce energy bills significantly.

2. Support Modern Pedagogic Approaches to Education, including STEM Programs, Flipped Classrooms, and Project-Based Learning
Many of the school facilities built decades ago lack the flexibility to support modern developments in education pedagogy, such as project-based learning, flipped classrooms, and dedicated STEM education programs.
In response, many educational institutions are renovating classrooms and laboratories to create versatile teaching environments that support students working together in small, group-based projects.
Flexible furniture solutions, such as tables and desks mounted on casters, allow rooms to be reconfigured as needed, for example, converting spaces from traditional classroom layouts to ones where students can present their work to the instructor (or other students) using big screen monitors. Modern classrooms also often incorporate media corners which allow students to research information on their projects during class hours.
Project-based learning is also changing the design of classroom laboratories, which are being reconfigured with larger workbench areas to encourage group collaboration.
The emphasis on STEM education programs is also affecting other school renovation projects, with many institutions converting existing spaces into makerspace facilities to provide students with “hands-on” learning opportunities, using a variety of tools including desktop CAD/CAM systems and 3D printers.
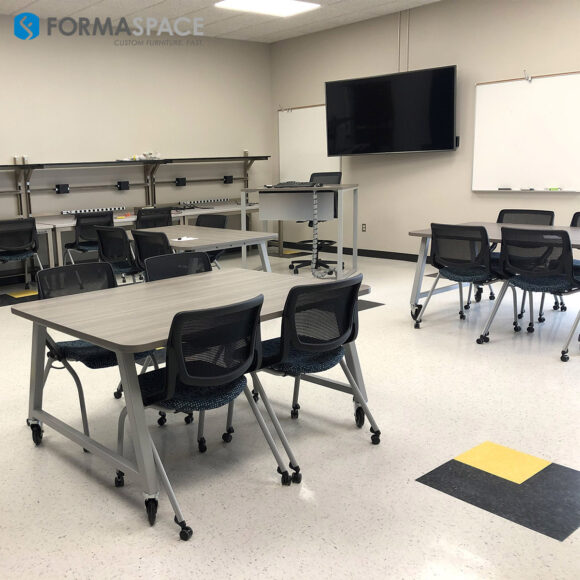
3. Create School Teaching Environments and Communal Spaces with Built-in Flexibility to Meet Your Future Needs
One of the key “lessons learned” from the Covid pandemic was the need for creating built-in flexibility when planning school facilities.
For example, educational systems with larger available common areas, such as gymnasiums, auditoriums, and cafeterias, were able to reconfigure their facilities during the pandemic to space students further apart, in accordance with CDC guidelines.
We can’t predict the future, but specifying flexible furniture systems (such as module furniture on casters) for your classroom, auditorium, cafeteria, and laboratory renovations not only offers greater flexibility (such as the ability to temporarily convert classroom, cafeterias, or auditoriums into community gathering spaces) they also offer the best defense for staying one step ahead of what the future may bring.
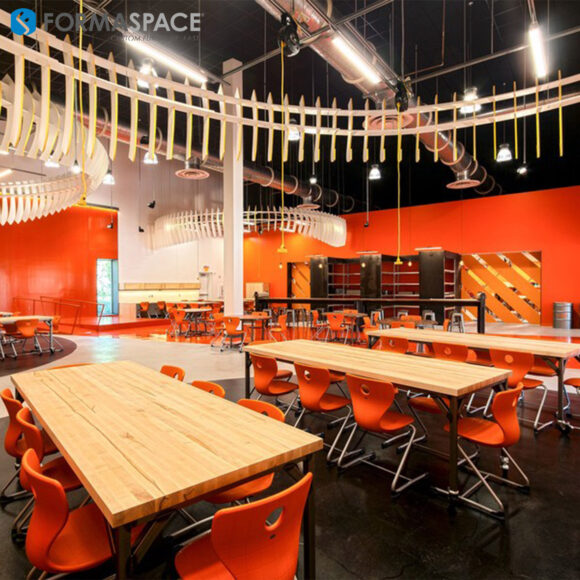
Create Quick Cost Estimates for Retrofitting the Furniture in Classrooms, Auditoriums, Cafeterias, or School Laboratory Facilities
As you establish your renovation goals and priorities, you also need to develop a working budget estimate to figure out the scope of renovation work that can fit within your overall funding resources.
Formaspace understands the importance of working with project planning teams to assist them with timely preliminary cost estimates for different types of furniture systems that you may be considering.
Laboratory renovations are often especially difficult to estimate, given the range of available options, from traditional built-in casework to modern modular installations.
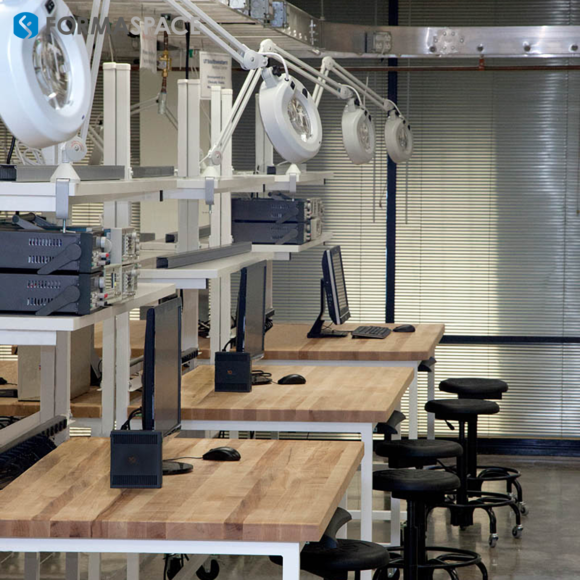
This is where your Formaspace Design Consultant can help.
They can provide you with crucial cost estimates that can help you get your renovation budget proposals off the ground.
Our newest offering is the Quick Estimating Tool, a system we have developed for estimating the cost of different laboratory layouts (including casework versus modular options) on a square-foot basis.
To learn more about how to use the Quick Estimating Tool, contact your Formaspace Design Consultant.
Formaspace is Your Classroom and Laboratory Renovation Partner
If you can imagine it, we can build it.
Formspace manufactures top-quality, American-made furniture built to your exact custom specifications, shipped direct to you from our factory headquarters in Austin, Texas.
Formaspace has helped design, engineer, manufacture, and install projects at leading K-12 school districts and more than 350 leading colleges and universities nationwide. Some of the prestigious institutions that trust Formaspace as a partner for their classrooms and laboratory facilities include:
- Carnegie Mellon University
- Cornell University
- Dartmouth
- Harvard University
- Massachusetts Institute of Technology
- New York University
- Northwestern University
- Princeton University
- Stanford University
- Texas Tech University
- UCLA
- University of California Berkeley
- University of Pennsylvania
- University of Texas
- Yale University
Take the next step, contact your Formaspace Design Consultant today.
Formaspace products are available on the GSA schedule (via contract number GSA #GS-27F-0031V) as well as through the TIPS (The Interlocal Purchasing System) Purchasing Cooperative.





