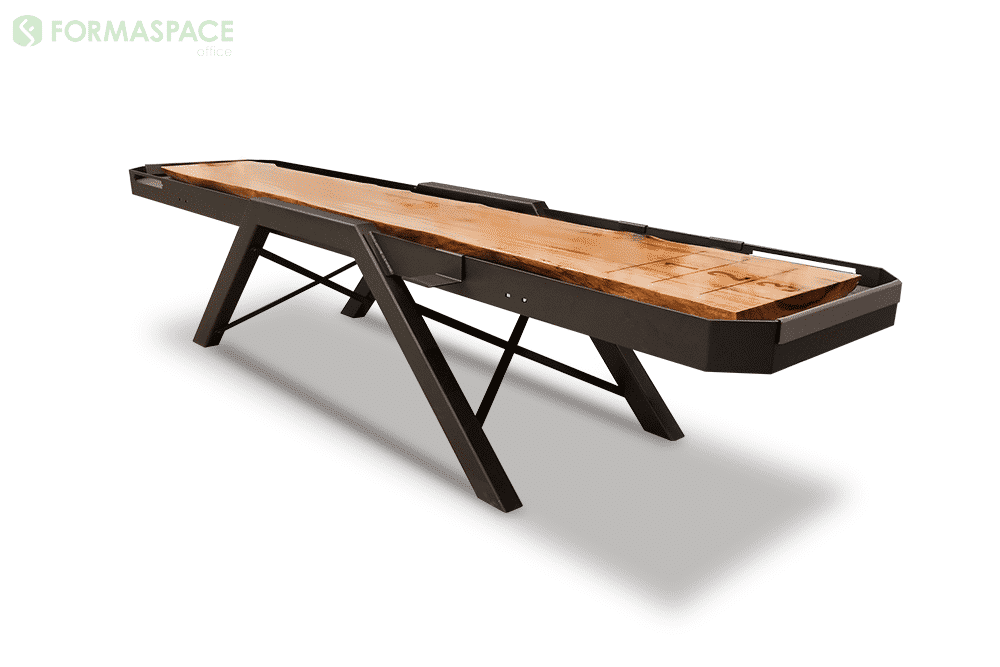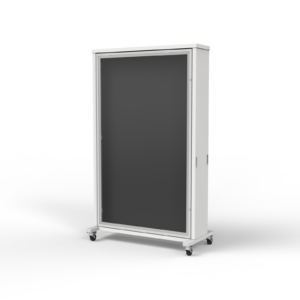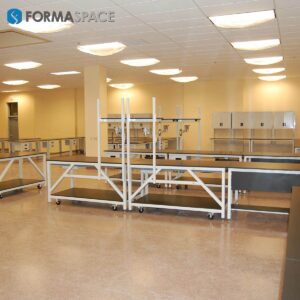Close your eyes and imagine the setting: On the left are inviting overstuffed sofas that practically beg you to sit down for a spell to read your weekly reports. Behind you is a brass-trimmed bar with an impressive Italian espresso machine that makes the perfect flat whites to fuel those impromptu afternoon get-togethers. A few steps down the hall is an exercise room, kitted out with colorful yoga mats on a gleaming hardwood floor, which beckon you to stretch out and meditate. Sounds like the ideal, well-appointed luxury home, doesn’t it? Yet, thanks to major changes in commercial office design trends, more and more of these residential home design features are finding their way into commercial office spaces. Today, we ask the question: what’s driving architects and designers toward creating comfortable office spaces that feel like home?

How to Spot the Trend of Residential Interior Design Infiltrating Commercial Office Spaces
Not sure which design elements make your workplace more like a homey workplace?
Check out our handy field guide:
Field-spotters Guide to Homey Offices
- Warm, natural wood surfaces, textiles, and carpets designed to counteract traditional cold, sterile office environments.
- A wider variety of “curated” furniture selected to make each area within the office unique, e.g. fewer “bulk orders” of identical systems furniture.
- Convenient placement of “chillax” areas with comfortable sofas and seating for reading and impromptu meetings.
- Informal, residential-style interior lighting, such as free-standing table lamps.
- Communal dining tables and coffee/drink bars for employees to meet in informal settings.
- Art and collectible conversation pieces that reflect employee talent, taste, and interests.
- Non-traditional functional spaces, such as gyms and exercise rooms, showers/changing rooms, as well as private areas for nursing mothers or religious worship.
- Convenience offerings, such as on-site kitchen food service, concierge services for errands (such as laundry), shared vehicles or commuter vans, and electric vehicle charge points and bicycle storage for bike commuters.
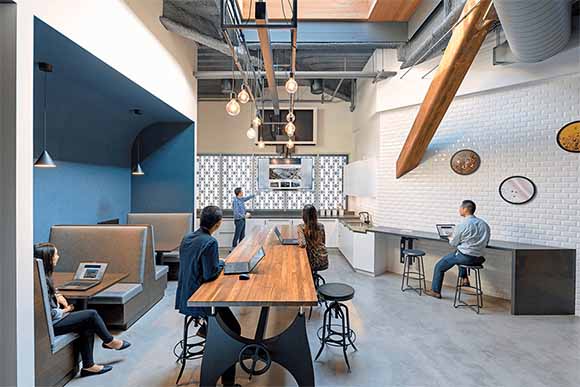
Take a Tour of “Homey” Offices with Residential Design Elements
Let’s take an inside look at some of the companies using residential interior design to transform their offices.
Pinterest Employees Incorporate Collections from Home into Their Office Decor
As you might imagine at a company that helps people create visual collections of their favorite ideas and projects, Pinterest, the seven-year-old San Francisco-based social media company, has an eclectic look that reflects their mission.
The Pinterest office vibe is very casual and homelike. Not only do the employees eat together at large family-style communal dining tables, they also bring their passions from outside of work into the office, including prized collections of favorite artworks and antiques.
Home Design Elements at the Pinterest Office:
- 1950s dinette set brought in by the founder to fill original space.
- Display galleries for employees’ personal collections of typewriters, radios, and other collectibles.
- Communal dining at the company kitchen mess.
San Diego–Based Real Estate Company Hughes Marino Uses Residential Design Elements to Help Build Company Culture
For commercial real estate brokerage Hughes Marino, gutting out their 12,000 plus square foot headquarters was the best way to create a homey office environment that matches the company’s family-style culture. The result is an award-winning design by Gensler that supports Hughes Marino’s vision that employees should be “happy and successful, not just in work but in life.”
According to COO Shay Hughes, “We are a family business, and our team members treat one another like family. We wanted them to feel at home. We wanted our guests to feel at home. We were committed to creating a space that felt cozy and welcoming because everyone knows that happy employees are productive employees.”
https://www.youtube.com/watch?v=CNLSb0QG7RU;t=2m26s
Home Design Elements at the Hughes Marino Office:
- Open floor plan with a “Living Room” at the center that flows from one functional area to another.
- Groupings of comfy sofas for seating employees at all-hands
- Baby-grand piano and guitars for impromptu jam sessions.
- Residential-style lamps and other lighting elements that add warmth.
Tour de Force: the Headquarters of Minted, where the Company Mission Aligns with Its Curated, Residential-Inspired Office Design
If you are a fan of unique designer products, you may be familiar with Minted, the SF-based firm that sells a wide range of furnishings created by small-scale artisans and designers.
Naturally, the Minted headquarters in Jackson Square is kitted out with many of the products that it offers for sale. Not only is it an inspiring place to work, this “eat your own dog food” approach also allows its employees to familiarize themselves with its roster of designers and products. The result is a warm, comfortable and casual home-like office atmosphere that thrives on an artistic, industrial look which is at the foundation of the company’s creative spirit.
Home Design Elements at the Minted Office:
- Look-and-feel of a converted loft with industrial look elements softened by home-like elements.
- Overstuffed furniture, floors, and wall-coverings kitted out in natural designer textiles.
- Floor with bleached herringbone pattern underscores industrial heritage of the building.
The bottom line: Not only is Minted’s office attractive in person, it allows them to leverage their investment by serving up authentic “Instagram Moments” on social media that promote the company’s products. Importantly, this also helps get a message out to potential employees that share Minted’s passion for art and design.
This brings us to our next point: Home-like office design is a strategy that can help attract talented workers.
Why do it? Attracting Employee Talent is the Holy Grail for Creating Home-Inspired Office Designs
As we’ve written about recently, the commercial office furniture market is changing rapidly. Sales of traditional office systems (e.g. cubicles and the like) are making way for more casual, homelike furniture choices, such as comfy sofas and tables and communal desks and benches.
What’s the reason for the change?
Technically speaking, wireless mobile devices have enabled us to move away from our desks, allowing us to work from the sofa at home or from the coffee shop on the corner. But while enabling workers to sit on the sofa is nice, making major investments in office renovations to facilitate this change is quite another thing. So why are employers investing so heavily in these new ways of working?
Some trace this trend back to the highly influential book by Richard Florida, The Rise of the Creative Class*. Florida identified key elements that make certain cities, neighborhoods, and companies attractive to the best and bright creative talent of our generation. In Florida’s view, highly-sought-after knowledge workers aren’t satisfied with working 9-5 in an anonymous cubicle at suburban locations; instead, they gravitate to the stimulation of culturally-diverse cityscapes, with working conditions that allow the freedom to work long hours at the time and place of their choosing. (And, if employers couldn’t offer this, they could just as easily start their own company to suit their own work/life tastes.)
And so the scramble to attract and retain top talent was on — not just at the company level but at the civic and regional level as well. The race continues, even today, as evidenced by the recent nation-wide competition to attract Seattle-based Amazon’s second headquarters. Of course, we won’t know which city will win the big Amazon prize for many months now, but rest assured, the HQ campus that’s ultimately built will have many of the amenities found in our Field-spotters Guide to Homey Offices above.
(*Not everyone is happy with the economic focus on attracting the most elite tech workers.)
How Did We Get Here: What’s behind the “Resimertial” Trend?
OK, if we accept the thesis that office design is changing direction to attract the best and brightest, we have to ask the question: how and why did incorporating residential design elements into commercial spaces become such a major trend?
The answer may lie in our renewed fascination with European design, especially Scandinavian design with its supposedly untranslatable cozy sense and sensibility, known in Danish as “hygge” — the 2016 Oxford Dictionary Word of the Year. This trend toward clean but warm and inviting spaces has captured the imagination of architects and designers in ways not seen since the peak of Mid-Century Modern design in the 1950s. Whether it’s cheap and cheerful decor found at IKEA* or seven-figure starchitect-designed showplaces in sleek new NYC condo towers, Americans are increasingly adopting a clean, European design sensibility at home. (Also not to be overlooked are celebrity influencers on social media, including Gwyneth Paltrow, with her “clean living” and “clean eating” lifestyle brand Goop.)
From sleek, natural wood finishes to minimalistic, industrial door pulls on cabinets, the latest home designs look more and more like sophisticated architect and designer studios — so it’s no surprise that this marriage of residential and commercial (dubbed “resimertial”) has found its way into pure commercial office design. In other words, its increasingly difficult to identify if a random Millennial’s Clarendon-filtered Instagram photo of Avocado Toast was taken in a modern kitchen at home or at the office, or even at a restaurant; so closely have the design sensibilities of these once distinctly different spaces now converged.
(*IKEA recently held a retrospective showcase of its home design evolution over the past thirty years and their predictions for the design elements in the 2040s.)
European Take on Incorporating Residential Design Elements at the E-Commerce Company Allegro in Poland
So if our theory that European design influences have helped remake American taste, it’s probably a good idea to take a look a representative European office to look at ways they are incorporating home design elements.
We’ve selected the award-winning office of Allegro, an e-commerce company, in Warsaw, Poland as a prime example. Similar to future interior designs predicted by IKEA (see link above), Allegro’s new regional HQ makes extensive use of interior plants to create an open, natural, and sustainable atmosphere — indeed, some of the more casual areas even invoke memories of an outdoor picnic on the grass, including a functioning adult swing set. Other homelike elements include free-form seating with whimsical carved wood balustrade chair backs.
(In addition to the video tour below, you can read the architect’s statement and view an extensive gallery in English on this LinkedIn page. (Scroll to the end to see English translation from Polish.)
Home Design Elements at the Allegro Office in Warsaw:
- Floor plan with casual home-like seating areas (private areas have translucent walls).
- Playful spaces with extensive plantings, including eating areas reminiscent of outdoor parks.
- Open home-style kitchen space for impromptu gatherings and family-style communal eating.
What Office Space Planners Need to Know
Making the transition from traditional offices with cubicles and basic open floor plans to new residentially-inspired layouts with a growing set of amenities is proving a challenge for many landlords and space planners.
Property managers that want to attract small but fast-growing tenants (such as tech startups) need to keep up with these trends. For example, it’s no longer acceptable for buildings to shut down the HVAC at 6 pm if you want to attract companies whose workers expect to come into the office at any hour of the day, advises Joseph Stettinius of Cushman & Wakefield. Densities are also increasing, he says, with many firms moving to 150 sq ft per person from 300 sq foot. This density increase puts additional strain on infrastructure, such as elevator systems and parking structures (although shared driving services like UBER may provide relief over time for the latter issue).
Alex Cohen with CORE in NYC recommends property managers seeking to attract these small but potentially fast-growing tenants establish a common, shared co-working space within the building to offer to the budget-conscious, entry-level tenants. That way, when one of the tenants gets funding to grow rapidly, they can be moved into one of the landlord’s more lucrative dedicated office spaces. Debra Duneier, President, and Founder of EcoChi, LLC, in New York City agrees that it’s important to be flexible with floorplans: using combined spaces also helps accommodate a mix of workers from different generations. She notes this approach allows one to “create homelike areas in one part of the office space and more formal office areas in another.”
The demand for non-traditional amenities is on the rise. Here are three examples that pose a challenge for traditional property managers:
-
Change lockers at the office in New York City
Code Academy is a New York-based startup whose interactive platform teaches people how to code. Life doesn’t stop and start when you walk in the office door: those walking, running, or biking to work have access to old school gym lockers and changing rooms.
-
Man’s best friend is no longer home alone
Also in New York City is the pet owner subscription service BarkBox, where bring your pet to work day is every day.
-
Food and drink in a family-style environment
As you might imagine, catering and food service startup ZeroCater has a showcase kitchen and a communal, family-style dining area for its employees. It also sports an impressive Victorian whiskey lounge for kicking back.
There’s another challenge facing property managers seeking to cash in on the start-up tech boom: the tech-focused, co-working space startup WeWork (valued at $20 billion) that’s on an unprecedented acquisition tear. In addition to buying the Flatiron School online training platform, recent WeWork real estate acquisitions targeted at the co-working space include:
Want to Create a Warm, Welcoming Residential Atmosphere at Work? We can Help.
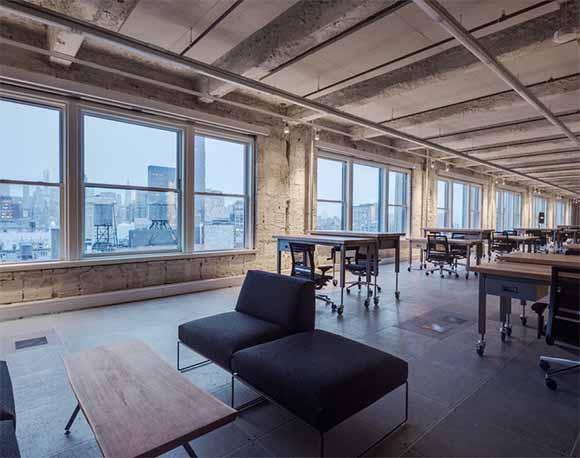
Looking for something that’s authentic? You’ve come to the right place.
As an American heritage manufacturer of industrial furniture used in heavy-duty manufacturing facilities, architects and designers appreciate the authentic look-and-feel that our office desks and conference tables can bring to office and residential settings.
From desks and tables topped with your choice of hand-crafted, solid wood surfaces — including walnut, maple, reclaimed lumber or exotics — to our heavy-duty, raw steel look frames, architects and designers turn to Formaspace for the highest-quality, longest-lasting furniture in the business.
Learn more today. Just fill out the quick contact form below, and soon you’ll be speaking with one of our friendly Design Consultants. We can’t wait to share our expertise and help make your next project a reality.


