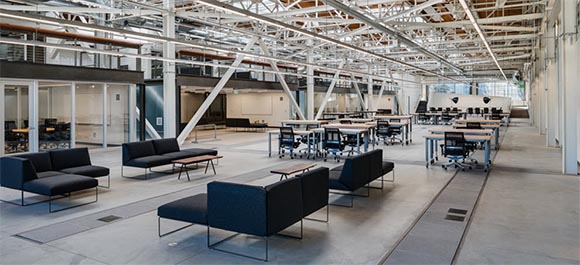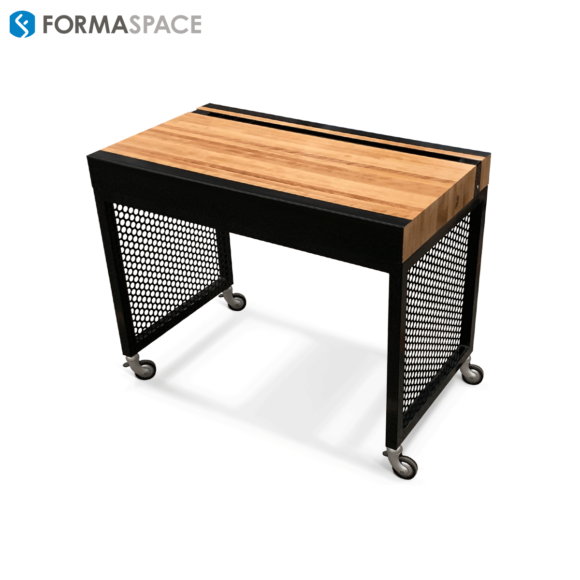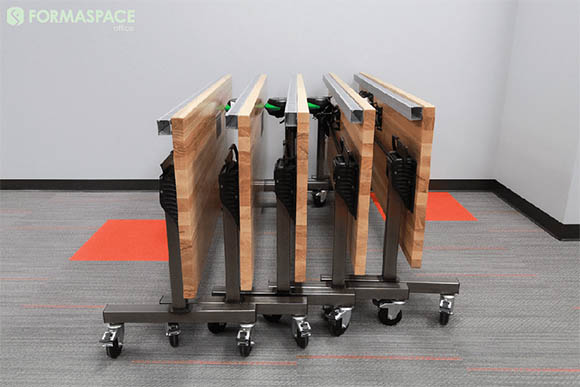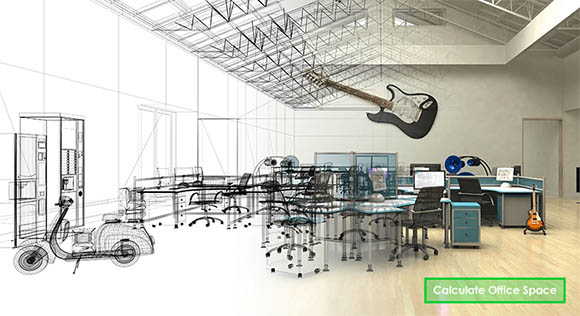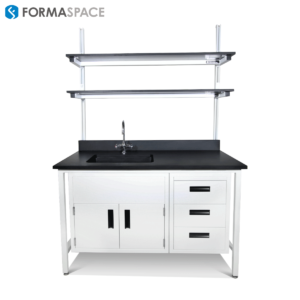Is it time to remodel, expand or move into brand new office quarters? Take a scientific approach to office space planning. Each of the seven points in our Formaspace guide to creating an ideal office layout will help you work more productively than ever before, while at the same time, laying the foundation for your business to grow in the future.
Check Our Free Office Space Calculator
Office space planning is in a state of rapid change, with more and more companies moving away from fixed offices and cubicles to an open office plan. Employers springing for these new or renovated open office layouts are hoping to see quick concrete results from their real estate investments. Some of the most common goals are:
- Attracting and recruiting new talent to the company.
- Promoting innovation and productivity at work.
- Breaking down information silos.
- Keeping real estate costs down in expensive markets by increasing density.
On the other hand, current employees and potential recruits may have differing opinions about open office layouts. While younger Millennials employees often prefer open office floorplans (which feel as comfortable as working in their local coffeehouse), older workers may find the change uncomfortable due to the perception of privacy loss and increased noise.
Navigating to find a solution that satisfies these competing goals and perceptions is not straightforward. We’ve gathered together a seven-point process to help guide you as you take on the process of managing your office space planning challenges.
7 Tips for Office Layout Design Planning
1. Understand Your True Office Space Planning Requirements
If you are opting for a new office or renovating your existing office layout, start by writing down the top three reasons (in priority order) for this decision.
Sometimes the reasons are clear-cut; there is a new merger or acquisition, the lease is up, the company is moving to a new location, or there is a need for space consolidation between existing divisions or departments. Other reasons might be less straightforward; nonetheless, you should take the time at the beginning of the planning process to understand, verbalize, and challenge each of your assumptions. For example, if you have run out of room, could you increase the density of your office by redesigning your current office; that’s often much cheaper than moving. What if you are simply not satisfied with your current office layout? Could renovation be the answer?
Next, identify the top three goals you have in mind for the new space. Possible responses could include: preparing for future growth, increasing productivity and efficiency, projecting a more modern brand to internal and external audiences, instilling a sense of pride in your employees, and making it easier to attract younger talent.
Now you should investigate what other companies in your industry are doing to discover any ‘best practices’ that you can learn from. The requirements for an architect’s office will be as different from a software company as the office of a law firm will be from a call center, so inform yourself. Take tours of other well-regarded offices, or use social media, Glassdoor and YouTube to learn about current office layout trends. Collect your thoughts by creating a large “mood board” with pinup suggestions that you have collected. These notes will be invaluable in working with your space planner or architect.
Reflect on your top three goals as you look at the functions of each of the departments in your office. If your goal is to reduce real estate costs by increasing density, how will that affect each department individually? If one of your goals is to encourage innovation and break down silos, which departments should be co-located together?
You may have goals for the company that will involve everyone, such as getting people to work as one team. These might lead to space requirements for a space large enough to hold all-hands meetings or a cafeteria where everyone eats together.
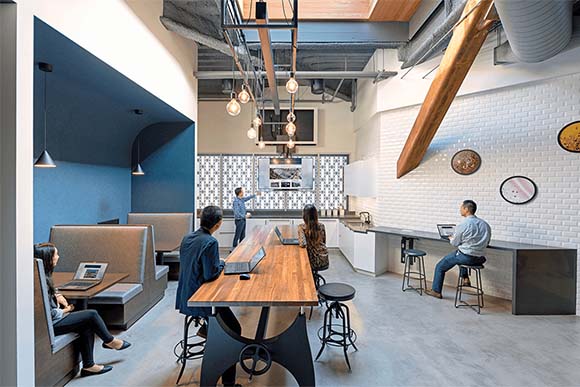
Finally, be sure to account for practical requirements, such as providing room for the company to expand, space for technology, such as computer servers, or allocating sufficient departmental storage. With an open office plan, files still need to be available but held in secure storage compartments to maintain confidential company information.
2. The Right Office Layout Design Helps Build Your Company Brand
What kind of company brand are you trying to project to the world and impress on your internal company culture? People make up their minds quickly. Visitors to your company will create a positive or negative impression within a matter of seconds, so creating a visual image that supports your company’s vision and brand is more important than ever.
Ask yourself the question: “Who will visit your office?” Is it a so-called ‘back-office’ that doesn’t receive visitors? Or is it a high-profile office headquarters that will receive visiting customers, potential recruits, investment analysts, or members of the press on a regular basis?
The visual design of your office also sends a strong message to your workforce. It can inspire your employees by affirming your company values and that you care about them and what they do.
Some of the more important office designs trends to familiarize yourself with are the industrial-look designs, which often employ an urban loft look that emphasizes authenticity through raw materials and tall open spaces. Another office design approach that is currently trending is the incorporation of comfortable home design features, such as comfortable sofas and other residential features that make the office feel like home.
3. Today’s Careful Office Space Planning Will Help Prepare You for Future Growth
Growth is the goal of every business.
But how can you plan for it?
Let’s state this in a different way to come up with an answer.
Growth is simply a desirable form of change. So to be successful in office space planning, we need to provide ways to accommodate future change.
One of the all-time great inventions in the world of office space planning for managing change is modular furniture. Why? It can be installed quickly; it’s practically indestructible; it looks modern and fit for purpose, and, most importantly, as your needs change, it can be extended with more components (in a year or in ten years’ time), or it can be re-assembled on site to create new layout designs.
And, if you are leasing office space, you can negotiate whether modular furniture is a leasehold improvement or not, so you can disassemble and remove it without penalty to take to your next office location. This not only preserves your investment, it can even help you earn LEED sustainability credits when you move.
4. Encourage People to Collaborate Without Suffering the Downsides
High on the list of goals for many employers contemplating a new office layout is improving productivity by encouraging collaboration between workers.
This can be a fantastic benefit of investing in a new office design — if done correctly.
According to research done by Cornerstone OnDemand about the ideal office design(whitepaper report available upon registration), the hot zone for collaboration is a maximum radius of 25 feet. Researchers found a 13 percent gain in productivity and a 17 percent gain in effectiveness by seating high-volume contributors next to high-quality contributors. In blunt terms, the study found the quality of work produced by high-volume contributors improved while the high-quality contributors produced work output more quickly.
One potential downside is the need to manage those whose behavior is disturbing or distracting to others (termed toxic behavior by Cornerstone researchers). We’ve also prepared some guidelines for office managers to assist with issues of bullying and mobbing in the workplace.
The distraction of noise in open office spaces is another concern that needs to be addressed during the open office planning stage. If you are fortunate to be constructing a new office building, there are many opportunities in the design/build process to isolate unwanted ambient noise and vibration. Different generations of workers may react differently to the issues of noise and privacy in the workplaces. While Millennials may put on a big set of noise-canceling headphones and listen to music when the ambient office noise gets too loud, older workers may become discouraged. Fortunately, there are additional strategies for reducing noise in existing leased office space, including creating dedicated quiet spaces where employees can concentrate on difficult tasks.
Collaboration opportunities are not limited to the desk areas in modern office designs. If your office layout goals include creating more opportunities for spontaneous meetings and exchanges of ideas, be sure to allocate the space for casual meeting areas with comfortable seating in addition to cafeterias (which can double as assembly areas, as mentioned in point 1 above).
Finally, don’t overlook the collaborative benefit of providing adequate conference room space. An ideal office design has to include provisions for telepresence communications to increase the impact of conference calls with suppliers, customers, and partners.
5. Create Healthy Workspaces for More Productive Employees
The best time to ensure a healthy, safe place for employees to work is during the office design phase.
Avoid accidents caused by slips, trips, and falls (STF) by creating open, well-lit, non-slip pathways with secure hand-holds on steps. Ensure that storage is secure. If any item in your office requires heavy lifting, either design away the requirement using custom furniture solutions or create custom mechanized lifts to prevent injuries. Remember, according to Liberty Mutual, overexertion due to excessive lifting, pushing, pulling, holding, carrying, or throwing is the top cause of worker injury.
Make sure that your employees have ergonomic desks and seating that conforms to their size and proportions. And beware of the need to move throughout the day to avoid the health consequences of sitting too much. Formaspace sit-to-stand desks and benches allow your employees to raise and lower their entire work surfaces at the touch of a button for improved cardiovascular health.
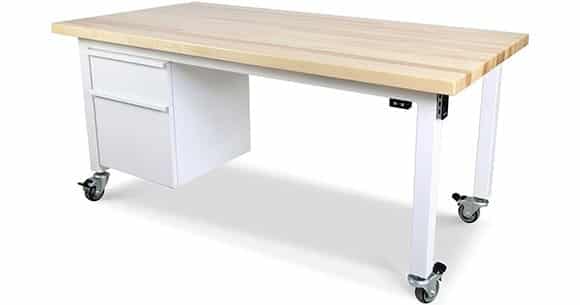
Finally, consider the intrinsic benefits of light, open areas, and energy-saving “green” technology in your office layout. Not only does it make for a more pleasant place to work, but many of these modern design elements can also help save energy costs while improving environmental sustainability. Many architects and designers are also promoting the concept of biophilic design, which is said to make employees more content and productive in the workplace.
6. Office Furniture Space Layout & Cubicle Space Planning for Small Offices
What about office layouts for small offices?
We haven’t forgotten about you. While you probably won’t be building a dedicated cafeteria, you will still want to offer some of the same benefits that big company offices offer.
The watchwords for office layouts for small offices are flexible, multi-purpose furniture, often custom designed to fit in the space available.
Examples include company kitchen messes that can, by closing some doors, be transformed into meeting rooms. Or custom mobile desks that can roll around to create individual workspaces in the morning, then be aligned together to create a custom worksurface or conference table in the afternoon.
Speak with your Formaspace Design consultant about custom furniture design. We can build furniture designed to your exact specifications that will transform your space into a multi-function office that will feel much larger than it really is.
7. Stay on Budget: Use Our Quick Calculator for Open Office Layout Planning
How much floor space will you need for a new open office layout?
Once you’ve identified your important space planning goals, such as the number of employees, number of private offices desired, as well as the number of conference rooms, kitchens, and utility rooms, you can get an instant estimate of the square-footage required by using our free online office space calculator.
While the estimate is preliminary, it’s an important first step in the process of planning your budget. Now it’s time to talk with your Architect, your Space Planner, and Formaspace.
Formaspace is Ready to Work with You, Your Architect and Your Office Space Planner
Here at Formaspace, we stand ready to work with you to create the office you and your employees really want.
Check out our list of top name customers, including Facebook, Google, Capital One, Autodesk, and Oculus to name just a few of our many Fortune 100 and 500 customers.
All our office furniture is built to order here at our Austin, Texas factory, which means you can trust the quality of work and materials. We offer top-quality products, delivered quickly, and backed by our famous, no-questions-asked 12-year guarantee.
Whether you choose from our highly-customizable standard line of office furniture or ask us to create a fully-custom, bespoke piece of signature furniture based on your designs, we’re ready to work with you, your architect, and your office space planner to make it happen.
Want to learn more? Contact your friendly Formaspace Office Design Consultant today.


