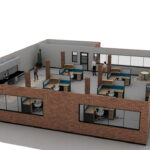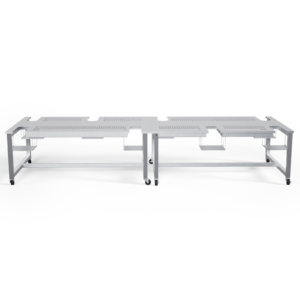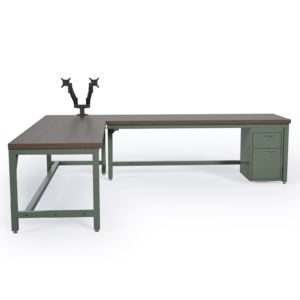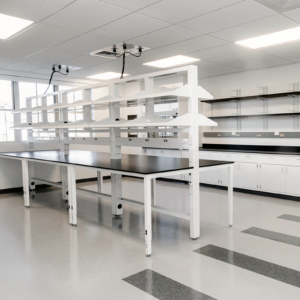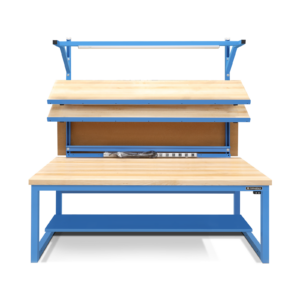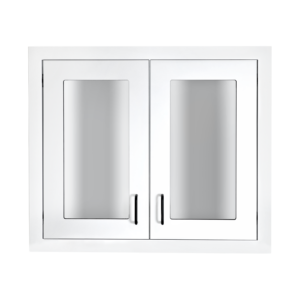In our last article we talked about the many important reasons Formaspace clients choose to request custom-made furniture, such as industrial workbenches, laboratory tables with integrated sinks, casework cabinetry and more. Today we will dig a little bit deeper — into the nuts and bolts if you will — of the custom furniture development process.
Broadly speaking, this process begins when you contact Formaspace to discuss your ideas and unique requirements with one of our technical furniture experts. After deciding on your order specifications, depending upon the scope of the project, Formaspace will provide you with a 3-D representation (rendering) of your custom furniture. Upon approval, we begin our precision manufacturing process which in turn leads to the ultimate delivery of the final product to your site. This is especially useful for prototyping and highly customized technical designs.
Formaspace uses Parametric 3-D CAD Software Technology
A key part of our production workflow is using the Revit work environment from Autodesk. “What is Revit?” you may ask. To answer that question let’s start with a short primer on tools used in

the architecture engineering construction (AEC) industries. You are most likely quite familiar with professional computer-aided design (CAD) software tools, the most widely known of which is AutoCAD from Autodesk.
Bentley Systems is another significant CAD developer in the professional AEC market space, along with Catia, Solid Works and other vendor’s solutions. Due to the custom nature of our work, every order is required to have an AutoCAD drawing before being released to our production floor. When creating custom furniture solutions for clients, we also work from hand-drawn sketches or even photographs marked up with key design details and measurements before providing Formaspace-generated drawings. The next step for our more specialized projects is to take these inputs and create a 3-D representation of the actual technical furniture, whether it’s an industrial workbench with a custom set of shelving or a laboratory work area with an integrated ventilation hood.
Formaspace Customers Can Visualize their Custom-made Furniture Before it’s Built
How do we do it? Formaspace uses Autodesk’s Revit product for 3-D visualization of new custom technical furniture. Because Revit is a three-dimensional database, it provides several advantages over traditional 2-D mechanical drawings. The first advantage is that it’s easier for the customer to view and understand the visual proportions and other characteristics of the proposed custom furniture far in advance of committing to cut the first piece of raw material.
In sum, working from a 3-D visual image saves both time and expense — and leads to higher customer satisfaction. The second advantage is because Revit has the characteristics of a 3-D solid modeler, it can help improve quality by uncovering potential issues in the layout or in the manufacturing process. For example, Revit components (called Families) have awareness of the space they occupy, so it’s possible to check for clearances of door openings, access panels and drawer positions in the early stages of the development process. Formaspace’s experienced manufacturing technicians can also using Revit’s modeling tools to identify and improve things like material thickness specifications and size tolerances — for higher quality, fit and finish.
Changes to specifications happen all the time. Perhaps the architect needs to reconfigure the space where the custom-made furniture was intended to go and now all the built-in furniture dimensions need to be modified. Because Revit’s underlying database is parametric in nature, all the Revit family components, be they shelves or doors or welded frames, can be updated with new parameters, such as height, width or thickness.
By simply updating basic measurement parameters, the entire 3-D representation of the furniture can be updated automatically. This parametric capability of an advanced software tool like Revit provides Formaspace and its customers with an important advantage. Changes in the specification can be made quickly and efficiently without introducing potential errors that would come from throwing a design out and starting over from scratch.
Formaspace Custom Industrial Workbenches Made with American-Made Values
At Formaspace, we are constantly evaluating and upgrading our manufacturing processes to deliver the highest quality technical furniture to our customers while at the same time employing sustainable business practices, such as recycling and reuse of raw materials in an effort to protect our environment. As you may recall from previous articles, sometimes quality and sustainability can be achieved through what we might term “old-fashioned” common-sense values.
For example, at our technical furniture factory located in Austin, Texas, we use locally sourced steel to create our high-quality, American-made technical furniture. Buying raw materials locally seems like an old-fashioned common-sense idea, but now it’s widely considered an important consideration in sustainable business practices community. But not all of our manufacturing techniques are from the “good old days.” When it comes to visualizing and manufacturing your custom technical furniture, we use the latest technology.
Working in 3-D CAD Offers the Best Warranty in the Business
This advanced manufacturing workflow also improves the speed at which Formaspace can turn around development of custom furniture and its use one of the reasons we have the confidence to offer the best guarantee in the business on all of our technical furniture — whether it’s from our standard set of offerings or custom-made just for you.
The bottom line is this.
Before cutting even one piece of tubular metal on a highly-specified custom prototype or major project, we can provide our customers with a 3-D representation of their custom furniture order for their review and sign off. In a future article we’ll look at how Revit is used to streamline the actual manufacturing process once the customer has signed off on the 3-D representation. We will also look at how more and more enterprise-level customers are finding applications for 3-D parametric technology, including how Revit furniture files can fit into an overall building information modeling (BIM) system. Interested in learning more about commissioning Formaspace to build your custom furniture project? Contact one of our technical furniture experts today.






