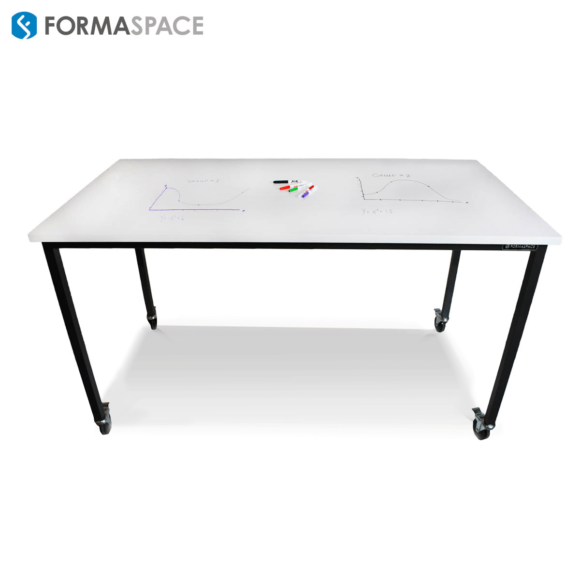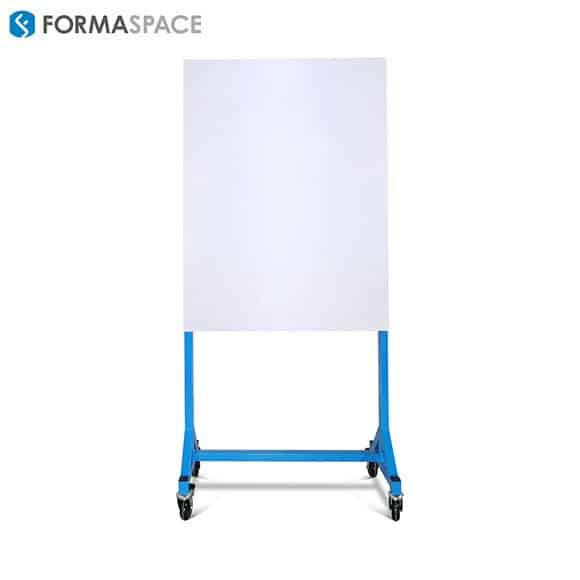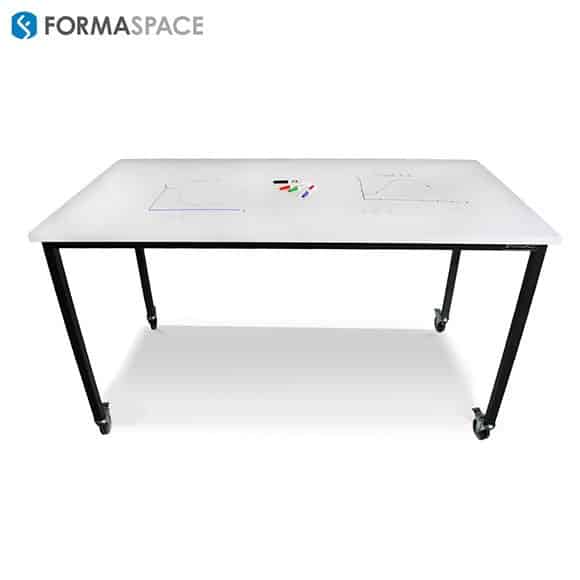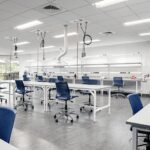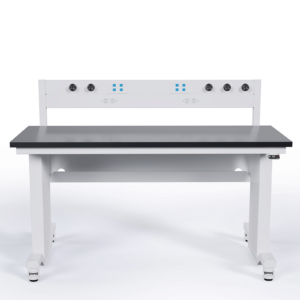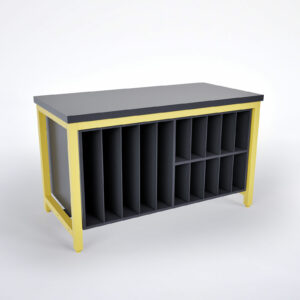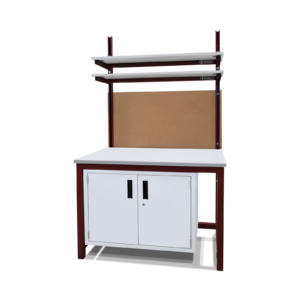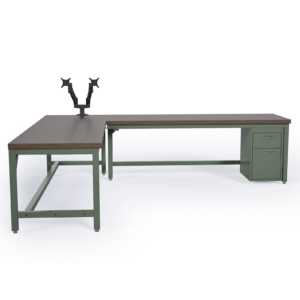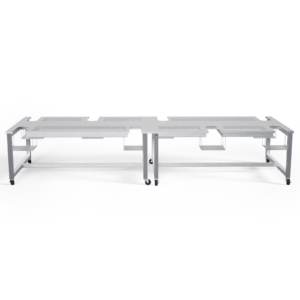In 2018, the CDC reported that 1 in 59 children had been diagnosed with autism spectrum disorders (ASD) by the age of 8 — an 18% increase over the previous year. We take a look at what education facility planners, architects and interior designers, and furniture vendors need to know to create appropriate, effective, and safe scholastic environments to accommodate the special needs of ASD students in the educational system.
Understanding the Special Needs of Those with Autism Spectrum Disorders (ASD)
When advocates in the autism community seek to explain what autism feels like to those who are “neurologically typical” (or NT for short), they often point to the works of veterinarian and professor Dr. Temple Grandin, who has written and spoken extensively about her own experience growing up as a “different” kind of child. Grandin, who didn’t speak until she was 3 years old, first made her mark as a veterinarian concerned with creating more humane ways to handle and transport large livestock animals. In her 2010 interview with Terry Gross’ radio program Fresh Air, Grandin explained that her own experience with ASD — which emphasizes the visual over the spoken language — helped her empathize with animals, especially cattle being transported through pens. The same distracting lights and unnecessary noises that caused stress to animals also created similar feelings of anxiety for her.
Dr. Temple Grandin, speaking at a TED conference, explains how she thinks in pictures rather than verbally, as most NT people do. Clair Danes also stars in an eponymous biopic movie of Temple Grandin.
As a high-functioning person with autism, Grandin is without question a success story among those diagnosed with ASD. Indeed, in recent years, employers have begun taking notice of the potential for recruiting high-functioning ASD workers. Recently, the NY Times wrote a survey article on what companies are doing to accommodate workers on the ASD spectrum, many of whom are finding success working in IT careers. And more and more high-profile individuals are talking about their own experiences of being on the autism spectrum, such as Bill Gross, the co-founder of Pacific Investment Management Co. (Pimco), which today has over $1.6 trillion in assets under management. His recent video interview on Bloomberg.com is especially revealing, as he recounts how he only discovered later in life that he was on the Asperger’s syndrome end of the autism spectrum.*
(*The latest version of the American Psychiatric Association’s Diagnostic and Statistical Manual of Mental Disorders — commonly known as the DSM or DSM–5, for 5th edition — retired the use of the term Asperger’s syndrome as a standalone diagnosis in favor of describing it within the broader autism spectrum. However, the term Asperger’s syndrome is still in common use today.)
As we’ll see next, the challenge for educators of students on the ASD spectrum is not only how to help those high-functioning individuals transition into mainstream classrooms (and ultimately into successful, independent careers) but also how to accommodate the less-functional individuals diagnosed with ASD, many of whom are less verbal (or entirely non-verbal) and may be subject to a range of acute anxieties, including outbursts of anger or actions that could cause self-harm or harm to others.
Tips for Effective Classroom Design for Students with ASD
In recent years, many architects and designers have become familiar with practical ways to accommodate the needs of older individuals. Indeed, some of the resulting solutions, such as specifying door levers instead of door knobs (which may be harder for those with arthritis to grip) are easy to use, and, in many cases, benefit everyone.
It’s important to take a similar, rigorous design approach on behalf of students with ASD.
Among the US states, Minnesota has been one of the leading advocates in publishing strategic plans to address the needs of students with ASD. (You can read one of their annual reports here.)
Amy Conradi, and her PhD sponsor Caren S. Martin, at the Interior Design Program within the University of Minnesota’s College of Design published one of the first scholarly reports, Examining Supportive Educational Environments for Young Children with Autism Spectrum Disorder (ASD), to outline key design elements for improving the physical learning environment in school classrooms.
Tip: It’s not only a moral imperative to help educate special needs students, it’s also the law. Educational institutions through the high-school level are required to provide education services to those with special needs. Take time to familiarize yourself with the Individuals with Disabilities Education Act. This Federal law mandates that school systems offer free, appropriate public education (including special education and related services) to eligible children with disabilities.
Our goal here is to outline some of the design accommodations that education facility planners, architects and interior designers, and furniture vendors need to know to create environments in schools and classrooms that are appropriate, effective, and safe for students on the autism spectrum.
Let’s take a look at four specific design categories:
1. Visual Design Considerations for Students with ASD
Overview: Avoid Distractions Caused By Visual Overstimulation
Many students with ASD process visual information in ways that are quite different than their fellow neurotypical (NT) students. In some instances, too much visual information can cause ASD students to become overstimulated, resulting in an overly excited state, or possibly the reverse, e.g. under-stimulation, leading to a physiological ‘shutdown.’
As such, design elements traditionally associated with primary schools, such as highly-colorful, visually striking super-graphics and murals; eclectic, multi-color bulletin boards; and student arts and crafts displays can be counterproductive for ASD students trying to self-modulate their reactions when taking in too much visual information at one time.
Design Goal: Reduce Physical Stimuli from Visual Sources that Create Distractions and Disruptions
- Use Natural Lighting: As mentioned in the NY Times article above, many people with ASD strongly prefer natural light over artificial sources. Clerestory windows are best, as they allow light in yet prevent distracting views to the outside, internal hallways, or into other classrooms. Daylighting solutions, such as skylights, are recommended as well. Fluorescent lights are to be avoided as the low frequency 60 hz flicker can be especially distracting to ASD students.
- Use Calming Colors. Avoid Bold Patterns: ASD students may see colors more intensely than their NT counterparts, so avoid reds, oranges, and bright yellows in favor of more calming colors, such as pastel greens, light pink, pale yellow, or blue tones. Bold patterns and super-graphics, so often associated with primary schools, should be avoided to reduce distractions and encourage students with ASD to focus.
- Avoid Reflections: Glossy surfaces, such as chrome and glass — even brightly painted semi-gloss wall surfaces — can create reflections that can agitate or distract some ASD students, causing them to lose focus on the tasks at hand. If there is a water faucet in the classroom, install in an alcove that keeps it out of view from where students are seated. (Some ASD students have an intense attraction to the reflective properties of flowing water and may want to play with the faucet instead of participating in class.)
- Avoid Sight Lines to Other Classrooms or the Outdoors: This advice is likely to be counterintuitive to space planners, but you should avoid lining up doors (or windows or other openings) that allow sight lines into other activity areas. (Example: stagger door openings and windows so that students cannot look into other classrooms when the doors open to let people in or out.)
- Reduce Visual Clutter: As we touched on in the introduction, wall calendars with brightly colored tags or displays of student artwork can become highly distracting elements for students with ASD. Avoid tile or carpeted floor coverings with strong patterns in favor of simpler designs, such as uniformly stained concrete floors.
- Place Dividers and/or Privacy Panels around Desks: When seating students with ASD, it can be helpful to face the desks toward a plain, unadorned wall. (See the Linus Torwald video in next section for more on this.) Consider installing dividers or privacy panels around the desks to encourage concentration and reduce unnecessary distractions.
2. Spatial Boundary Design and Wayfinding Design Considerations for Students with ASD
Overview: Help Avoid Interaction Conflicts Arising from Inadequate Personal Space Boundaries
Students with ASD may not easily grasp many of the social norms that NT people intuitively take for granted, such as respecting one’s own personal space, or understanding where it’s appropriate to conduct certain activities, but not others.
As a result, space planners, designers, and architects will need to design effective boundary indicators, as well as other wayfinding tools, to help guide ASD students toward more socially normative behaviors.
Design Goal: Incorporate Features that Reinforce Personal Space Boundaries into the Space Planning Program
- Reduce Personal Space Interactions: When placing desks or seating in the classroom, provide generous aisles and buffer spaces to help prevent ‘accidental’ incursions into personal space. Design walking paths that are short but wide (and also avoid crossing through seating areas) to prevent inadvertent personal space conflicts.
- Use “Touching” Circles on Floors to Indicate Boundaries: Inadvertent conflicts can arise when ASD students do not respect the personal space of others. A tape “touching” circle on the floor with an “x” mark in the center indicating where to stand (or sit at a desk) can help.
- Consider Adjoining Restrooms: Providing direct access to a restroom from the classroom can help avoid unnecessary distractions that may occur when walking down the hall. (Remote restroom locations may also require a teacher to leave the classroom to chaperone.)
- Use Activity and Wayfinding Graphics: Create simple, uncluttered graphics (using calming colors or basic patterns rather than words) to indicate where students need to stand or wait their turn for different activities. Colors on floors and walls can also be used for wayfinding, e.g. to define circulation paths as well as to communicate important messages, such as ‘do no enter’ or ‘do not touch.’
- Use Barriers and Secure Borders for Safety: As we’ll see in the safety section below, it’s important to ensure that students with ASD do not enter areas where they are not supposed to be (or exit the facility entirely). Playgrounds are a good example: play areas will need a clear visual edge to indicate the ‘safe’ area to play. Designers will need to find ways to create attractive but effective barriers and secure borders (such as fences) that might not otherwise be necessary for NT student populations.
- Task Transition Indicators: Aside from some occasional tardiness, most NT students move through the daily school schedule without too much difficulty. However, teachers find that that simple transitions, such as from class study to lunchtime or recess, can be upsetting to many autistic students who often resist changing their current activities and behaviors. Subtle lighting shifts or calming auditory signals, such as chimes, can help reinforce daily activity transitions.
- Dedicated Time-Out Spaces: When creating the space planning program, it’s important to allocate dedicated ‘time-out’ rooms that are close by, calming, soundproof, secure, and private. These are not meant to be used as a place to punish a student (nor to be used in the traditional parenting sense of a ‘time-out for bad behavior’). Rather, these time-out spaces are a place where an overstimulated ASD student can regain composure in privacy and with dignity (without a public display that could further stigmatize the student in front of his or her peers) before they rejoin the group.
3. Non-Visual Elements (Auditory, Olfactory, and Thermoception) Design Considerations for Students with ASD
Overview: Non-Visual Elements Can Also Cause Distractions Due to Overstimulation
Just as jarring visual elements can create over-stimulation (or under-stimulation) issues for ASD students, so too can other non-visual elements.
Therefore, education facility planners, architects and interior designers, and furniture vendors need to pay attention to the potential unwanted sensory responses, due to distracting noises, smells, and temperature shifts.
As an aside, inventor of the Linux operating system, Linus Torwalds, who speculates that he might have borderline autistic characteristics, talks about how he designed his own workspace to minimize distractions from visual clutter and noise in this video:
Note how Torwalds points his desk toward a plain wall painted in a calm, green color, and how much he is affected by the distracting noise of the computer fan. (He wants to hear his cat purr but not his computer whirr!)
Design Goal: Reduce Sources of Non-Visual Physical Stimuli that Create Distractions and Disruptions
- Avoid Distracting Noise Pollution: Some ASD students are hypersensitive to sound, so it’s important to reduce unwanted noise issues during the facility planning process if at all possible. See our report on eight ways to control unwanted noise.
- Pay Attention to White Noise Sources: While white noise (either naturally occurring or artificially generated) can be soothing to some NT populations, these noise sources may be distracting to students with ASD. HVAC systems starting up or fan motors running may not be very noticeable to most people, but these noise sources can cause some ASD students problems when trying to concentrate.
- Distractions Caused by Smells: Many of us can be distracted or even physically sickened by strong smells, including the scent of powerful perfumes, fragrances, or cleaning supplies. Some ASD students are especially sensitive to odors, including those from building materials, such as formaldehyde used in carpet manufacture or pressed wood panels. (We’ll address this further in the next section on material selection and safety considerations.)
- Temperature Control: As with other sensory inputs, ASD students may feel heightened sensations from ambient temperatures in the classroom, such as feeling too hot or too cold. Provide controls to allow adjustments to the temperature in individual rooms as needed.
4. Material Design and Physical Safety Considerations for Students with ASD
Overview: Students with ASD Could Accidentally Hurt Themselves (or Others) When Distracted, Over-Stimulated, or Acting on Impulse.
ASD students who suffer from the more challenging types of sensorimotor impairment may exhibit symptoms of behavioral disorders that are often associated with more difficult cases of autism, such as repetitive behaviors (rocking back and forth) or lack of coordination (clumsiness) due to poor motor control.
In some extreme cases, their behaviors can turn violent, such as instances where a student responds to over-stimulation with a “fight or flight” defense mechanism. In some serious cases, “fight” responses can include destroying drywall or furniture by punching or head-slamming. “Flight” responses can lead to running away, outside the protection of the school environment.
It’s imperative to employ strategies to protect the students and those around them. Here are some suggestions to incorporate into your space planning.
Design Goal: Prevent Harm to Students by as Limiting Access to Potentially Unsafe Areas as well as by Specifying Strong, Durable, Non-Toxic Building Materials and Furnishings.
- Address OCD Fixations: Many students with ASD are interested in taking things apart. It’s important to prevent inadvertent access to potentially enticing yet dangerous items, such as gas flames in school labs, heaters, or cook tops. Running water from sinks faucets (as mentioned above) can be especially distracting. These and other personal items, such as matches, scissors, knives, etc. need to be hidden away visually and guarded against easy access.
- Safe, Durable Storage for Comfort Items: Special personal items can provide a self-calming effect for some ASD students needing time to decompress from over-stimulation. Safe storage areas, such as low-rise cubbies, can keep these items organized. But pay special attention to mounting furniture securely to the wall; inquisitive students have been known to climb up to get into higher shelves, posing a risk of fall or collapse if the furniture is not securely attached to the wall.
- Fight or Flight – Part 1 Fight: When ASD students have a behavioral outburst, they may bang on the walls and furniture (causing harm to themselves or other people). Specify extra strong glass to prevent shattering and avoid mirrors entirely (see notes on unwanted reflections above). Floor materials pose a challenge: while carpets provide extra noise control, solid color linoleum and solid stained concrete floors may be a better choice in areas where ASD students are more likely to have outbursts, such as the time-out space. Sheet rock walls need to be impact-resistant with a plywood underlayment to prevent a student kicking holes through the walls. Furniture, such as desks, workstations, and seating, also need to be made of strong, durable materials to withstand potential misuse.
- Fight or Flight – Part 2 Flight: As we mentioned above, take care to create secure borders and fences to limit access to potentially dangerous areas.
- Use Non-Toxic Materials in Furnishings and Cleaning Products: Many people in the autism community are concerned that students with ASD may have a greater sensitivity to chemicals in the built environment than others. (Please note that speculation on whether this is also a contributing factor for autism is beyond the scope of this article; we are experts in space planning and furniture, not medical doctors.) But given that some ASD students have been known on occasion to act out in socially unacceptable ways (from to biting on surfaces to punching walls and surfaces) that might increase their exposure, it seems reasonable to limit the use of chemicals used in manufacturing or cleaning school furnishings, e.g. reducing the use of strong chemicals in cleaning products, avoiding paint products that off-gas VOCs, or choosing wood or carpet materials that do not use formaldehyde in the manufacturing process.
Formaspace is Your Partner for Productive Education Environments
When it comes to creating productive education environments, you should turn to Formaspace. We’re a leading American-made manufacturer with over 350 universities and colleges among our customers (including nearly all the Ivy League institutions).
As a GSA Schedule Supplier, we have a long, successful track record helping our clients design, manage, build, and install unique, top-quality furniture installations custom manufactured for your project.
If you can imagine it, we can build it, here at our factory headquarters in Austin, Texas.
Want to learn more?
Contact your Formaspace Design Consultant today.



