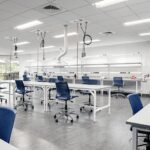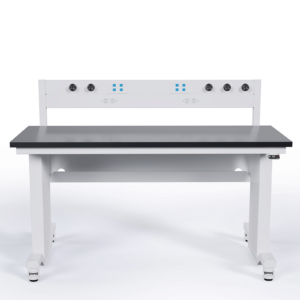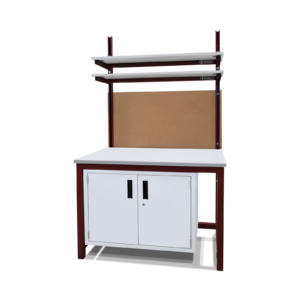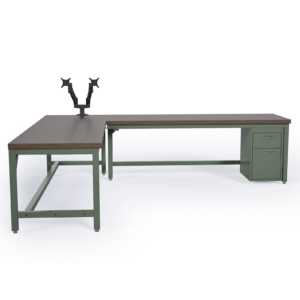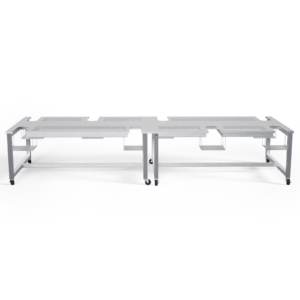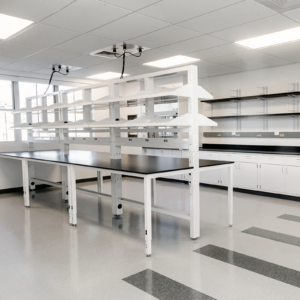In a new sign that we are making rapid strides in the fight against the Covid, the CDC announced this month that students returning to school in the fall wouldn’t have to wear masks on campus.
But will schools ever return to the status quo ante?
Probably not.
Just as in the case of the 1918 Spanish Flu outbreak, which helped bring about significant changes in school design – from increased fresh air ventilation to gleaming white sanitary ceramic fixtures and tiled floors in restrooms — the Covid-19 pandemic will have long-lasting effects on school design planning.
So what should architects and designers expect when drawing up programming plans for new school construction projects or renovations?
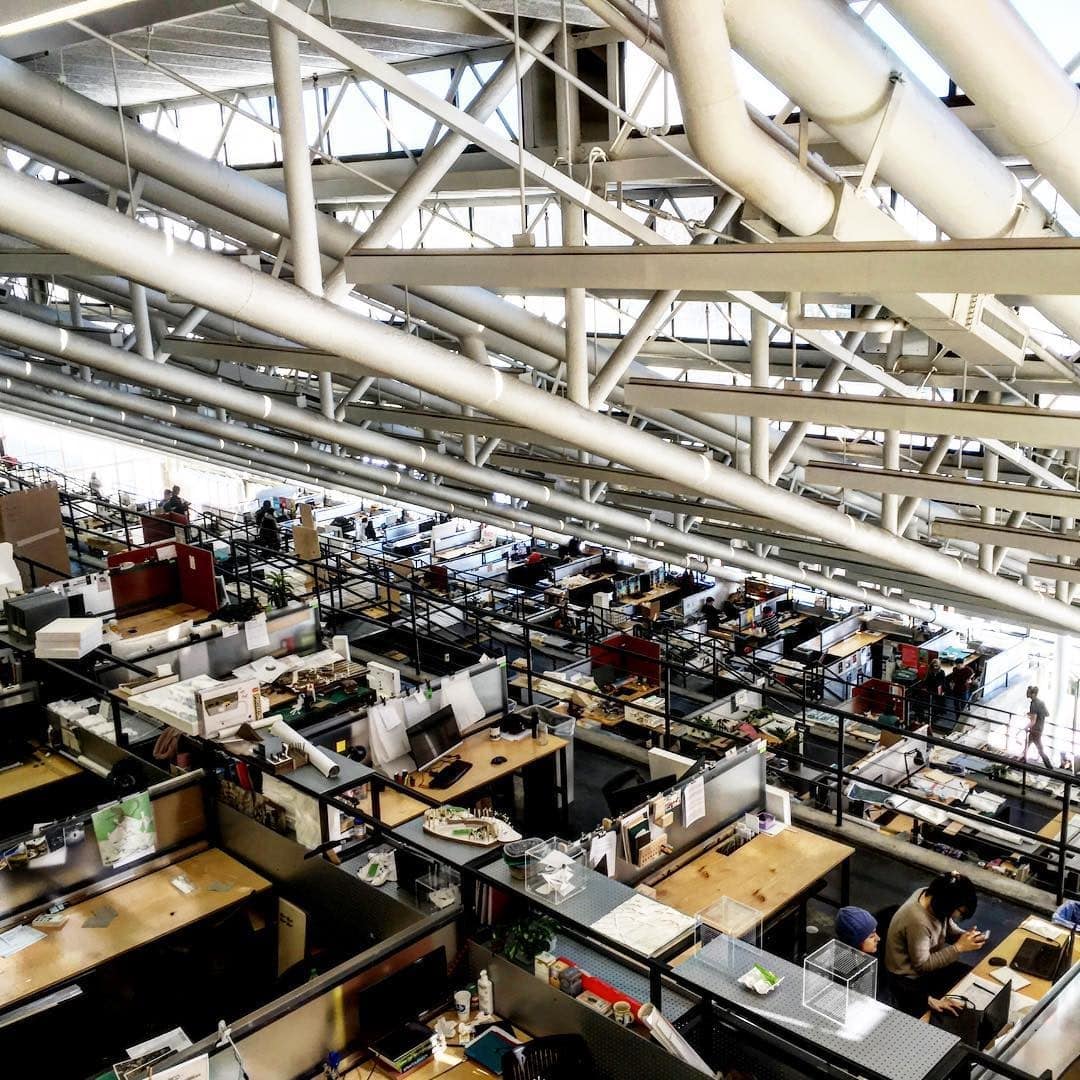
1. In-Person Education is a Key Success Indicator
Most educational professionals agree on two findings from the sudden switch to remote learning during the height of the Coronavirus pandemic in 2020:
The first finding is that the majority of schools across the country did a remarkable job during these unprecedented circumstances to meet the immediate educational needs of their students through remote learning.
The second finding is that, despite these heroic efforts of teachers and parents, many students taught exclusively via remote learning fell behind in their studies and will need significant remedial tutoring to catch up to their grade level.
Why is there such a disparity between remote learning and in-person education outcomes?
Educators point to several factors at work during the pandemic:
- Students living in households where both parents work outside the home were at a significant disadvantage due to lack of at-home supervision – especially children of essential workers who continued to work during the pandemic.
- Disparities in home environments made remote learning more difficult for many students due to limited Internet access or inadequate study spaces to students lacking stable, permanent housing (e.g. homeless).
- Educators also found it was difficult to perform formative and summative assessments of student progress when interacting with students exclusively by remote video connections.
- Students educated exclusively in remote learning also lacked access to important course enrichment activities, including music, art, and theater programs; use of school laboratory facilities or maker spaces for hands-on project learning; as well as participation in physical education programs held in gymnasiums, swimming pools, athletic fields, etc.
- Educators also noted that students educated by remote learning (particularly younger students or special needs children) did not develop socialization skills at the same rate as compared to students receiving in-person education.
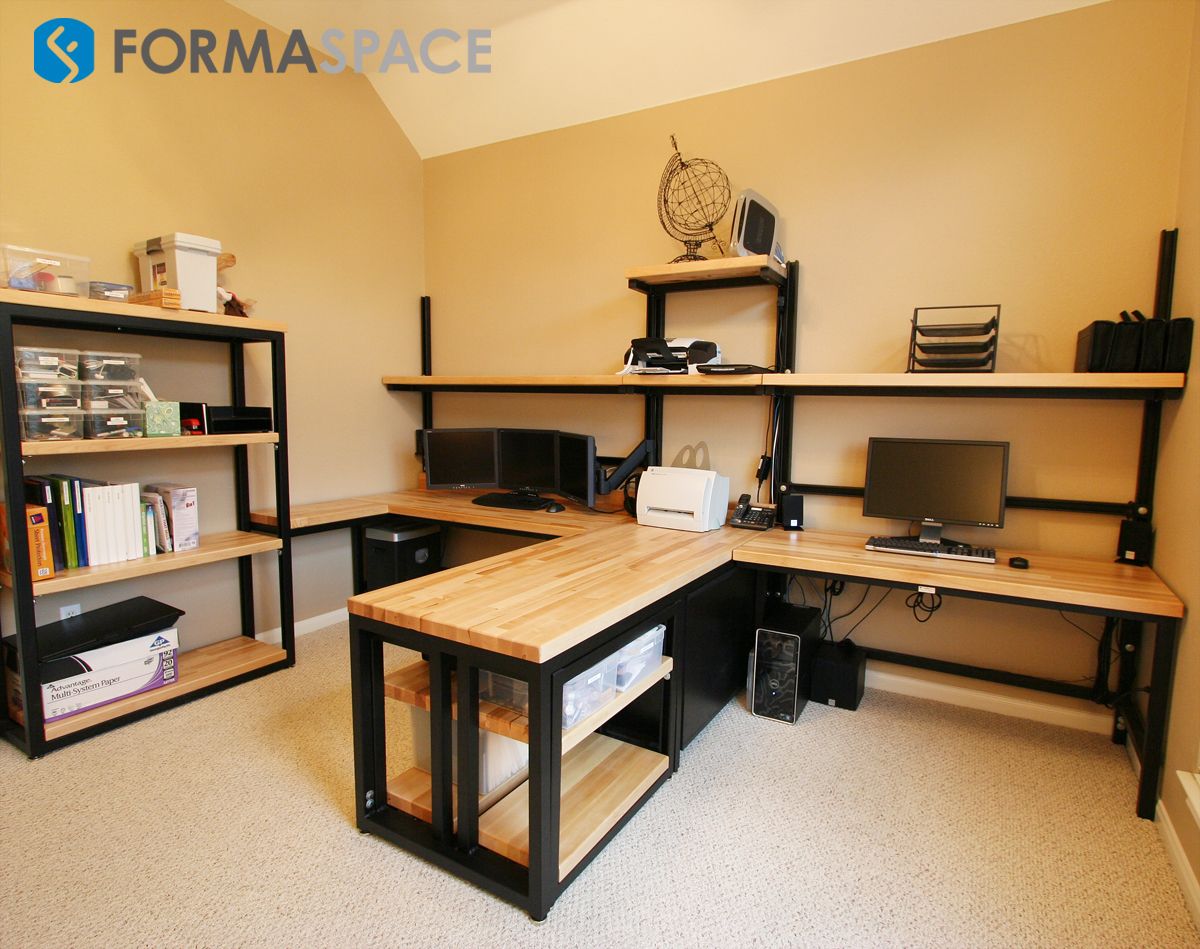
2. Create Multiple Education Pathways for Maximum Flexibility
For school architects and designers, one of the major takeaways from the coronavirus pandemic is the need to introduce flexibility into facility design.
This point was driven home during the past year as schools tentatively reopened to bring students back to campus.
In doing so, school facility managers needed to quickly reconfigure classrooms to reduce the overall student density (in accordance with the social distancing recommendations from the CDC) as well as installing transparent dividers and other sanitation measures, such as handwashing stations.
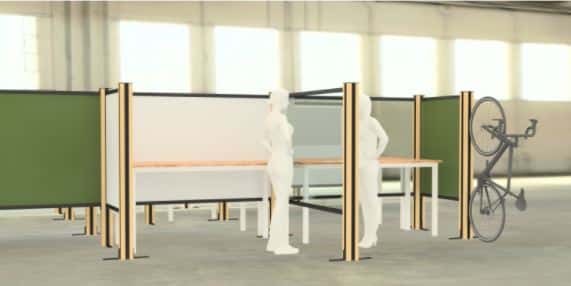
The scramble to reconfigure student classrooms was significantly easier at facilities that utilized flexible interior design features, such as reconfigurable movable wall dividers as well as mobile, modular furniture elements that could be quickly reconfigured in accordance with the changing requirements issued by the CDC.
On the other hand, facilities with fixed walls and fixed furniture designs, such as built-in cabinets or benches, were at a comparative disadvantage due to their inherently limited flexibility for making changes on the fly.
The bottom line?
School architects and interior designers will want to adopt highly flexible floor plan layouts as well as so-called “hackable” mobile furniture elements, such as portable, roll-able space dividers, whiteboards, computer screen stands, mobile storage carts, sound control panels, etc. that allow school facility managers to reconfigure spaces by easily moving furniture elements into places where they are needed – without the need for the disruptive downtime associated with even the most minimal of remodeling projects.
3. Hybrid Learning is here to stay because it’s Compatible with Project-Based Learning and Flipped Classrooms
In our first point above, we stated that when educators are given a binary choice between in-person education and remote learning, in-person education is preferred.
But does that mean that remote education is inherently bad?
Not exactly.
While the evidence indicates that students being taught exclusively by remote education are at a disadvantage compared to those who receive full-time in-person teaching, there are indications that combining in-person education with remote education – the so-called “hybrid learning” model — is a promising alternative.
But as it turns out, hybrid learning is not a new concept. Hybrid learning had become a mainstay for many students participating in “flipped classrooms” for a number of years now, e.g. starting prior to the onset of the pandemic.
In the flipped classroom approach, teachers no longer stand at the front of the classroom giving lectures at the whiteboard; instead, they serve as a learning facilitator or coach to help the students learn the material, either by studying it on their own or by participating in group projects (e.g. project-based learning).

In this flipped classrooms approach, students are typically assigned to learn classroom materials at home, reserving the time in the school classroom for participating in group learning projects or for asking for assistance from the teacher.
So, in effect, flipped classrooms have been relying on a form of hybrid learning all long, by assigning students homework in the form of reading textbooks, logging into computer-based training materials, or participating in remote video sessions with school tutors or teaching assistants.
The caveats we brought up earlier about unequal access for disadvantaged students remain a problem – but schools can help overcome these issues by offering after-school access to library facilities with computers and Internet access or by issuing students computer equipment and Wi-Fi access points for use in the home.
It’s a good bet that this form of hybrid learning (based on flipped classrooms and project-based learning) will become more widely adopted in the future thanks to its inherent flexibility.
For example, if the pandemic reverses and becomes more severe (or another pandemic arises in its place), it’s fairly easy to dial back the in-person education component of hybrid learning as needed.
4. Accommodate Tighter Connections to Industry and Jobs by Leveraging Schools as a Regional Economic Driver
Cities across the country are recognizing the connection between having an educated workforce and economic growth and prosperity.
And given that the jobs of tomorrow are increasingly technical, education facility architects and designers should be on the lookout for opportunities to enhance student education in science, technology, engineering, (the arts) and mathematics, collectively known as STEM (or STEAM if you include the arts component).
The best STEM/STEAM educational programs in the country feature well-equipped science laboratories for project-based learning, computer laboratories for teaching programming, and maker spaces with high-bay rollup doors to give students opportunities to learn how to make things by hand or use programmable tools, such as CNC machines or 3D printing technology.
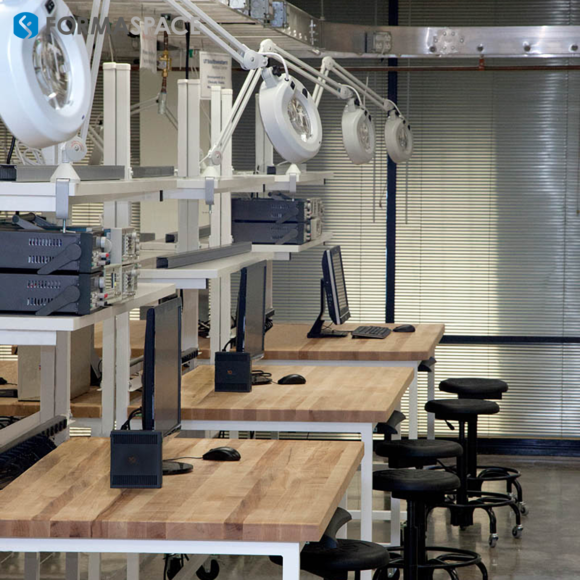
School architects and designers are also aware of the importance of reaching out to corporate employers in the region to encourage closer relationships between students and potential future employers by establishing one-on-one mentorship programs, apprenticeships, and the like.
In many cases, school districts have been able to secure corporate sponsorships for funding specialized facilities, from e-sports facilities (with companion game programming instruction) to full-bore maker spaces with business accelerator/incubator laboratories to encourage young entrepreneurs to create startup companies to promote new product designs and services.
5. The Role of Educational Facilities is growing beyond Traditional Primary and Secondary Education
The idea of leveraging facilities to support tighter connections between employers and students can be expanded further by thinking about other ways that school facilities can help address the wider needs of the community.
For example, there is an increasing need for adult education; many older individuals are eager to learn new skills that could help them transition to a new profession in technology.
Educational facility architects and designers should take this into consideration when planning new school facilities by asking questions such as how these major capital investments could be leveraged to support after-hours adult education, for example.
Schools can also achieve a closer relationship with their surrounding community by becoming a common community resource. Ideas include expanding a school library to support or combine operations with a community library or even serve as a general-purpose community center in addition to educating students.
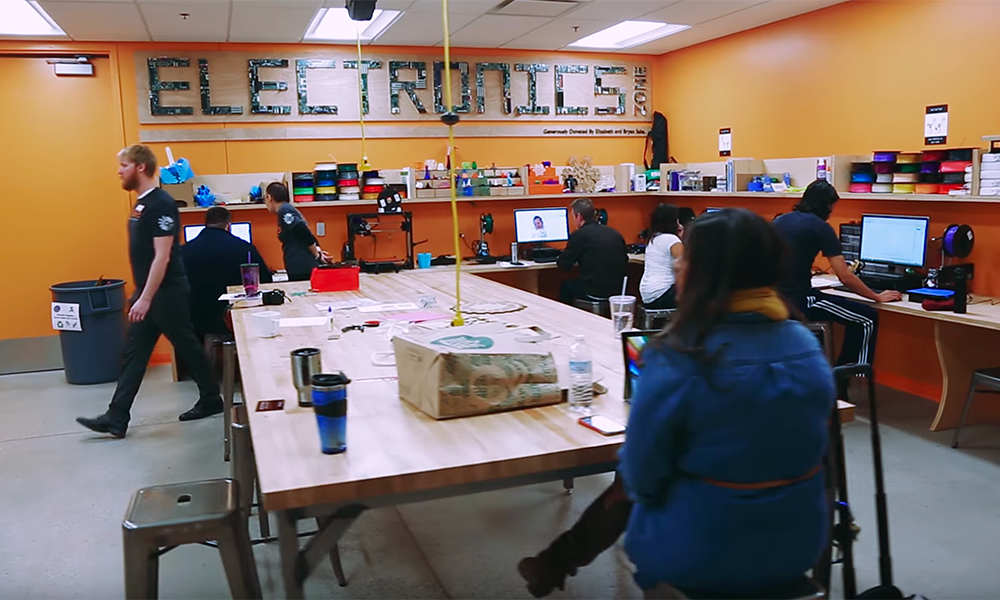
It’s also important not to overlook the fact that schools are often pressed into public service, from hosting local elections as a polling site to becoming a shelter of last resort during emergencies, such as hurricanes, tornados, fires, earthquakes, floods, or other natural disasters.
Planning for these scenarios needs to be part of any new facility programming exercise.
6. Create Sustainable Buildings that Thrive in a Changing World
In the previous section, we touched on the idea of making provisions for school facilities to serve as a shelter for natural disasters.
The reality is that natural disasters are becoming more commonplace and more intense.
Whether it’s a hurricane, tornado, fire, earthquake, flood, heatwave, power outage, tsunami, volcanic eruption, or other natural disasters, new school facilities need to be built to higher standards to withstand today’s worsening environmental conditions and to anticipate even more extreme conditions in the future.
For example, new HVAC systems should be specified to handle both higher and lower than normal temperature ranges than before – to accommodate our increasingly variable climate.
School site selection is important to avoid building on today’s floodplains as well as those that could flood in the future; structures should also be built well above today’s minimum base flood elevation requirements in an effort to become more resistant to climate change.
And roof structures and walls should be built to withstand stronger storms and winds of greater intensity, particularly if the school will serve as an emergency shelter.
At the same time, new school buildings should use environmentally-friendly green technologies to reduce net energy costs. Incorporating on-site power generation, including diesel for natural grass-powered generators or roof-mounted solar cells, could help buildings remain habitable during emergency power outage conditions.
7. Establish Higher Levels of Security on School Campuses
The specter of a security event, such as an active shooter on campus, is the stuff of nightmares for school administrators.
School architects and designers need to work with security specialists to devise an appropriate, multi-layered approach to maintain security on school campuses. The specifics will be very site-dependent but could begin with appropriate landscaping designs (such as bollards and walls to prevent vehicular access) as well as limiting public access to student classroom areas, cafeterias, playgrounds, etc.
Technology can also be part of the solution – including sophisticated camera monitoring systems, remote control doors that limit movement within buildings, safe assembly areas for students and teachers in case of emergencies, automatic sensors to detect gunfire or explosions, etc.
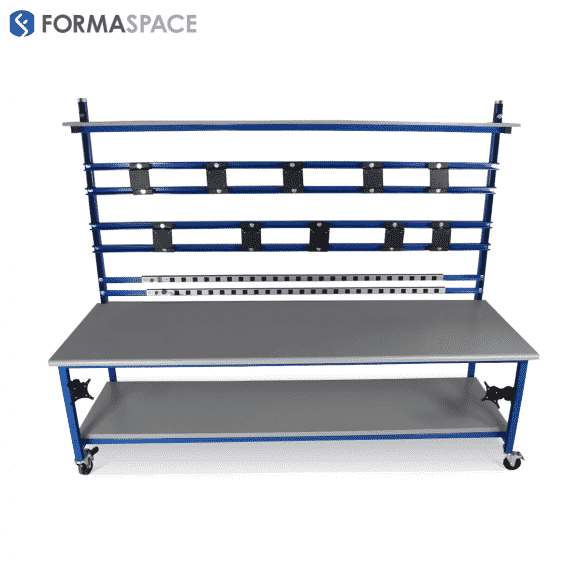
8. Bring the Outdoors Indoors
Many of the design elements found in educational and commercial buildings of the first half of the 20th century came about in response to disease outbreaks, including the 1918 Spanish flu pandemic, a series of successive polio outbreaks, as well as other communicable respiratory diseases.
Prominent among design changes was the “fresh air movement,” which called for keeping windows open even during the coldest winter months to promote rapid air changing inside buildings (this was made possible by oversized steam heating systems that could keep building interior temperatures warm during the winter even when the windows were kept open).
We rediscovered the great outdoors last year during the height of the coronavirus pandemic lockdown, with many schools continuing to bring students on campus for in person learning creating outdoor classrooms, just as our grandparents and great grandparents did generations ago.
So in a post-pandemic world, school architects and designers will be looking for ways to incorporate outdoor spaces as part of school layouts.
Of course, this is good news overall because even before the pandemic, many new facility designs were already taking advantage of the benefits of incorporating natural ventilation, natural light, views of the outside greenery – a trend that falls under the umbrella term biophilic design, which has been shown to help reduce stress for office workers and students alike.
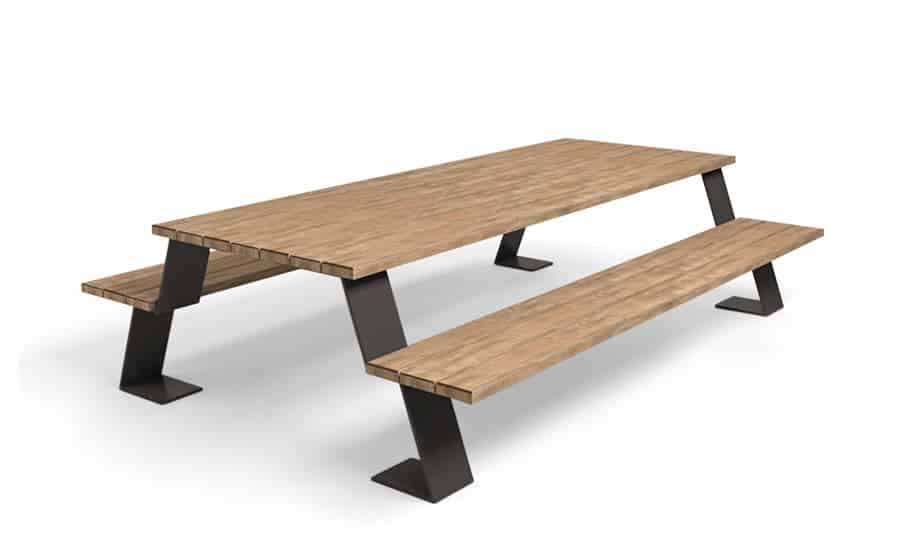
9. The Pandemic Put a Spotlight on the Importance of Wellness
Speaking of wellness, we all have a newfound appreciation for the importance of maintaining good health in light of the Coronavirus pandemic.
It’s likely that many school districts across the country are revisiting some of their past economizing decisions, which saw the reduction (or even elimination) of school nurse stations, gymnasium and athletics programs (which offer students healthy exercise and stress reduction), or even cutbacks in traditional on-site food-service cafeterias, which can (given the right menu choices) offer students healthy, nutritious meals for greater health and better learning outcomes.
School architects and designers will not only want to advocate for including these important services and amenities in new school facilities but also look at incorporating other aspects of wellness during the design process.
For example, in the previous section, we touched on biophilic design, which can help reduce stress by bringing the natural world inside.
Noise reduction through careful acoustic design is another factor that can help increase wellness by reducing the distraction of unnecessary noise in student classrooms.
Proper furniture selection can also help improve wellness; for example choosing height adjustable desks, tables, and lab stations can help accommodate students of different sizes.
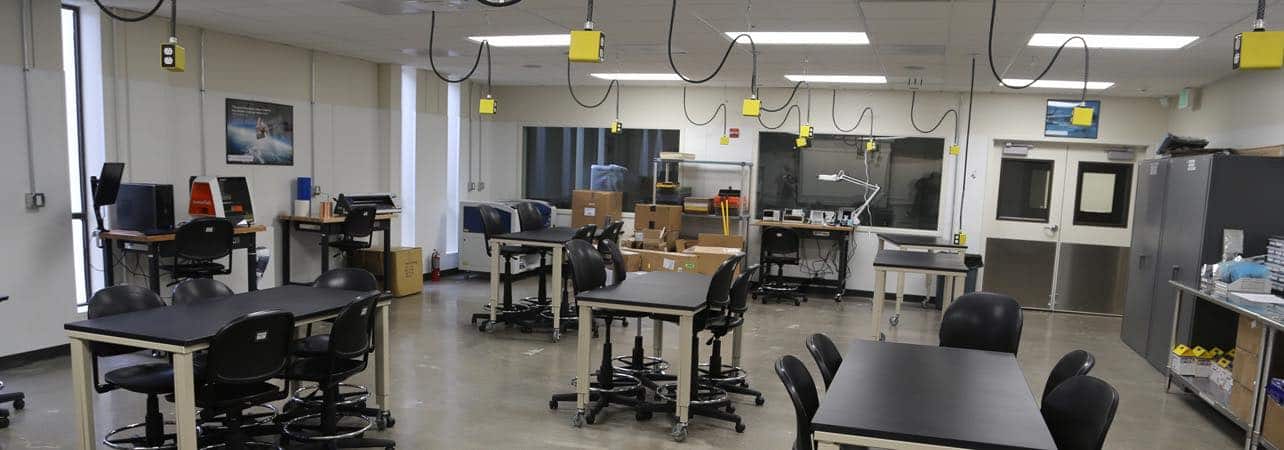
This is not only critical for student health; it also makes facilities more flexible: imagine having desks at lower heights during the day or younger students and then having the ability to raise them to “adult size” during the evening to conduct adult education classes within the same room.
10. Design with Sanitation in Mind
Another lesson learned during the pandemic is that some materials and finishing choices are easier to sanitize than others – which should inform future specifications of floor and wall coverings, furniture upholstery, restroom fixtures, door handles and elevator controls, desk work surfaces, countertops and storage units, etc.
The trend moving forward is to specify durable materials that are easier to clean and can be sprayed with sanitizing solution and wiped down repeatedly – without deteriorating, delaminating, or discoloring due to intensive cleaning operations.
For many school facilities, this means a switch away from carpeted floor coverings and cloth-based wall surfaces in favor of easy-to-clean seamless laminate floors or tile floor installations as well as wallcoverings that can be easily wiped down.
Airport style doorless restroom entrances and exits will continue to be a popular choice to avoid the need to touch door handles, as well as hands-free wireless activated water faucets, soap and hand towel dispensers.
During the height of the pandemic, many institutions also invested in UV light-based sanitation systems (including mobile robots) to sanitize large areas, a technique that has been long established in healthcare settings. (See our recent report on sanitization techniques in use at schools for more details on this.)
11. Minimize the Impact of Disruptive Renovations and Reduce the Scope of Future Remodeling Projects
Earlier, we touched on the fact that school facility managers found it difficult to reconfigure closed classroom designs to accommodate the changing Covid requirements established by the CDC, including reducing classroom density, installing transparent divider shields, and improving HVAC ventilation, such as increasing the number of outside air exchanges per hour.
In contrast, facility managers who were fortunate enough to work at school facilities with open classroom designs built around mobile furniture and versatile room dividers found the job was relatively easy — reconfiguring the student classroom layouts for increased social distancing could be accomplished quickly and efficiently without the need for any remodeling / construction work.
Of course, the coronavirus pandemic is an extreme example that necessitated the rapid response but the lesson learned is clear: flexible furniture choices and open classrooms can help you future proof your facility to address other requirements that will possibly change throughout the coming years, including the need to accommodate a higher or lower student population, changes in pedagogical trends (e.g. teaching methods), or new technologies that will alter the layout requirements for classrooms in the future.
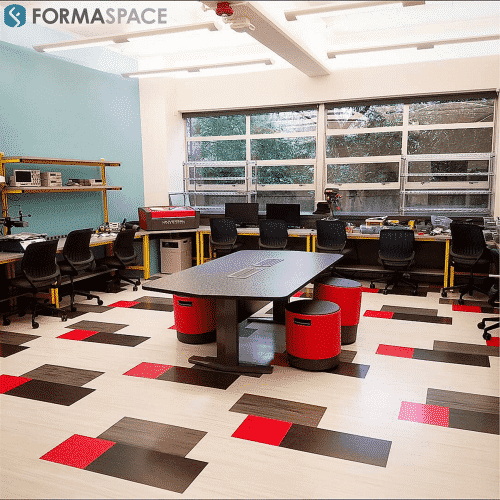
12. Prepare Today for Tomorrow’s Technology Upgrades
In the last section, we included a quick mention about changing classroom technology. “Future proofing” for technological change is actually an important topic on its own.
Today’s teaching environments are already incredibly dependent upon sophisticated IT infrastructure; to support rapid video downloads, conduct remote learning sessions by a video camera, access computer-based training materials, etc.
Given the current trends, it only makes sense to anticipate that future requirements for technology will require infrastructure upgrades within the school facility.
Careful planning today can make these future upgrades a much less expensive and painful ordeal.
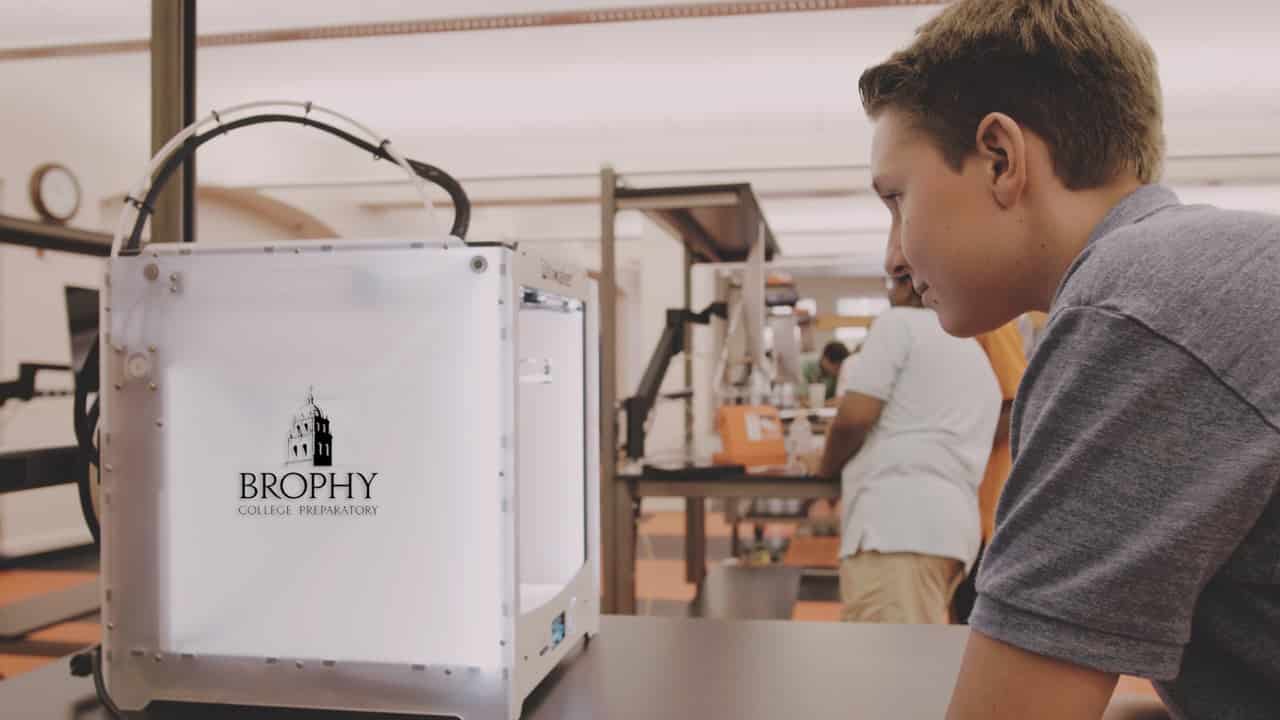
For example, consider ways to incorporate accessible chase panels throughout the facility to house hanging open cable trays; and, also very important, use color-coded wiring – this will not only make it simpler to perform current date maintenance and upgrades, it will also help simplify future upgrades.
It’s also a good idea to evaluate if you need to add additional space and capacity margins when designing electric power rooms, cabling service cabinets, computer rooms, etc.
Ask yourself: Is there enough space to add additional equipment; is there enough room to upgrade electrical power; can the HVAC equipment the upgraded to support greater cooling requirements for increased computer usage; do we have sufficient utility backup protection in place, etc.
Of course, we don’t know what the future will bring exactly, but it’s not hard to imagine there’ll be more AI and computer-based training, more e- sports and immersive virtual environments, more robotics and other technologies – all of which could increase the need for future upgrades to your facility infrastructure.
Incorporating smart design details today that support future expansion or upgrade plans tomorrow will help reduce your long-term maintenance costs and lower your capital improvement requirements down the line.
Formaspace is your Education Partner
If you can imagine it, we can build it – here at our factory headquarters in Austin, Texas.
We invite you to speak with your Formaspace Design Consultant today to learn how we can support you and make your next new construction project or renovation a resounding success.
Find out why nearly all the Ivy League institutions as well as over 500 colleges and universities and prominent K-12 school districts choose Formaspace for their educational furniture needs.
We are listed on GSA purchasing schedules for government funded projects as well as on the TIPS purchasing cooperative used by many school districts and state and local governments.



