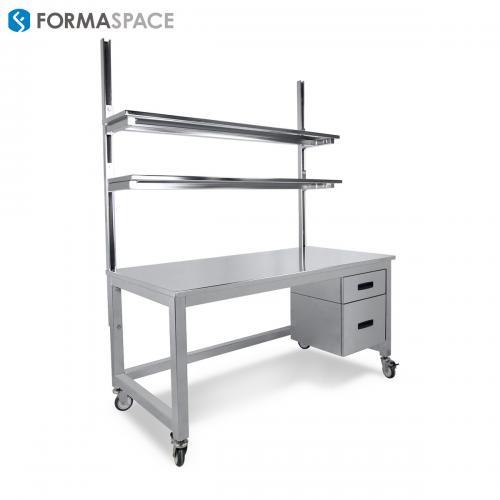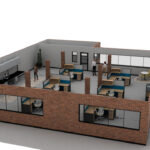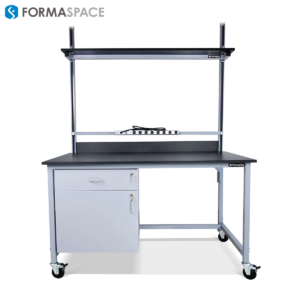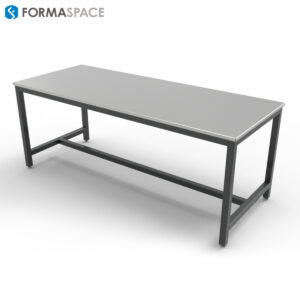We met a group of architects at a large regional lab design conference, and they brought up an unexpected topic. As laboratory architects, they were not entirely confident in designing cleanrooms. To get a basic orientation on the practice of designing cleanroom facilities, they came to FORMASPACE for expert advice. We’ve prepared this introductory guide in response to help those of you who are new to this specialized practice area.

TIP 1: Cleanrooms are Designed with Specific Industrial Applications in Mind
As a rule, your project’s industrial category will determine which cleanroom design requirements are in effect. Here are four of the most common categories:
- Healthcare product manufacturing (includes pharmaceuticals and medical devices)
- Electronic semiconductor manufacturing
- Food manufacturing
- Biological and chemical research laboratories
Each of the above has their own unique design requirements.
Cleanroom designs can be further segregated into two groups: those that work with hazardous materials and those that do not.
TIP 2: Become Familiar with the Cleanroom Standards that Govern Your Application
You’ll see a lot of references to Federal Standard 209E. This standard was in effect for many years but has been superseded by ISO Standard 14644.
Architects and designers will want to pay special attention to ISO 14644 Part 4: Design, Construction, and Startup, which gives guidance on how to design a cleanroom. If you need to familiarize yourself with industry terminology, read ISO 14644 Part 6: Terms and Definitions. Finally, check out ISO 14644 Part 7: Separative Enclosures. This covers approved designs for clean air hoods, gloveboxes, isolators, and mini-environments.
In addition, you may notice the ISO 14644 standard refers to Classes 1 through 9. Class 1 is the ‘cleanest’: It has the most stringent requirements for particle size and airborne particulate concentration. Class 9 is the least restrictive: This standard allows larger particle sizes at higher airborne concentrations.
Finally, if your application is pharmaceutical manufacturing, there are two more standards to know about. The Federal “Guideline on Sterile Drug Products Produced by Aseptic Processing” governs pharmaceutical manufacturing cleanrooms in the USA. If you are manufacturing pharmaceuticals for Europe, the “European Union Guide to Good Manufacturing Practices” (EU GGMP) will apply.
TIP 3: Cleanrooms Fit Within a Larger Air Purifying System
When you are designing a standard office space or a typical laboratory, proper heating and cooling are one of many considerations you take into account to create a balanced, functional building design.
Cleanroom design is very different. It’s ALL ABOUT the HVAC system. So much so that it’s a useful mental exercise to imagine placing the working part of a cleanroom inside the ducting of the HVAC system.
In most modern cleanroom designs there is an enormous air plenum in the ceiling that directs purified air into the room at high velocity. The air flows straight downward toward an elevated floor, where it exits via return air flow grates. Large air conditioners kitted out with HEPA filters process the return air — adding additional fresh ‘make up’ as needed — and the cycle starts again.
TIP 4: Cleanrooms are VERY Energy Intensive Due to Enormous Airflow Requirements
While a typical office might have between two and ten air changes per hour, turbulently ventilated cleanrooms will require anywhere from ten to 100 air changes per hour.
This means the HVAC systems for cleanrooms will need to be upsized considerably compared to normal systems. It also means cleanrooms consume vast amounts of energy. No LEED certification here!
As a result, not only will you need to provide more room than normal for cooling unit components, everything else will need to be upsized as well, including:
- Provisions for larger air passageways
- Noise and vibration-suppression elements
- Dedicated bus for electric power
- Backup electric generator
- Larger exterior intake and exhaust stacks, etc.
TIP 5: Designing Proper Cleanroom Airflow is Critical
Oftentimes architects describe their design process as one of developing an aesthetically pleasing, functional progression of volumetric shapes. Others will describe their process as one of designing with light (and dark) visual elements.
For cleanroom design, the process could be described as one where you design how the air moves through the facility.
It’s not a simple process.
The requirements can be complex. For typical cleanrooms (e.g. those not handling hazardous materials), the innermost space (where the most critical work is done) has the highest air pressure — moving at the highest velocity — to flush out particulates that could contaminate the room. Airlocks (hatches) allow people and equipment to access the cleanroom without disturbing the positive air pressure.
TIP 6: Use an Onion Layer Design Philosophy: Surround Cleanrooms with Cleanzones
Another design tip for architects is to think about cleanroom floor plan layouts in terms of the layers of an onion.
In this analogy, you can imagine the cleanroom as the center of the “onion”. The spaces surrounding the cleanroom are known as “clean zones”. These clean zones wrap around the cleanroom like layers of an onion.
Clean zones allow for work to be performed with less stringent particulate contamination standards. They can also serve as transitional areas for entering and exiting the central cleanroom.
TIP 7: Ballroom-style Cleanrooms Break the Small Size Barrier
Generally, designers make cleanrooms as small as they can (and still be functional) due to the high operating costs needed to condition and filter the air multiple times per hour.
There is a major exception: It’s the so-called “ballroom-style” cleanroom.
While “onion layer” style cleanrooms tend to be small and designed for a single purpose, the ballroom-style cleanrooms are enormous and easily reconfigurable. Energy costs are damned! There’s enough space in ballroom-style facilities to incorporate entire manufacturing lines.
Ballroom-style cleanrooms are typically built for commercial manufacturing companies producing high-value products — like semiconductor wafer chips — that require large, open production areas which can be reconfigured during the lifetime of the facility to accommodate new products and production techniques.
TIP 8: Make Provisions for Getting People, Materials, and Equipment In and Out of Cleanrooms
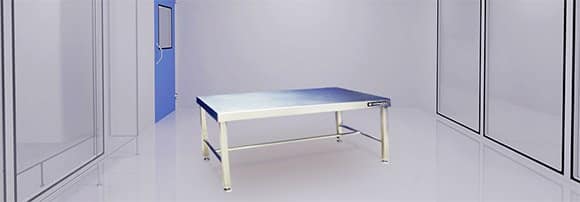
Architects need to provide a series of dedicated transitional spaces for workers to don protective clothing before entering cleanrooms. These spaces also need to be equipped with airlocks to maintain a pressure differential in the cleanroom.
A typical design for personnel entry uses the following sequence:
- airlock entry zone (to maintain correct air pressure)
- pre-changing zone for storing personal effects and cleaning up
- changing zone to don protective gear
- inspection zone to verify gear is in place (via a full-length mirror or coworker)
- access zone with an airlock to enter the cleanroom
Material transfer areas require two airlocks: One to load the material into the transfer area, and a second one to provide access from within the cleanroom.
TIP 9: Change Rooms May Require Decontamination Showers and Laundry Facilities
Depending on the cleanroom requirements, change rooms might require an extra step in the sequence above — the addition of decontamination showers between the pre-changing zone and the changing zone.
Laundry facilities within the cleanroom facility might be required as well — to decontaminate protective garments without exposing them outside the protected zone.
The addition of these shower and laundry elements increases the complexity of the installation due to the need to pipe in water and manage waste drainage. The complexity increases dramatically if the wastewater has to be segregated from the regular sewer system as part of a hazardous waste mitigation treatment.
TIP 10: Work with Airflow, Not Against It
When designing the cleanroom layout keep the most critical areas away from high traffic areas, especially the entrances and exits, to minimize exposure to contaminants.
For cleanrooms that use laminar airflow (e.g. where the air flows in a straight line from the ceiling to the floor), additional consideration has to be made to avoid breaking the vertical air stream. For example, lab tables must be moved away from walls to maintain downward airflow (avoiding air current eddies). Also, work surfaces need to be configured to encourage workers to stand up while working (rather than bend over their workspace) to ensure adequate airflow.
Large radius joints at corners also help promote adequate airflow.
TIP 11: Cleanable Surfaces Like Workstation Stainless Steel Work Surfaces
When choosing surface materials, you need to avoid materials that shed/exfoliate particles.
Another consideration: From time to time surfaces in a cleanroom need to be, well, cleaned. So choose materials that can be sterilized without falling apart such as epoxy resin or stainless steel.
Worksurfaces
Stainless steel work surfaces are a tried and true solution. Here at Formaspace we sell both standard and custom configuration stainless steel workstations, cabinets, and other storage solutions for cleanroom facilities. When stainless steel is bent to create these products, the stainless properties are compromised. The only way to ensure long-lasting furniture is to put those properties back on the bench with treatments called electropolishing or passivation. Stainless steel is long lasting and can be formed with radiused edges that are easy to keep clean. Make sure your cleanroom furniture manufacturer goes through these steps, or shortly after the cleanroom operation begins, the benches will rust and tarnish.
Floors
In many cases, cleanroom floors use a sealed floor (often vinyl) that is smooth, resistant to chemical spills and slip resistant. This is typically installed over a concrete floor base. Vinyl floor coatings can be welded together at the seams to make a smooth, easy to clean floor. They can also be specified with properties that help control static charges (essential for electronic manufacturing); however, vinyl’s tendency to ‘outgas’ can make it unsuitable for sensitive operations like semiconductor manufacturing. Another popular option is an elevated platform floor with a tile surface, which allows airflow underneath. In all cases, floor corners will have rounded coves to facilitate cleaning.
Walls
Plasterboard cannot be used due to its tendency to exfoliate particles when disturbed. Large hard surface laminate panels are typically used instead. While these panels may look similar from within the cleanroom, there are two distinct mounting systems. The first type is a studless wall system: These have floor and ceiling tracks that support panels with relatively thick cores (approximately 2” or more). In contrast, the framed wall systems use thinner panels that are supported by vertical studs (usually extruded aluminum) on the side facing away from the cleanroom.
Tip 12: Considerations for Designing Cleanrooms that Handle Hazardous Materials
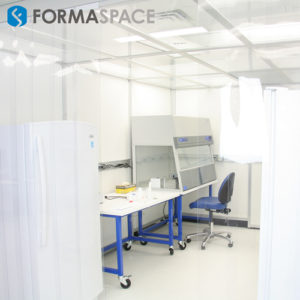
Cleanrooms that deal with hazard materials are inherently more complex.
For example, the exhaust air will need to be removed safely and treated in a post-process. Unlike typical cleanrooms, those that handle hazardous materials will oftentimes employ negative air pressure systems in order to contain and collect airborne chemicals and pathogens.
Clean air hoods, gloveboxes, isolators, and mini-environments may be required to protect personnel from exposure to dangerous chemicals and pathogens.
In more hazardous situations, such as the case of bio research labs handling dangerous pathogens, it may also be required to provide zones for exiting the facility that is physically separate from the ones used to enter the facility.
Designing or Renovating Your Cleanroom? Make Contact with Formaspace.
We are waiting to hear from you. Our design consultants know the laboratory business inside and out and are ready to share their experience with you. Make contact with us via email today. You’ll be glad you did.


