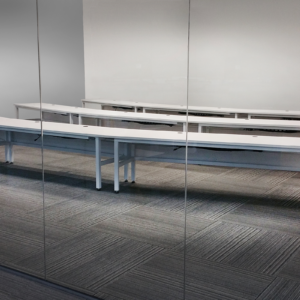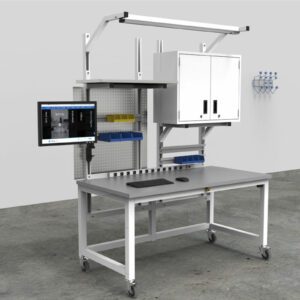In the future, your home and your car may be much more closely related than they are today. This week we’re going to polish the crystal ball a bit and look into the future of using 3D printers to build housing structures. And by that we mean actual housing you can live in, not housing for equipment such as motors and the like. There have been a lot of advances recently, and we see an interesting intersection of different trends coming together literally under one roof.
Before we get to the housing projects, let’s take a little detour and look at the automotive sector, which has invested heavily in developing new technologies for 3-D printing and prototyping. There’s no question that 3D printing has come a long way since we last looked at our first 3D printed car. The Oak Ridge National Laboratory (ORNL) which is part of the US Department of Energy is a key player in this area. This year for the Detroit Auto Show they created a stunning working replica of a Ford Shelby Cobra car in under six weeks. Along the way they invented a lot of new techniques for surface finishing, fastener systems and energy absorption techniques for crash safety.
In fact, since we first started writing about 3D printing the automotive industry has really adopted this technology as a mainstream prototyping system. In some cases it can be used for low volume tooling design as well. This video from Autoline above gives you a good overview of how leading 3D printing vendors like Stratasys are heavily involved in automotive manufacturing. In summary: the automotive industry is using 3D printing for custom prototyping, but hasn’t yet reached a point where the processes can be used in high-volume production.
But if 3D printing is good for one-off custom designs at low production rates, it seems that it’s time for 3D printing to branch out into the AEC (architects, engineers, construction) market, and indeed it has. The acronym AEC itself is quite accurate. The industry really is strongly divided into these three different disciplines; each one typically takes a very different approach to solving problems. For example, architects and designers in Amsterdam were one of the first to propose building a full-scale canal house using a 3D printer.
3D Printed Houses and Apartments in China
That is not the case with the Win Sun construction company in China. They have taken their manufacturing know-how to new limits. In the last year they have erected 10 new homes in a 24-hour period, a large multistory apartment building and a villa-style mansion — all constructed using 3D printing technology. Win Sun has started to tackle some of the really intriguing aspects of a 3D printed structure, such as integrating the necessary systems which normally take a long time to install in the field (such as HVAC and plumbing pipes) right into the 3D printing structure itself. They have also created innovative structural joists and other structural elements.
A warning: at the beginning of this article, we did say that there were several different trends coming together at one time. So let’s step aside from hard-core 3D printing technology for a moment and go back to the beginning of the environmental movement here in the US. If you’re of a certain age you might remember the Whole Earth Catalog. It was, in those pre-Internet days, part and parcel of the ecology movement. Lloyd Kahn, interviewed in the video below, wrote about shelter in the catalog and subsequently in a series of books. As you can plainly see, he lives the lifestyle he preaches and clearly he can be credited with helping establish what now is called the sustainability movement.
There are a lot of different takes on sustainability. For us here at Formaspace, we help our customers who are seeking LE ED certification for the projects by providing furniture built in the USA using locally sourced materials. Many of our furniture designs are completely modular and re-configurable, so should you have to move from one site to another, everything can be disassembled and reassembled in the new location. We also have programs to recycle all our scrap materials and we can provide a custom powder coat color using recovered powder which is another environmental consideration for LEED certification.
Now, let’s circle back to the housing market. For some, the obvious solution to sustainability is building smaller houses. The “Tiny House Movement” is going strong. At this month’s 10 year anniversary of Hurricane Katrina in New Orleans, it’s important to realize that Katrina cottages, which were designed to provide temporary shelter really helped inspire designers and ecology-minded people (ok, hipsters even, we can say it!) across the world think about what it means to provide sustainable shelter. In the video below, Jay Austin laments that his clever tiny house is illegal to occupy as a residence in Washington D.C. This is a thought-provoking take on how new ideas can be blocked by zoning regulations and other restrictions. By the way, here’s a great shout out to the cities of Houston and Victoria, Texas for their innovative approach of having no zoning restrictions.
Can We Have Our Cake and Eat it Too?
For a lot of us, especially those of us who did NOT grow up on a farm, the lifestyle that Lloyd Kahn lives seems idyllic. But if you grew up on a farm, you know all too well how much time it takes to live that sustainable lifestyle. It’s a commitment that most of us cannot make, given the choice. And, given a choice, most of us probably wouldn’t want to live in a 250 ft.² house, although Jay Austin makes it look pretty inviting. So can technology help us live sustainably and maintain our lifestyle? It’s quite possible.
Recently designers from Cardiff University in Wales designed a three-bedroom home, which was built in just 16 weeks. It was not 3D printed, but, as you take a look at the project you could imagine many of these systems could be mass produced that way. The key point of this three-bedroom home is that it creates more energy than it uses. So-called “Net Zero” homes with massive insulation have been in the news for many years now, but this project is the first one in Britain that is “Net Positive” for energy use. It’s projected to be able to export electricity to the UK national grid for eight months out of the year. According to Prof. Phil Jones at the Welsh School of Architecture, the home will generate on average 175 dollars of electricity for every 100 spent.
What’s Next?
So what’s next on the horizon? Will we see net energy positive homes built using 3D printers? Well, the same team at ORNL that printed the Ford Shelby Cobra car from scratch in just six weeks has made an announcement. They have teamed up with one of the world’s largest manufacturers of mobile homes –Clayton Homes in nearby Knoxville, Tennessee and the architects Skidmore, Owings and Merrill. They plan to unveil their Additive Manufacturing Integrated Energy (AMIE) project next month on September 3 at the US Department of Energy’s Office of Energy Efficiency and Renewable Energy (EERE) Industry Day event on September 23, 2015. It’s rumored to be a home that can power an electric vehicle and vice versa. We can’t wait to find out what they have come up with. Stay tuned.
Formaspace is Ready for the Future

We invite you to join the roster of satisfied Formaspace technical, manufacturing and laboratory furniture clients — including Apple Computer, Boeing, Dell, Eli Lilly, Exxon Mobile, Ford, General Electric, Intel, Lockheed Martin, Medtronic, NASA, Novartis, Stanford University, Toyota and more.
Give us a call today at 800.251.1505 to find out more about the Formaspace line of built-to-order computer workstations, industrial workbenches, laboratory furniture, lab benches and dry lab/wet labs — as well as our design / furniture consulting services. Like all Formaspace furniture, it’s backed by our famous 12 year, three shift guarantee.










