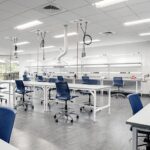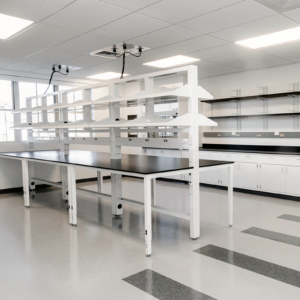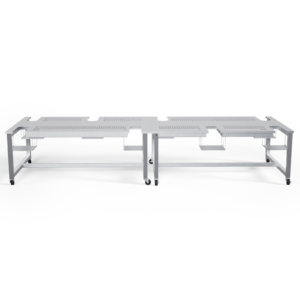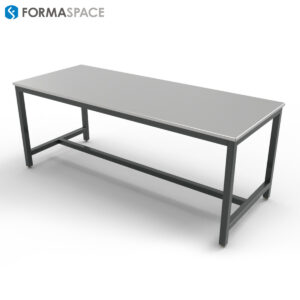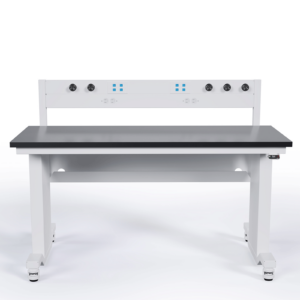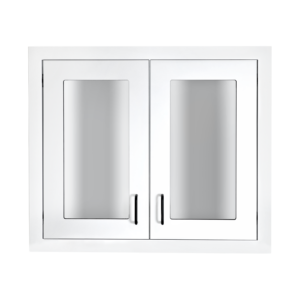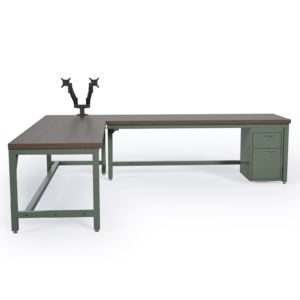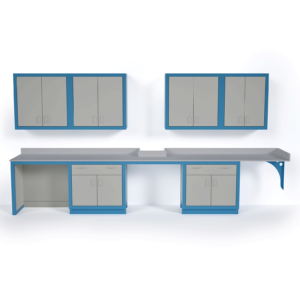As spring semester comes to an end across North America, schools administrators at universities, colleges, high school, and even middle and elementary schools are planning for the biggest academic event of the school year.
You might be thinking that student graduation is the biggest academic event of the school year.
Well, that’s certainly true from the students’ point of view — it marks the time students move to the next stage of their life
But from the point of view of school administrators, the day after graduation is the biggest day of the year – that’s when the all-important summer construction season commences.
Summer construction season, when most students are away, is one time facility planners and construction managers have during the academic year to re-design a lab or renovate their facilities. The stakes are enormous because there is no changing the deadline – the students will return in the fall semester.

Many high schools, colleges and universities take advantage of the summer break to renovate their laboratories and classrooms.
The summer season is the year’s best opportunity to concentrate on renovating laboratories and classrooms, ranging from computer and IT labs, maker spaces, wet labs for bio research and science classrooms, to multipurpose STEM labs.
For many colleges and universities, the facilities management and planning staff may have been gearing up for the summer construction season all year long.
It’s a time to work fast and take advantage of the fair summer weather (compared to winter months, which in northern climates can cause severe, unexpected weather delays).
Another important reason that summer is the time for laboratory renovations on campus is the student population is dramatically lower during the summer break, providing additional flexibility for closing classrooms and laboratories or using areas for construction staging.
With undergraduate students away on vacation, the logistics are simplified because it’s easier to move stuff around.
Nonetheless, the pressure for school administrators is on.
Everything has to be done in three months before students return for the fall semester, which creates a lot of pressure on facilities management, construction services and planning staff.
The consequences of being late are enormous.
5 Modern Upgrades that You Should Consider When Renovating Your Laboratory Classrooms:
1. Laboratory Classroom Renovations that Increase the Overall Energy Efficiency of the Building
For many institutions, improving energy efficiency at their facilities is an important motivating factor. These types of projects can range from installing LED lighting, fitting improved fume hoods and retrofitting windows with more energy efficient glazing all the way up to a major renovation that achieves LEED Certification. Many facility managers have reported that their newly renovated laboratory facilities use 30 to 40% less energy after renovations are completed.
2. Laboratory Classroom Renovations that Improve Safety and Environmental Factors, Including Inside Air Quality and Fire Protection

Increased safety is often another motivating factor. Many of the ‘old-school’ wet lab countertops, dating back to the 40s and used as late as 1999, are fabricated out of asbestos-containing material and need to be carefully removed as part of an asbestos mitigation project. Oftentimes other asbestos-containing materials are removed at the same time; commonly these are found in insulation wrappings around HVAC ducting, cement and corrugated roof sheeting, insulating boards, or in old ceiling tile soundproofing systems.
Installing modern fume hoods (another product that Formaspace offers) is an important safety consideration. Old, inefficient fume hoods may not meet today’s current standards to minimize exposure to volatile chemical agents. Installing new, updated fume hoods will help protect staff and students from chemical exposure and reduce fire risk.
3. Laboratory Classroom Renovations that Modernize the Classroom Teaching Environment and Enhance Student Collaboration
Teaching styles are also having an effect on construction renovation projects. In particular, fostering collaboration between students has become a key goal of today’s modern teaching methods. As a result, space planners are busy updating existing lab and auditorium configurations. The ‘bowling alley’ style lecture hall classrooms are now out-of-favor; instead, students are being clustered together in collaborative zones where they can work together at common tables. Classroom auditoriums are being reconfigured to foster collaboration by installing continuous tables and chairs on casters— replacing the traditional theater-style fixed seating. Sound systems are being improved with enhanced sounds proofing.
4. Laboratory Classroom Renovations that Improve Storage Space Utilization as well as Improve Workbench and Seating Ergonomics

Efficient storage is an important component of successful laboratory classroom projects. Formaspace offers a complete line of modular laboratory furniture solutions that can transform your space into an efficient laboratory learning environment—with a secure place for all your expensive and fragile laboratory items.
Another consideration is providing students and instructors with comfortable, safe and ergonomically sound worktables, workbenches and computer desks. We offer a complete line of heavy-duty, industrial quality furniture, including flexible sit-to-stand desk options that help increase student and instructor productivity.
5. Laboratory Classroom Renovations that Facilitate Online Distance Learning
With the advent of online information technology, it’s important that classrooms be reconfigured to take into account the installation of videoconferencing systems and video capture systems that can record and re-broadcast lectures for remote learning and online virtual classrooms.
It’s increasingly common to install complex electronic switching systems in the classroom to operate audio visual equipment. Oftentimes additional A/V equipment controls are being built directly into instructor podiums so instructors can manage the class environment without having to step away from their lectern.
Costs for Retrofitting an IT lab, Wet Lab, Classroom or Lecture Hall Auditorium Can Vary a lot, Depending on Regional and Local Factors
The scope of construction projects can vary a lot, from freshening classroom and laboratory spaces with new paint and carpets, to more complex projects like installing new infrastructure such as updated HVAC and plumbing, to major renovation like converting existing facility facilities to perform new functions, such as building lab space out of existing classrooms.
Construction managers are reporting that classroom renovation costs can range from less than $35 per square foot for a basic make-ready refresh to well over $250 for more comprehensive remodeling projects. Some institutions have reported spending up to $750,000 for major renovations to a single classroom.
But a word of caution: costs can vary quite significantly depending upon which region of the country you’re located in. Costs can also vary depending upon local conditions, such as your local building code requirements, current local labor and material costs and unforeseen difficulties uncovered during construction.
Changing the use of a room, known as adaptive-reuse, is the most expensive type of renovation. This is when the basic core structure of an existing building exterior is maintained, but the interior is converted to a brand new use. Examples would include converting a warehouse shipping facility to a laboratory. These are typically much more expensive renovations compared with ‘same-use’ renovations, due to need to revise major infrastructure and meet updated code requirements for the new use.
Tap into our Experience Here at Formaspace Whether You Want to Renovate Your Existing Facility or Build a Lab or Classroom from Scratch
Did you know that Formaspace has helped design, engineer, manufacture, and install projects for more than 350 leading colleges and universities nationwide?
Some of the prestigious institutions that trust Formaspace as a partner for their classrooms and laboratory facilities:
- Carnegie Mellon University
- Cornell University
- Dartmouth
- Harvard University
- Massachusetts Institute of Technology
- New York University
- Northwestern University
- Princeton University
- Stanford University
- UCLA
- University of California Berkeley
- University of Pennsylvania
- University of Texas
- Yale University
Formaspace provides a one-stop-shop for all your lab furniture needs. Make us your solution for custom workbenches, maker spaces, lab furniture, cabinets, mobile tables, carts, chemical resistant tops and more.
Formaspace designs and builds high-quality furniture right here in our Austin, Texas headquarters, so you can depend on us for clear communication and 100% on-time shipment. If we’re not on-time, we’re early – we promise.
Give us a call today at 1.800.251.1505 and ask to speak with a classroom and laboratory furniture design expert.




