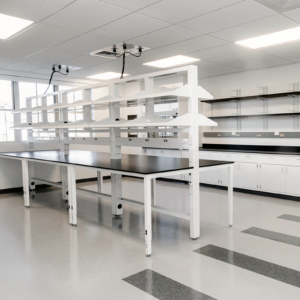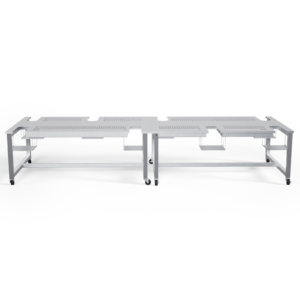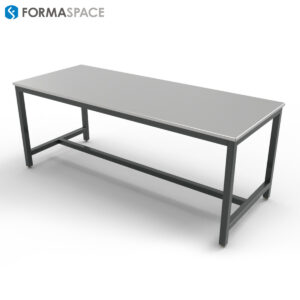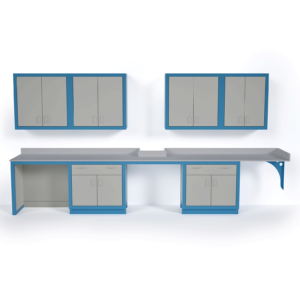In this Formaspace report, we look at the high demand for new life science/laboratory space in the US regional biohubs.
A shortage of available laboratory space inventory is encouraging many developers to consider converting office buildings into laboratories.
But not every office building makes a good laboratory.
Read on to find out how to determine which buildings make the best conversion candidates.
Demand for Laboratory Facilities in the Biotech Hub Regions Remained Strong Throughout 2023
Demand for new life science laboratory space has emerged as a bright spot in the commercial real estate market.
According to Cushman Wakefield, life science space inventory has grown substantially in recent years; it’s up nearly 20% over the last three years and up 34% since 2016.
This increased demand for life science inventory is showing up in the current construction development pipeline, which Cushman Wakefield estimates at just over 35 million sq ft (msf). This growth has also bumped up the percentage of life science projects within the overall US commercial real estate market; it stands at 18% of new projects this year, up from 6% in 2019.
The life science laboratory market tends to be concentrated in key markets known as the biotech hubs. Here are a few of the key regions that have significant amounts of life science projects in the pipeline:
Boston is one of the strongest markets, thanks to its combination of big pharma companies and an outstanding, educated workforce. Boston has over 15 msf of new life science space in the construction pipeline.
San Francisco Bay Area has a large life science industry fueled by Silicon Valley business culture and elite institutions, such as Stanford, UC Berkeley, and UCSF. The SF Bay Area has over 7.5 msf of life science projects in the pipeline.
San Diego has developed a very strong life science market centered around UC San Diego. Despite having an estimated 5 msf of new life science/lab space in the pipeline, San Diego’s lab market remains tight, which is encouraging developers to consider converting existing buildings to lab use.
Raleigh-Durham Research Triangle is a growing center for life science thanks to research institutions such as Duke University. This area has over 2 msf of laboratory space in the construction pipeline.
Seattle/Puget Sound is a growing region for life science research. There is little vacancy in the Lake Union / University of Washington neighborhoods, so companies are also expanding to Bellevue and Renton. The region has nearly 1.5 msf of new life science/laboratory inventory in the construction pipeline.
Other key biohub regions include the Denver/Boulder area, Chicago, Los Angeles, New Jersey/NYC, Philadelphia, and the Washington DC area. Canada also has three hotspots for life science research: Vancouver, Toronto, and Montreal.
Which Office Buildings Are the Most Suitable for Conversion into Laboratories?
Many in the real estate industry are concerned about the growing number of office building vacancies across the country.
Given the limited available inventory in many of the biotech regions, it makes sense to look at the economics of converting existing office buildings to new uses, including life science/laboratory facilities.
We recently wrote about how to identify the best candidates for converting office buildings to residential use, and now we’re going to do the same for office-to-life science/laboratory conversions.
· Is the Candidate Building Strong Enough?
While office building structures generally exceed the requirements for residential conversions, they may require substantial structural upgrades to make them suitable for laboratory use.
Building codes for life science/laboratory use typically call for floor live load capacity of 100 pounds / sq ft (psf) or higher (this is significantly higher than the 80 psf live load capacity of most office buildings.)
· Is the Candidate Building Tall Enough?
For multistory buildings, the floor-to-floor height clearance can be an issue.
Generally, it’s better to have at least 13 feet (or greater) of floor-to-floor clearance to allow space for laboratory furniture and equipment.
· Does the Candidate Building have a Useful Loading Dock and Dedicated Service Elevator?
Life science/laboratory spaces need a functional, well-sited loading dock to safely load in or load out heavy equipment and supplies, including large lab furniture or dangerous supplies, such as gas cylinders or chemicals. The loading dock floor should have a 250 psf capacity or greater.
Due to safety requirements for handling dangerous materials, there also needs to be room to install a dedicated service elevator for laboratory use if one does not already exist.
· Can the Candidate Building accommodate High-Performance HVAC Systems, including Provisions for Safe Roof Top Exhaust?
Life science/laboratory facilities typically require a higher performance HVAC system that is separated from the office areas, typically with air handling units (AHUs) rated for a makeup capacity of 100% outside air (OA). There also needs to be provision for a dedicated exhaust fan system ( generally rated at 1.5 – 2.0 cfm/sf) to remove exhaust air safely.
Labs with cleanrooms or those handling potentially dangerous materials may need higher performance systems as well as a suspended plenum work area that allows the return air to be collected under the floor.
Finally, much of this mechanical equipment is typically located on the roof, which should have an 80 psf or greater load capacity, as well as space for installing tall roof-mounted exhaust fans, if required.
· Can the Candidate Building Safely Handle Chemical/Gas Storage and Laboratory Waste?
Like the HVAC systems, plumbing systems in life science/laboratory facilities need to have sufficient space to allow for significant upgrades. There needs to be room to add new plumbing risers to accommodate water lines, gas lines, and waste stacks. Depending on the application, the lab may require on-site features to treat waste (such as neutralizing the pH) before it can be discharged to the sewer. The building also needs to be capable of meeting the requirements for safe storage of dangerous materials, such as chemicals.
· Does the Candidate Building Have the Capacity to Add Upgraded Power Systems (including Emergency Backup Power to Run Freezers, etc.)?
Given that life science/lab facilities often need to run multiple refrigerators or freezers, autoclaves, ovens, and other power-hungry equipment, the electrical systems found in many normal office buildings will need to be upgraded significantly.
While offices may have limited emergency power to turn on emergency exit lighting in hallways and staircases, modern laboratories often need continuous emergency standby power to run items such as freezers (to preserve tissue samples and the like).
· Does the Candidate Building have the Right Occupancy Classification?
Depending on the intended use of the converted life science/laboratory facility, it may require a different occupancy classification. For example, while some laboratories might fall under Business Group B Occupancy, others, due to their handling of dangerous materials, might fall under the High-Hazard Group H or the Factory Group F regulations.
City zoning may limit the type of occupancy rating for the building site, so this needs to be evaluated when considering an office-to-laboratory conversion project.
Formaspace is Your Life Science/Laboratory Partner
If you can imagine it, we can build it, at our Austin, Texas factory headquarters.
Talk to your Formaspace Sales Representative or Strategic Dealer Partner today to learn more about how we can work together to make your next construction project or remodel a success.









