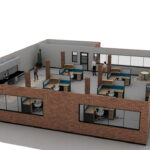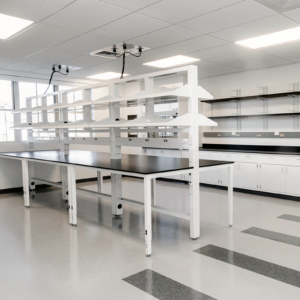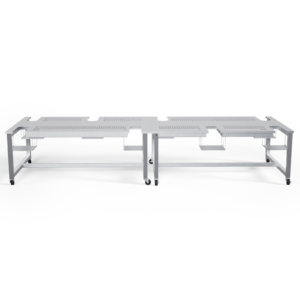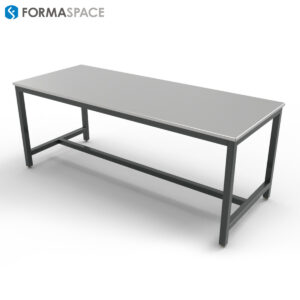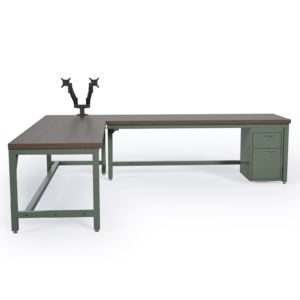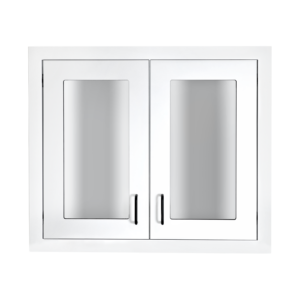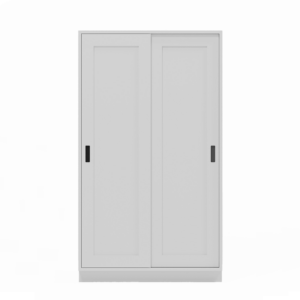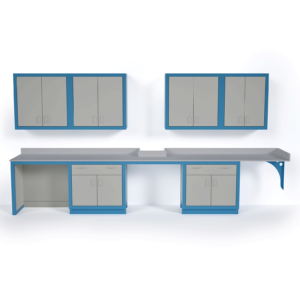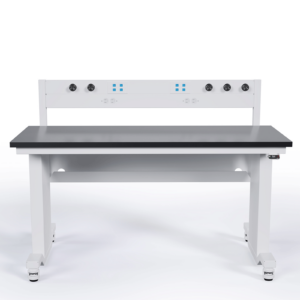News from the 2023 Laboratory Design Conference in San Diego
This year the Laboratory Design Conference selected San Diego to host the annual gathering of industry professionals working in the fields of lab design, construction management, and scientific innovation.

In the words of one of the presenters at the conference, Jennifer Swedell, the San Diego of today is a world-class center for laboratory research, having gotten its start with the founding of UC San Diego in 1960, the gift of 27 acres by the City to the Salk Institute for Biological Studies (which built its famous research facility designed by renowned architect Louis Kahn), followed by the founding of the Scripps Research Institute (now known as the Scripps Research Institute). Today San Diego boasts $1.55 billion in research funding (in 2021), and it’s the home of key research-focused companies, including Illumina, Qualcomm, and the J. Craig Venter Institute (JCVI).
And San Diego’s lab ecosystem just keeps growing, as evidenced by the new Lusk Innovation Portfolio life science project, a $1 billion office park conversion project that will convert nine existing office buildings on a 20-acre campus into 2.5 million square feet of new, state-of-the-art research facilities. Conference attendees received an update from two of the key players working on this landmark project, Scott Potter, Director of Design and Construction at Boston-based Longfellow Real Estate Partners, and Joseph Marshall, Principal at Flad Architects.

Formaspace Presents its Newest Lines of Lab Furniture at the Laboratory Design Conference
The Formaspace Team was out in force at the Laboratory Design Conference.
Attending the event were Claire Redsun, VP of Sales at Formaspace Contract, Southern California-based Formaspace Contract representatives Kimberly McCready and Kari Schultz, and Formaspace National Sales Manager Debora Zach.
The Formaspace team was excited to reconnect with long-standing customers and other vendors, as well as meet many of the new faces in attendance, including NIH executives, architects and interior designers, general contractors (GCs), and other lab design planning and management professionals.
The event also provided an excellent opportunity for those new to Formaspace to learn about our high-quality, versatile, American-made lab furniture solutions, including our fully custom lab furniture offerings that are built-to-order at our Austin, Texas, factory headquarters.
Key Trend at the Conference: Converting, Repurposing, and Renovating Existing Spaces into First-Class Laboratory Facilities
The Laboratory Design Conference organizers outdid themselves this year, creating an extremely vibrant, in-depth agenda – featuring over sixty leading industry professionals – who collectively delivered 33 outstanding presentations – plus a tour of four San Diego landmark research facilities, Tata Hall and Franklin Antonio Hall at UCSD, the SOVA Science District, and Biovista.
One major trend emerged from the conference: the importance of managing the conversion, repurposing, or renovating existing spaces into first-class laboratories.
We’ve already mentioned the ambitious projects from the Lusk Innovation Portfolio life science office-to-lab conversion project, but we’d like to also introduce you to many of the other ambitious project case studies, including valuable insights and “lessons learned” that were presented to the Lab Design Conference attendees.
Repurposing Underused Spaces into Laboratory Facilities
What to do with underperforming shopping centers and malls has long bedeviled beleaguered property owners and city planners alike.
Savvy developers are seeing an opportunity to convert underutilized retail space into a valuable laboratory real estate portfolio.
At the Laboratory Design Conference, Cynthia Walston, who recently formed the women-owned, Houston-based firm Scientia Architects, joined Garth Shaw of GSBS Architects and Donavon Minnis of Engage Contracting to present a case study of converting a large Dick’s Sporting Goods retail space located in downtown Salt Lake City’s The Gatewall mall into a first-class laboratory space called the BioHive. The first tenant to move in was the biotech company Recursion Pharmaceuticals, which was joined more recently by the biotech firm Perfect Day signing a 60k square foot lease at the BioHive.
Among the major challenges in this lab conversion was the management of HVAC exhaust air exiting the building and not interfering with the residential tower located above the mall.
In another presentation to Laboratory Design Conference attendees, two colleagues from the well-regarded Los Angeles-based firm CO Architects, Jennifer Swedell, Associate Principal, Senior Lab Planner, and Edgar Beltran, Associate.
CO Architects is renowned for, among its many prestigious projects, the sensitive addition of the East Building on the landmark Salk Institute campus (originally designed by Louis Kahn) as well as for one of San Diego’s newest lab facilities, the Tata Hall for Science, located on the UCSD campus.
CO Architects also has long experience in updating existing historic structures and bringing them up to date for modern research facilities, including the Pritzker Hall tower project on the UCLA campus (which required major seismic upgrades) as well as UCLA’s 1959 Botany Building originally designed by architect Paul R. Williams.
Swedell and Beltran discussed three case studies illustrating the work to convert underutilized spaces into three core containment lab facilities, an ABSL-3 suite, a cGMP facility, and a CryoEM lab. Among the challenges identified during the presentation are understanding the best practices and applicable codes, as well as detailed planning required for equipment installation, including the challenge of moving oversized equipment on-site through any existing structures.
Renovating Historic and Landmark Structures into Modern Laboratory Facilities
Two other presentations at the 2023 Laboratory Design Conference highlighted the challenges and opportunities posed by major renovation projects.
The first case study outlined the project requirements to update and upgrade Bonner Hall, one of the original buildings on the UCSD Campus, to accommodate the installation of highly-sensitive, cutting-edge technology platforms, such as the UCSD Biology Department’s correlative light and electron microscopy (CLEM), inside an existing, historic structure.
The result is a new laboratory center within Bonner Hall, known as the UCSD Biological Sciences Technology Sandbox Accelerator – a multidisciplinary hub for research and training.
During a presentation at the conference, Trevor Wells, Associate Vice President and Principal at HGA, Doug Stewart, Vice President, Mechanical at Tk1sc, and Steve Yetta, Senior Superintendent at BNBuilders, detailed the challenges of updating Bonner Hall’s aging infrastructure to create the new 21st-century Sandbox facility (recently renamed as The Goeddel Family Technology Sandbox) while ensuring that it can be updated easily in the future to keep up with changes research requirements.
When we think of historic landmark structures, we often think of Victorian turn-of-the-century buildings or mid-century modern structures in need of major updates to accommodate modern laboratory science.
So the subject of the next presentation at the Laboratory Design Conference was a bit of a surprise – the conversion of the “Blue Whale” building on the Pacific Design Center campus in West Hollywood, California.
Formally known as “Center Blue,” the 1975 Blue Whale building was the first of three iconic structures designed by architects Cesar Pelli and Norma Merrick Sklarek for Gruen Associates.
The original focus of the Pacific Design Center campus was to serve the design community, offering facilities ranging from small atelier workspaces to design showrooms open to the trade as well as hospitality functions, such as restaurants.
More recently, a portion of the Blue Whale building was reimagined as a first-class stem-cell laboratory and biomanufacturing center for Cedars-Sinai.
At the Laboratory Design conference, project team members from HDR, Ken Sumner, Senior Project Manager, and Valerie DeLoach, Associate Principal, joined Jiho Yoo, Architect at Cedars-Sinai, to present the challenges of converting the landmark structure into a biotech lab and manufacturing facility.
Key issues that had to be overcome included the lack of natural light deep inside the building (solved by the installation of faux skylights utilizing a clever lighting solution that runs on a circadian rhythm, simulating the experience of daylight) as well as designing a sophisticated HVAC installation to handle laboratory air flows, preventing them from co-mingling with the air handling systems servicing the rest of the building.
Sustainability and Resiliency are Major Considerations When Converting Existing Structures to New Laboratory Uses
Three of the presentations made at the Laboratory Design Conference focused on the importance of making intelligent design decisions that promote sustainability and resiliency when converting or updating buildings to serve as modern laboratory facilities.
Aimée Smith, Technical Director and Principal at RWDI, reprised key points from her presentation first given back in 2020 (when the Laboratory Design Conference went virtual due to Covid).
RDWI is an international consulting firm providing unique engineering expertise to address some of the most fascinating challenges facing the building community (among others), ranging from building wind tunnel studies, meteorological impact studies, movement and vibration mitigation, and environmental impact assessments.
In her presentation, Smith asserted that we need to consider the importance of sustainability, occupant wellness, and reducing laboratory energy use when undertaking an office-to-laboratory conversion.
The second presentation, specifically addressing sustainability in the context of converting older office buildings or industrial complexes into laboratory facilities, was given by Greg McClure, Principal at Delawie.
McClure is well known for his involvement in the development of several major research facilities built for San Diego-based Qualcomm, as well as the headquarters of BioLegend (recently acquired by PerkinElmer).
In his presentation, McClure emphasized the need for extensive upfront planning when evaluating whether a lab conversion project makes sense, from engineering studies to evaluate the capacity of the building to support upper floors, including the addition of new systems for air filtration and HVAC, plumbing, gases, hazardous waste handling and disposal, and emergency generators. Despite these challenges, McClure is bullish on lab conversions, as retaining existing structures creates far less waste than new construction.
The third presentation focusing on sustainability and resilience when converting older buildings to new uses, such as laboratory facilities, came from two colleagues at WB Engineers+Consultants: Raymond Doyle, Managing Director, and Dan Duval, Associate Principal.
WB Engineers+Consultants specializes in (among other things) advanced mechanical, electrical, and plumbing (MEP) systems, with projects ranging from building complex electric and battery infrastructure installations to updating existing structures to be repurposed for today’s modern requirements.
The message was one of caution, e.g. look before you leap. They advise making a careful inventory of the existing candidate facility. Does it have hidden liabilities and costs that will make conversion prohibitive? They also recommended taking a larger holistic view when making planning decisions, for example, considering a candidate project’s potential contribution within the master plan for your overall campus portfolio when deciding to convert a building – or elect to build a new structure instead.

Formaspace is Your Partner for Laboratory Renovation and Construction Projects
If you can imagine it, we can build it, here at our Formaspace factory headquarters in Austin, Texas.
Take the next step. Talk to your Formaspace Design Consultant today and find out how we can work together to make your next laboratory renovation or construction project a complete success.





