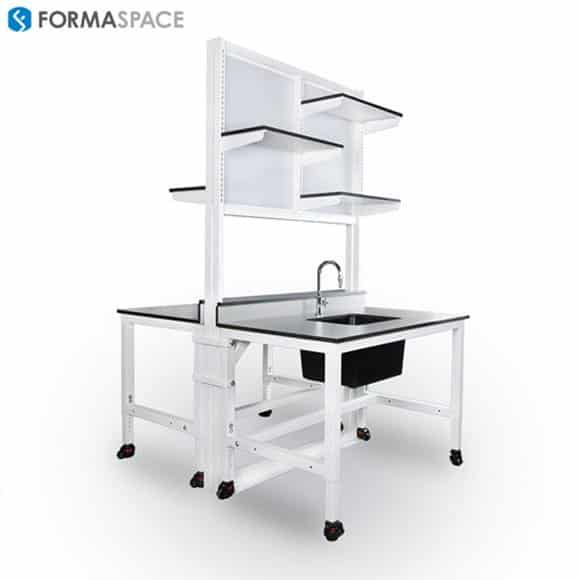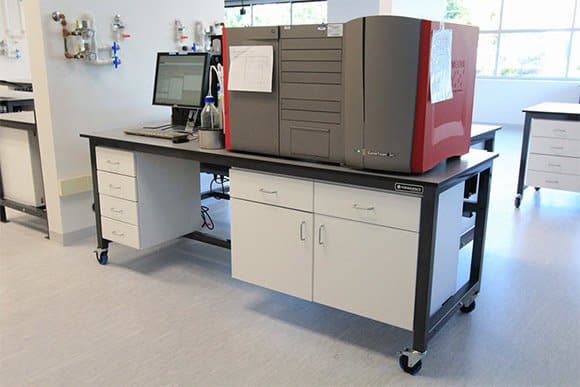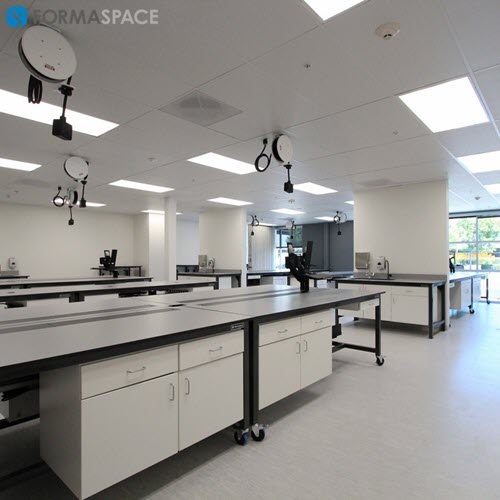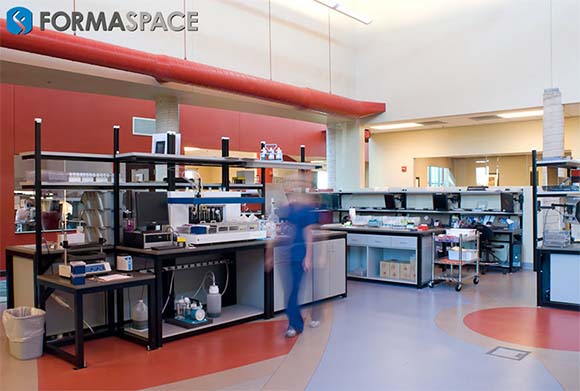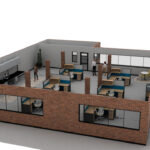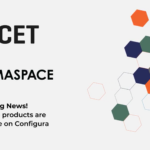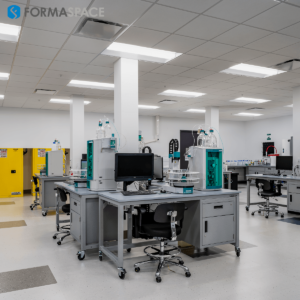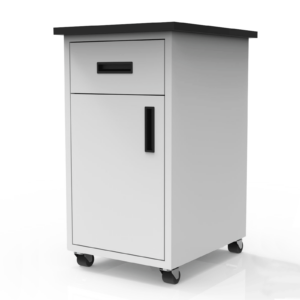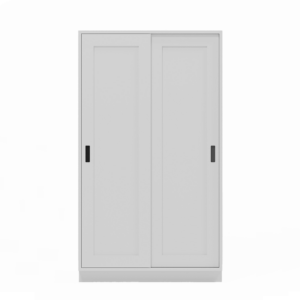In a world where research labs are under increased pressure to speed up scientific discovery, many leading companies and institutions are looking at ways to enhance collaborative research activities between different research teams. We take a look at the scientific theory behind collaborative lab design and how it can be applied at your facility.
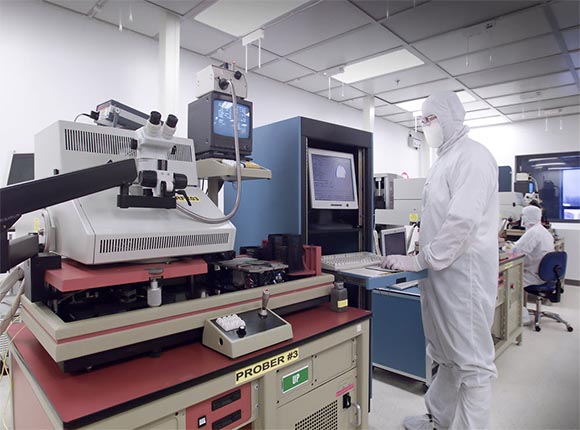
Where do new ideas come from?
“Sometimes I sits and thinks, and sometimes I just sits…”
― A.A. Milne, creator, and author of Winnie-the-Pooh children’s books
Sometimes ideas come to us in the shower, sometimes they appear in a dream, and, as the A.A. Milne quotation above indicates, at times, ideas don’t seem to come at all.
Increasingly, our best scientific ideas are the result of collaborative research. According to the National Research Council, over 90% of all scientific and engineering publications are co-authored by two or more teams working together.
But wait? What about the most celebrated research scientists and inventors throughout history — famous names such as Einstein, Curie, Pasteur, and Tesla? Didn’t they famously work alone in their laboratories? The answer is actually no. These famous scientists worked with collaborators throughout their careers.
“Genius is one percent inspiration, ninety-nine percent perspiration.”
― Thomas Alva Edison, American inventor, and businessman
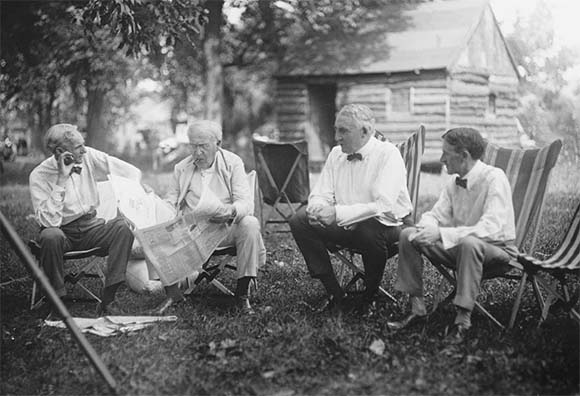
Even Thomas Edison, who claimed that inspiration was only 1% of the job (the rest is hard work), would spend time with his fellow industrial magnates Henry Ford and Harvey S. Firestone at his vacation residence in Ft. Myers, Florida, where they would informally collaborate on new discoveries for the industrial age.
Moving Toward Collaborative Research in the Laboratory
New discoveries are big business.
Companies and institutions are ratcheting up the pressure on their labs to produce more research results, faster.
Under intense pressure to discover the next blockbuster drug, scientific breakthrough, or an entirely new product category — laboratory leadership teams and facility managers are looking for ways to pick up the pace for important scientific discovery.
As a result, many are turning to collaborative lab design.
Intuitively, this makes sense. From practical experience, when we work together to brainstorm on a problem, we often come up with new insights more quickly than by working alone.

Analysis of scientific and engineering research confirms that collaboration is on the rise.
In their paper titled “Multi-university research teams: Shifting impact, geography, and stratification in science,” researchers Benjamin F. Jones, Stefan Wuchty, and Brian Uzzi identified a long-term trend toward collaborative research, as evidenced by the increasing number of scientific and engineering publications authored by more than one author. The percentage of multi-author papers grew from around 55% in the 1950s and 1960s to 90% in 2013.
What’s the Science Behind Collaborative Research?
If collaborative research is on the rise, what can we do to enhance it?
Researching human interactions in laboratories would be just the ticket.
After all, we live in a world where behavioral science has come into its own. (As evidence of this, witness the recent Nobel Prize in Economics awarded to behavioral economist Richard Thaler for his nudge theory on how to influence people through small but meaningful steps.)
Fortunately, researchers at the University of Michigan have taken up the cause. Their report, “A Tale of Two Buildings: Socio-Spatial Significance in Innovation,” documents a two-year study of 172 faculty members and research staff working in three different University of Michigan buildings.
Researchers found clear benefits of working in the same building, ideally, on the same floor.
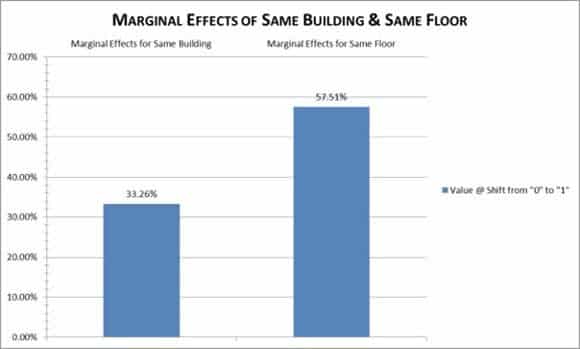
According to lead author Jason Owen-Smith, an associate professor of sociology and organizational studies, the chances of forming new collaborations (and obtaining funding) increase dramatically when researchers are co-located.
If researchers are located in the same building, they are 33% more likely to form new collaborations with other researchers. This increases to 57% when the researchers are working on the same floor of a building.
Use Collaborative Lab Design Theory to Make Your Research Teams More Productive in the Laboratory
What’s the reason for this dramatic gain in collaborative research?
Fortunately for laboratory designers, architects, and space planners, the University of Michigan researchers went deeper, to try to understand the behavior reasons behind increased collaboration success between researchers located on the same floor of a building.
Owen-Smith and colleagues found that the linear distance between offices was less important than overlap in daily walking paths.
This gives rise to a new space planning metric, the “Zonal Overlap” concept.
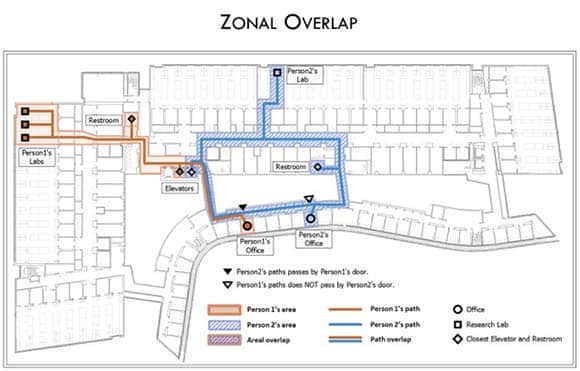
“We looked at how much overlap existed for any two researchers moving between lab space, office space, and the nearest bathroom and elevator,” Owen-Smith said. “And we found that net of the distance between their offices, for every 100 feet of zonal overlap, collaborations increased by 20 percent and grant funding increased between 21 and 30 percent.”
So when creating collaborative lab design floor plans, it’s important to create shared pathways that overlap with each other.
Since their initial report in 2012, University of Michigan researchers have gone on to collaborate (yes, collaborate) with other research institutions to publish a report, “Enhancing the Effectiveness of Team Science,” that investigates ways you can create more effective scientific research teams.
If you manage a team (or multiple teams) of lab researchers, you’ll want to read this report cover to cover, as it uncovers a wide range of factors that will encourage (or discourage) scientific collaboration, ranging from team funding considerations to the effect that team projects have on individual career paths.
Collaborative Lab Design Checklist: Step-by-Step Design Considerations
The architecture firm SmithGroupJJR is known for award-winning laboratory projects, including:
- The Beckman Institute (R&D Magazine’s 1990 Lab of the Year)
- The Energy Systems Integration Facility (ESIF) at the National Renewable Energy Laboratory (NREL) (2014 Lab of the Year).
Mark Kranz and Adam Denmark of SmithGroupJJR point out the importance of considering collaboration features at the beginning of the design. For example, the Beckman Institute design has a large atrium surrounded by a cafe, mailroom, and auditorium, all of which serve to encourage informal interaction. At the new NREL facility, collaboration is encouraged through the use of huddle rooms (small informal meeting areas) and other casual interaction spaces connected to the central Insight Center. According to SmithGroupJJR, smaller spaces that offer some privacy but are open enough to see people walking by are well received by the researchers at NREL.
So what are the takeaway concepts for lab designers, architects, and space planners who want to create more effective labs that encourage collaboration?
Here are 10 different concepts to keep in mind when designing or renovating your laboratory:
- Same Floor Co-Location is Best
Try to co-locate your lab facilities in same building, ideally, on the same floor, with large zonal overlap. - Create Neighborhood-Style Meeting Areas
Create zones that mimic neighborhoods, with areas for impromptu meetings. Provide meeting space at elevator banks or cafeterias for example. Use community-building tools such as bulletin boards for announcements. - Large Meeting Rooms Bring Everyone Together
Provide large enough spaces for all teams to meet in one big group and to socialize. This meeting room can also be used for community outreach outside work hours. - Create Small Huddle Areas for Impromptu Meetings
Counterbalance large collaboration with small huddle areas for collaborating in small impromptu groups. - Build Private Areas for Concentrating on Problems
Be sure to create sufficient private areas for retreating to work on projects that require concentration and privacy. - Don’t Separate Wet Labs from Data Analysis Labs
Encourage collaboration by placing wet lab research in close proximity to dry lab computer simulation/data analysts. - Use Collaboration Tools for All Kinds
Leverage technology to share work, either using hi-tech solutions (such as Slack) to work together on projects or low-tech solutions, such as bulletin boards placed in zonal overlap areas. - Keep It Quiet
Unwanted noise is a major complaint among workers in open office environments. Keep control of sound by using preventive measures during lab construction or renovation. - Establish Good Flow in Your Lab
Work with an expert, such as Formaspace, to create a versatile, safe environment that allows movement and collaboration. Formaspace can walk through the design process to customize the furniture flow with you. - Future Proof Your Lab Layout with Formaspace FabWall Lab Partition Modules
As your collaboration needs change, you’ll naturally want to revise or expand your lab layouts. Unfortunately, if you have traditional fixed “casework” lab furniture that’s built permanently into the wall, any revisions require an expensive, time-consuming renovation.
The solution? Choose Formaspace modular lab furniture instead of fixed casework. Our modular furniture solutions can be reconfigured (or moved) easily as your needs change, which protects your investment. As a bonus, Formaspace modular lab furniture can be delivered and installed at your facility in far less time than traditional casework installations.
We offer many different types of modular lab furniture, including fully custom designs. If you are looking for maximum flexibility, we recommend taking a look at our patented FabWall Lab Partition modules. Developed in partnership with the University of Nebraska and ILS Inc., we are the exclusive manufacturer of this breakthrough lab product.
FabWall Lab Partition modules are ideal for teams that are collaborating together or for laboratories that will grow over time. For example, say you are awarded a large research grant and need to expand your team. With FabWall, it’s easy to add one or more FabWall Lab Partition modules as needed to provide additional workspace for lab professionals to conduct their research.
Like all our furniture solutions, FabWall Lab Partition modules can be highly customized to meet your needs. For example, you can specify adjustable shelves, different work surface materials (such as stainless steel or epoxy phenolic), demising walls for additional privacy, upper & lower storage compartments, as well as convenient built-in connections power, data, water, gas, and waste lines. All of these elements can be reconfigured as your needs change.
Formaspace is Your Collaborative Lab Design Partner
If you can imagine it, we can build it.
We can build your best lab ever at our factory headquarters in Austin, TX.
How does it work?
Let’s take a look at a Formaspace laboratory customer. Ariosa Diagnostics, which began as a Silicon Valley startup, is a molecular diagnostics test service provider that was recently acquired by Roche. Today, their consumer-facing side of the business operates under the Harmony Test brand name to provide expectant mothers with a non-invasive prenatal genetic screening test to identify the potential risk of fetal chromosomal abnormalities.
Formaspace was there from the beginning. As the company grew from one test a day during the development phase to twenty tests a day, Formaspace created a modular bench solution that kept up with the company’s rapid growth. Today, Ariosa Diagnostics conducts 20,000 DNA tests per day!
What was our custom laboratory solution for Ariosa Diagnostics?
We began by building heavy-duty lab benches capable of supporting their expensive DNA testing equipment. The workbenches are modular designs, which means that they can be easily reconfigured in the field. It’s also straightforward to add new modules from Formaspace as needed, such as when your laboratory has to grow rapidly to keep up with demand.
The work surfaces we manufactured for Ariosa Diagnostics are made from durable, chemically-resistant phenolic resin that’s designed for years of heavy use. With regular care, these will look like new for years to come. The work surfaces also feature convenient access holes (lined with protective rubber grommets) in the back to allow the lab equipment to be connected with power and data cables as well as water and effluent waste lines. Convenient storage compartments and shelving units also provide easy access to test equipment and accessories. We also designed a unique mobile cart system so that lab personnel could safely collect and dispose of waste in a safe, environmentally-friendly manner.
Are you interested in creating your own custom lab workbenches? Try our free Formaspace 3D Virtual Workbench Builder. It uses the same kind of interactive 3D technology used in PC games. Just choose your base furniture design and then customize it with accessories (from custom storage to lighting) or change the colors and work surface materials. As you make each change, the photo-realistic rendering of your workbench design will update in real-time on your screen. If you provide us with your email, you’ll be able to get a price quote the same day.
If you are interested in learning more about how we can help you design your dream lab or renovate your existing one, contact your Formaspace Design Consultant today.
Take advantage of our expertise.
As a GSA Schedule Supplier, Formaspace has helped our lab clients build out their laboratories across the full spectrum of government, military, education, and commercial entities, including well-known companies, such Roche, Schlumberger, and Antech Diagnostics.
We’re ready to help you next.


