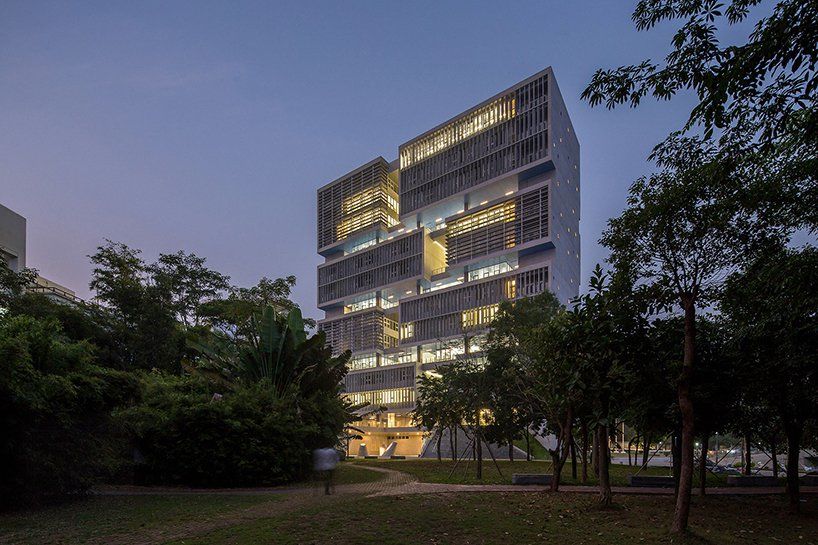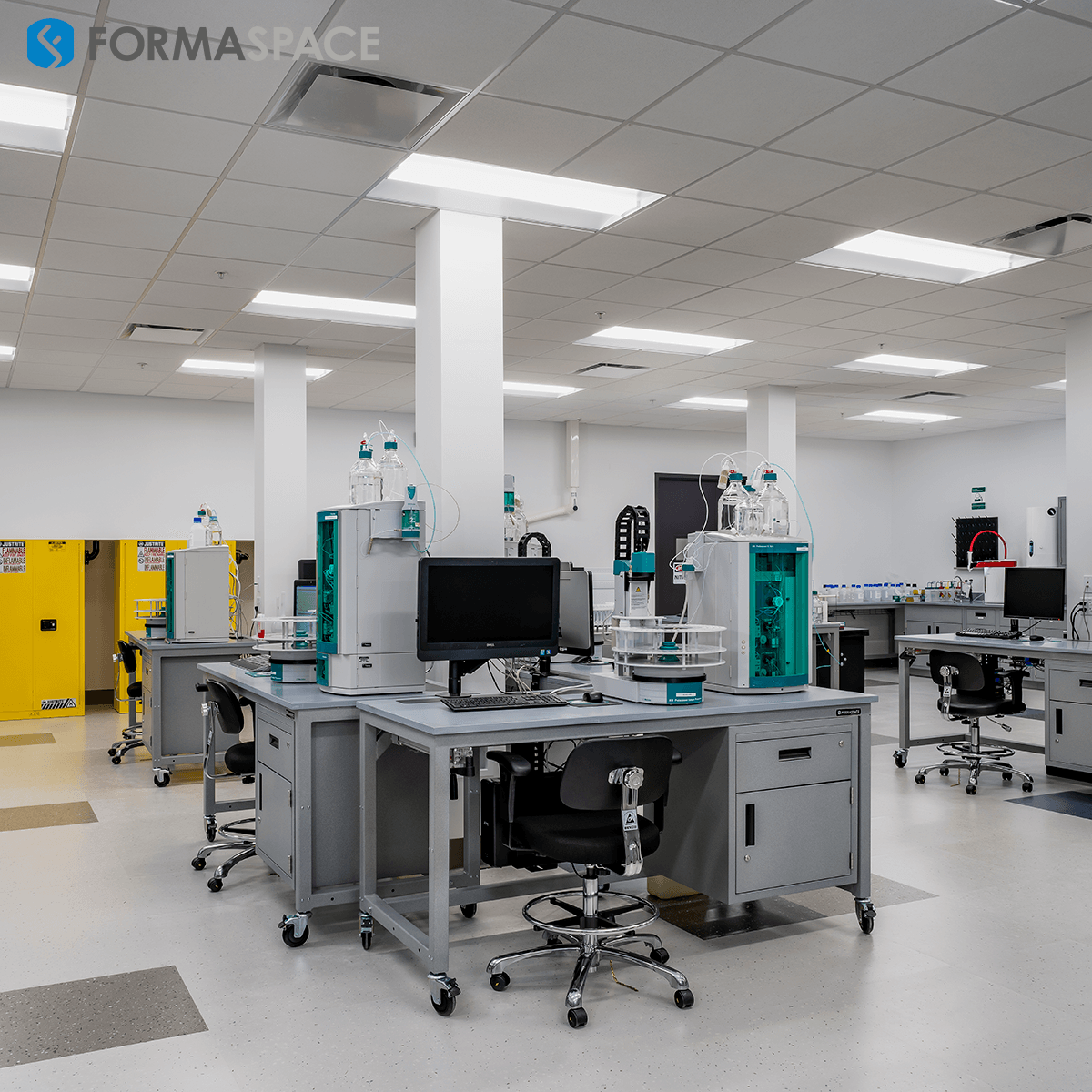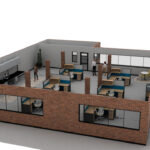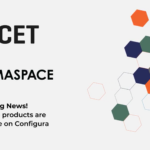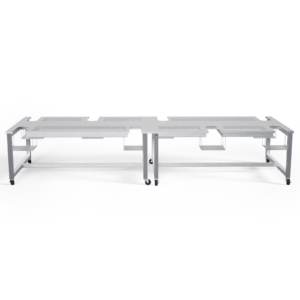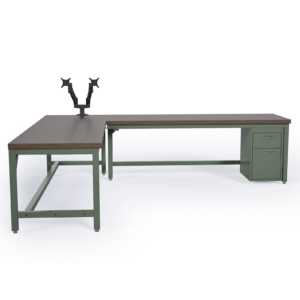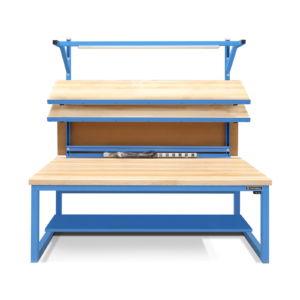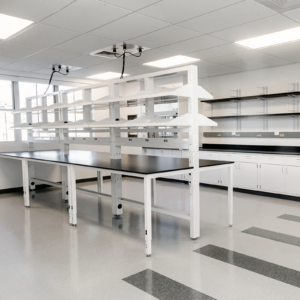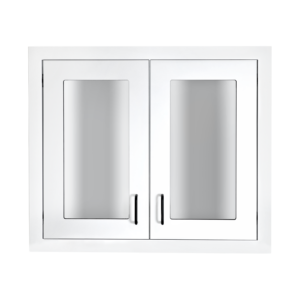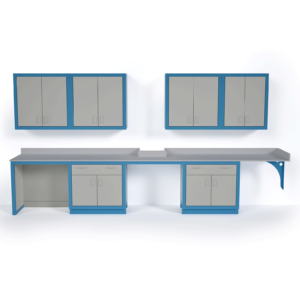As a new generation of young scientists enters the laboratory workforce, laboratory architects, designers, and space planners are incorporating flexible “in-between” spaces into laboratory facilities to encourage a more collaboration-based approach to research. We take a look at what is driving these changes, and how it will affect your space programming plans.
The Laboratory of the Future is Here Today
The open lab design revolution has gone mainstream.
Gone are the old-style laboratory designs, with their compartmentalized, cramped, and isolated lab benches.
Instead, they are being replaced by more open, spacious workspaces that feature natural daylight and open vistas.
What’s also new in the space planning mix is the need to create flexible “in-between spaces” that provide a “home-like” environment, featuring comfortable surroundings for researchers who spend long hours working in the lab.
Award-Winning Laboratory Facilities Incorporate In-Between Spaces
These flexible, “in-between spaces,” which include casual meeting areas, lounges, study areas, and meeting rooms, are designed to encourage the type of spontaneous meetings that lead to increased collaboration, and ultimately, greater scientific progress.
Want some examples of how these in-between spaces work in practice?
Let’s take a look at some of this year’s award-winning scientific and education laboratories from around the world for some innovative examples.
Tsinghua Ocean Center, Shenzhen, China. Project Architect: OPEN Architecture
AIA 2018 Education Facility Winner
The new Tsinghua Ocean Center in Shenzhen, China (in the Pearl River Delta region north of Hong Kong) takes the idea of a campus laboratory design to new heights.
Rather than spreading out along the ground, the design firm OPEN Architecture stacked each section of the new facility vertically. Laboratory facilities and office spaces are located on alternate floors, separated by “in-between” spaces, such as brain-storming areas, study rooms, conference rooms, exhibition spaces, and cafes.


The result is a vertical campus that provides its laboratory research areas with excellent adjacencies to public spaces, where students and researchers can interact, relax, and recharge.
CJ Blossom Park, Seoul, Korea. Project Architect: CannonDesign
Laboratory Design and R&D Magazine 2018 Laboratory of the Year Award
When contemplating the design for the new award-winning CJ Blossom Park research facility, the architect of record, CannonDesign, took inspiration from the client’s design language (a three-pointed flower), and the company’s desire to unite three research areas into one.
According to an interview with Steve Copenhagen, a principal with CannonDesign, “the design of CJ Blossom Park is rooted in the ‘New Scientific Workplace’ concept—a radical design approach that replaces traditional laboratory planning ideas with integrated innovation strategies to create dynamic, boundary-less environments that increase productivity, efficiency, and creativity.” He also notes that “the facility is designed to offer best-in-class research technology and remarkable amenities to boost recruitment and retention of top researchers.”
Designed for 900 researchers, the new CJ Blossom Park facility has around 750,000 square feet of dedicated laboratory space, built around individual bench designs measuring 5’ x 2.5’.
But that’s not all.
To provide space for employees to unwind during long hours of work, the building also includes nearly 50 other unique amenities – in-between spaces, which add over 100,000 additional square feet to the building’s floor plate.
The list of “in-between” amenity spaces includes a library, fitness rooms (one with a spa), a cafe, as well as on-site sleeping pods to accommodate researchers who need to attend to research experiments overnight.
Pagliuca Harvard Life Lab, Cambridge, MA. Project Architect: Shepley Bulfinch
AIA 2018 Education Facility Winner
The newest member of the Harvard Innovation Labs ecosystem is the new Pagliuca Harvard Life Lab, located in the Allston, MA (across the Charles River from Harvard University.)
At 15,000 square feet, the two-story building is a life sciences incubator, designed to host startup ventures created by Harvard-based students, alums, and faculty.
There are 30 six-foot wet labs located on the upper floor, plus a walk-in cold room and 3 tissue culture rooms, one of which is located in a large private research suite.
To encourage collaboration among the different groups using the facility, the architects at Shepley Bulfinch* elected to move the write-up areas to the first floor, rather than place them within the labs themselves.
The first floor itself also features an open office environment (with 50 seats) along with casual “in-between” meeting spaces, such as a lounge area with writable surfaces and bulletin boards that encourage community engagement.
Thanks to the use of movable furniture, the first floor can also be reconfigured quickly to host different kinds of events, from meetings and seminars to catered workshops and events.
*Of local interest to Formaspace is Austin’s new Central Library, another Shepley Bulfinch design.
Shire Los Angeles Quality Control Laboratory, Los Angeles. Project Engineers/Architects: Flad Architects and CRB
ISPE 2018 Facility of the Year: Operational Excellence
Our fourth award-winning laboratory is the new Shire Los Angeles Quality Control Laboratory in Los Angeles, which won the ISPE (International Society for Pharmaceutical Engineering) laboratory of the year award in the Operational Excellence category.
There are several very inspiring aspects of this project that we’d like to call your attention to.
The first is the methodical approach (as discussed in the video above) employed during the space programming phase of the project, which solicited direct input from the lab employees themselves.
The second is the detailed analysis of the workflow requirements that was undertaken to identify and quantify the different tasks in the laboratory. Shire used both 5S and Kaizen techniques to optimize their workflows (by creating custom sliding storage units for example), something we advocate for our industrial and manufacturing clients as well.
Finally, thanks to the generous use of glass curtain walls, the open lab environment is not only visually connected to the outside world (and the spectacular views overlooking Los Angeles) but also to the interior “in-between” spaces, such as the adjacent conference rooms.
We’ll talk more about the importance of visibility within laboratories in a section below.
5 Ways to Encourage Collaboration in Your Laboratory Space using In-Between Spaces
Did you know that Formaspace, known for its exceptionally high-quality wet and dry lab furniture, collaborates with Formaspace Office to create complete solutions for your next laboratory campus?
It’s true.
Formaspace Office, which designs and manufactures custom office, conference room, and lounge furniture here at our Austin, Texas factory headquarters, offers unique, personalized space planning solutions for the “in-between” spaces at your facility.
Here are five key ways that Formaspace & Formaspace Office solutions can help encourage collaboration while creating unity throughout your laboratory space:
1. Create Structured Collaboration Areas
More and more scientific research is conducted among different disciplines and teams, whether on campus or from remote locations.
Formaspace Office offers unique furniture solutions that encourage people to share information, from sophisticated conference room tables to flexible, height-adjustable worktables that can transform from a work table to a display board.
We even offer conference tables that can convert into a gaming table for an invigorating round of table tennis.
Design Tip:
Use modular furniture elements that can serve multiple functions to give your conference and huddle rooms additional flexibility.
2. Incorporate Informal Lounge Zones
Among the different professions, laboratory researchers and technicians are among those who work the longest hours per day. As a result, fatigue can be a big distraction that can lead to mistakes and reduced productivity.
We recommend incorporating casual lounge zones that allow employees to step away from their lab benches to get some fresh air. Lounge areas also provide an opportunity for the sort of spontaneous, serendipitous meetings with colleagues (and lab visitors) that encourage collaboration efforts.
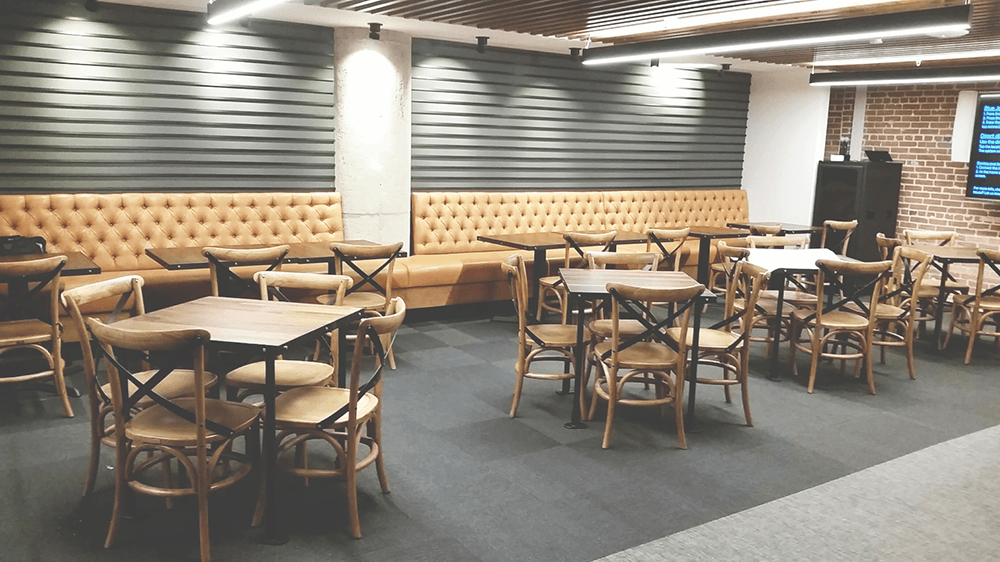
Design Tip:
Lounge areas are not limited to large formal rooms. Consider widening hallways to provide areas for casual seating. Writable surfaces can also help colleagues capture the moment during informal brainstorming sessions.
3. Provide Areas for Quiet Contemplation and Study
As the number of published scientific articles increases worldwide, researchers are spending ever more time keeping up with the current literature. For many, this is just one example of an activity that requires a quiet space to absorb complex information. Yet, by their very nature, open lab designs may not be optimal for activities such as note writing, etc.
The solution is to create quiet areas, such as dedicated reading rooms, library facilities – even spa amenities – where employees can relax and think about the problems they are trying to solve.
Design Tip:
Creating suitable adjacencies in the floor plan is just one way to control noise to create quiet zones, such as for reading journal reports and writing notes. See our report on how to control unwanted noise for more tips.
4. Offer Communal Kitchens and Cafeterias
The University of Michigan found that “zonal overlap,” a metric of how likely people are to bump into one another, is a good indicator of future scientific collaboration in laboratory settings.
We recommend adding “Grab and Go” food and drink stations or full-service cafeterias to encourage employees to stay on campus, have chance encounters, and stay energized to work long hours in the lab.
Design Tip:
Attractive cafeteria spaces can also serve double duty as casual work areas outside of peak mealtimes.
5. Make Provisions for Overnight Accommodations
How long do your laboratory researchers and technicians work? If the answer is over 12 hours, you may need to consider providing some form of overnight accommodation, either on-site or by making long-term arrangements (with transportation) to a local lodging facility.
Design Tip:
Many younger workers are more open to the idea of working and living on campus, so the idea of on-site sleeping facilities may become more common in the future.
Lab Designs that Provide Increased Visibility and More Natural Light
One of the recent design trends from the world of office space planning is the idea of biophilic design, which brings the outside inside.
The same principle applies to modern laboratory design.
For example, people feel more relaxed, comfortable, and productive when they can work in natural light and see the outside.
Of course, some lab experiments require careful lighting conditions (making them unsuitable for natural light applications). But where natural light is permitted, it can provide a much-needed connection to the outside world.
Large, curtain wall windows not only help transmit natural light into laboratory areas, but they can also serve another purpose: increasing the visibility of ongoing laboratory research projects within the organization.
Indeed, more and more new lab facilities are putting laboratory science activities “on display” to outside visitors.
Recall the video of the Shire Quality Control Laboratory above: the half-height curtain wall windows provide direct visibility into the lab testing procedures taking place in the wet lab.
Open staircases and other internal vistas (including dedicated viewing areas) within a building are another way to provide visual connections between laboratory workers and other employees within your organization.
Attract and Retain the Best and Brightest in Your Laboratory
Are there other reasons you should think twice about the design quality of your next laboratory project?
Indeed there are.
Recruiting and retention efforts are two of the biggest reasons you should take a second look your laboratory design proposals before giving them the green light to proceed.
In a world that’s facing increasing competition for the best scientific minds, those organizations that have taken it upon themselves to create a thoughtful, attractive visual environment find they have a leg up over the competition when it comes to securing (and retaining) the most sought-after scientific talent.
Ask yourself this question: Given the amount of time that most scientific professionals dedicate to their laboratory work, would you want to work in a facility that was outdated (with dark and cramped lab benches) or would you opt to look elsewhere for a place to work that was visually innovative and inspiring?
A Call to Collaborate with Formaspace and Formaspace Office on Your Next Laboratory Campus Project
Is it time to update your laboratory facility?
Remember, if you can imagine it, we can build it.
Formaspace has the experience and capacity to make your next laboratory project a success. We’re ready to team up with Formaspace Office to offer you a complete solution, from wet or dry lab benches to collaboration spaces, and every space in-between.
Four out of five of our clients are listed on the Fortune 500, so we have the requisite experience to build the right solution – tailored to your exact needs – here at our Austin, Texas factory headquarters.
Take the next step.
Contact your expert Formaspace Design Consultant for a free consultation today.



