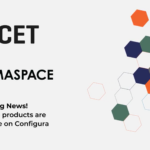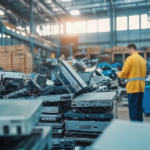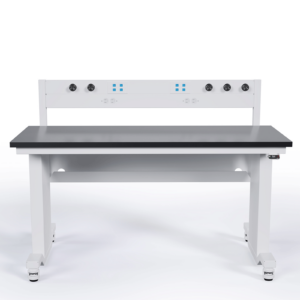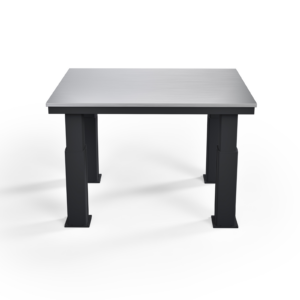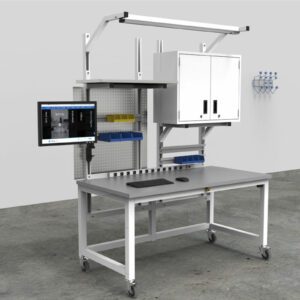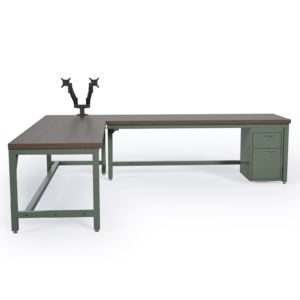Record STEM Class Participation during the Pandemic thanks to Massive Open Online Courses (MOOCs)
The coronavirus pandemic has been hard on parents, students, teachers, and school administrators alike.
Nonetheless, we should celebrate the incredible innovation that’s taken place over the last year as schools and universities across the country were suddenly thrust into providing online classes to an unprecedented degree.
Let’s take a moment to look at one of the most large-scale STEM classes ever offered – a Stanford University computer science department hosted its introduction to computer programming (using Python), dubbed “Code in Place,” to a massive online audience of over 10,000 students, over 900 section leaders, and 50 teaching leads. (The class will be repeated in the spring; applications to be a section leader are now open and student applications will be accepted starting on April 2.)
How will the Post-Pandemic STEM Classrooms Change?
However, as impressive as the sudden shift to online instruction has been, most of us are eager to return to normalcy.
Fortunately, we can now see the light at the end of the tunnel.
Schools and universities will be able to reopen to full capacity in the near future, thanks to the rollouts of highly effective coronavirus vaccines from Moderna, Pfizer, and others.
Now is the time to resume planning for the future of STEM education facilities, particularly in light of the increased funding that school districts will receive thanks to the American Rescue Plan Act of 2021.
But how will new STEM school initiatives change the built environment in the coming post-pandemic years?

The NextGen STEM Curriculum is Being Adopted by More States
The biggest change may come from the STEM curriculum itself.
The general public may unaware of the state-by-state revolution that’s been taking place in STEM education over the last 10 years: the introduction of the Next Generation Science Standards in 2013.
The Next Generation Science Standards (NGSS) were designed by education groups in engineering and science disciplines, including members of the National Science Teachers Association, concerned about developing higher-order thinking skills among students.
School systems in 26 states worked together to create the new NGSS curriculum, which places the focus on students learning science by doing science.
What Makes NextGen STEM Different from Past Standards, such as Common Core?
In contrast to the Common Core Standards, which created a national furor when they were introduced to all 50 states back in 2009, the new Next Generation Science Standards (NGSS) have been able to have been able to “fly under the radar” since they were introduced in 2013. (To date, only 26 states have adopted NGSS.)
The NGSS curriculum breaks down each learning activity into three elements: science and engineering practices, disciplinary core ideas, and cross-cutting concepts (that connect different concepts together).
The main difference between the two approaches is that students learning under NGSS will need to focus on developing an ability to analyze problems, evaluate alternatives, and create solutions.
Students learning under NGSS will also be assessed on their ability to apply their acquired knowledge to solve problems – rather than memorize individual facts in preparation for a standardized test.
What are the Implications of NextGen STEM for Architects, Designers, and Facility Planners?
What should architects, designers, and facility planners know about next-generation STEM curriculum to make effective design decisions when building new campus facilities at K-12 and college campuses?
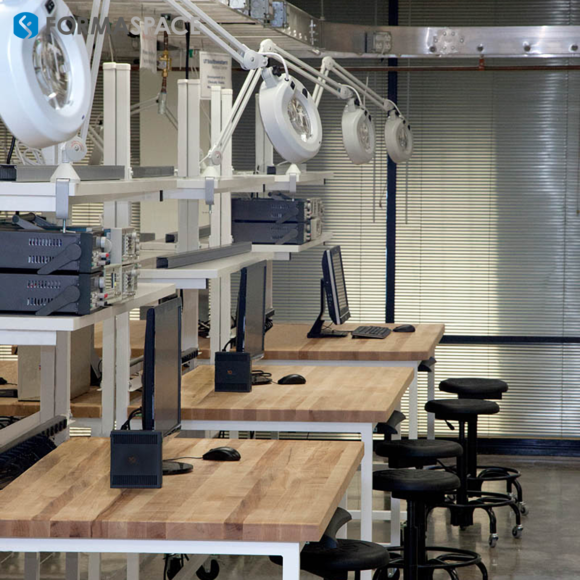
Ten Key Design Elements that Support NextGen STEM Schools
We have identified the 10 key design elements that are shaping NextGen STEM school design:
1. Combine Previously Separate Departments into Large Multidisciplinary Hubs
The biggest design change for STEM educational facilities has come from the realization that the architecture should reflect the multidisciplinary approach of the STEM curriculum.
In other words, where possible, it’s more effective to create larger facilities that blend the constituent STEM disciplines of computer science, mathematics, physics, chemistry, engineering, etc. science and engineering into multidisciplinary “hub” facilities.
Many educational institutions are also taking the opportunity to integrate the arts within new STEM facilities, an approach known as STEAM. This makes a lot of sense, given that many types of art instruction intersect with the “make” culture of STEM, including perspective drawing for 3-D product design, figurative drawing and dance motion game character development, graphic design for user interfaces, drama for presentation skills, and music for video productions.

2. Partner with Outside Organizations and Business
One of the major goals of STEM education is to prepare students for successful technical careers in the workplace.
But, with technology changing so quickly, it’s difficult for educational institutions to keep up with what industry needs from year-to-year.
The solution for many schools is to create direct partnerships with outside businesses and other organizations to integrate industry knowledge with the school curriculum.
Students also benefit by making direct contact with individuals working in the industry, whether through industry presentations, open houses, mentorships, or internships.
This is especially important for women and economically disadvantaged minorities who may not have had enough exposure to careers in science and technology to realize how many opportunities exist for them to pursue STEM classes that can lead to a rewarding future career.
3. Pursue a New Approach to Funding that Turns Architecture Programming Upside Down
The traditional approach used by architects and designers to identify the architectural programming requirements for a new STEM facility typically began by interviewing faculty members in a particular department to identify their wishes, needs, and budget requirements for a new building.
What typically emerged from this approach was a proposal for a new building that was slightly bigger than the one it was replacing.
This “silo” approach – of focusing on only one department at a time – also results in a missed opportunity to create a truly transformative solution for STEM instruction across the entire institution.
The new approach to architectural programming in STEM education is more of a “moonshot” approach to identify how all the related STEM disciplines, including computer science, engineering, chemistry, physics, life science, etc. can come together to create a transformative education facility that can help grow a new workforce for the community and improve its economic outlook.
Budgeting is handled differently in this approach too. Instead of working from a fixed budget, educational leaders are now taking these idealized project concepts and selling them to local, state, and federal governments, as well as to businesses who may want to partner with the institution to fund significant parts of the new initiative.
4. Make Room for Makerspaces with High-Bay Ceilings and Access Doors
Some of the first-generation maker spaces at K-12 and colleges and universities were converted from existing classrooms or library study rooms.
To accommodate many of the new technologies, such as flying drones or motion capture spaces, or even electric vehicle design, the next generation of purpose-built makerspaces are much larger, particularly in terms of ceiling height.
At the college level, it’s becoming more common to see dedicated “high bay” makerspace facilities feature tall, open bays (often two stories high) with heavy-duty concrete floors and overhead cranes capable of supporting heavy equipment, such as metal lathes or full-size vehicles. It’s also become very common to locate facilities on the ground level with high clearance garage doors that provide direct access to an outdoor loading apron to receive truck deliveries.
Flexibility is the watchword.
Overhead cable drops for electric power and compressed air can be fitted into tracks allowing the connections to move within the facility.
Flexible furniture solutions, such as tables and workbenches with mobile casters and swing-away work surfaces, allow makerspace teams to reconfigure their spaces quickly to accommodate different use requirements throughout the day.

5. Update Student Laboratories to Support Project-Based Learning
Underpinning the adoption of NextGen STEM standards is pedagogic research that shows project-based learning (colloquially known as “learning by doing”) is a more effective way for students to learn complicated technical subjects, such as math, science, computer programming, etc.
What do architects, designers, and facility planners need to know about provisioning educational spaces for project-based learning?
First, students generally work on projects together in small teams. This means that classroom furniture needs to be changed to either provide common worktables so students can sit together, or alternately, small desks mounted on casters that can be grouped to form a working group for the student project.
Similar changes are needed in student laboratory facilities. Rather than students working alone or with one other lab partner, new STEM laboratories need to be reconfigured to allow small groups of students to work together at larger lab workbenches.
Second, the role of the teacher changes in project-based learning classrooms and laboratories. Unlike traditional classrooms, which placed the teacher in front of the class, teachers and teaching assistants now act as learning facilitators, spending much of their time moving from project team to project team to offer assistance and answer questions.
Third, teachers also perform assessments of STEM students differently in project-based learning environments.
Instead of relying predominantly on individual standardized tests, it’s now common for students to present their work to the instructor as a project team, often in the form of a video or interactive PowerPoint presentation.
Students will typically work at a nearby computer lab to create these presentations and then meet the teacher in a small presentation area (equipped with comfortable seating and a video screen) where they will give their project group presentation.
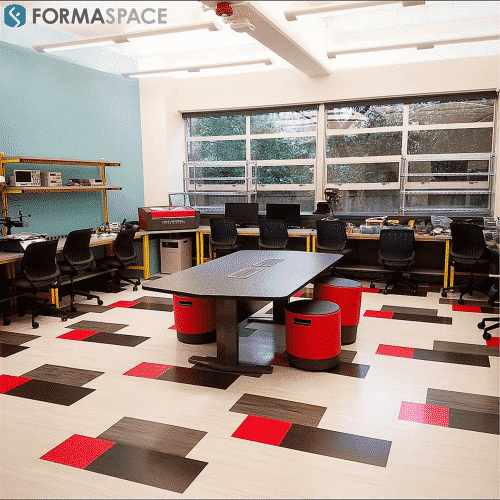
In many cases, final projects are put on display for viewing by students in other classes or even by groups visiting the school. Custom furniture solutions, such as mobile desks that can convert into easels, are an ideal solution for displaying these temporary exhibits.
6. Create Multi-Purpose, Hackable Spaces that Blend Learning with Play
Many parents and educators alike despair over the high screen time that students rack up when using apps on their smartphones or playing video game consoles.
In response to this, we are reminded of the old saying:
“If you want to catch fish, fish where the fish are.”
In other words, many educators have come to realize that, instead of punishing students for their interest in things like social media apps and video games, they can use this technology as a platform to interest them in the very STEM disciplines used to make these apps and games, such as computer programming, 3D modeling, and interactive user interface (UX) design.
If we zoom out to the bigger picture, we find that many leading-edge facilities are actively encouraging the mixing of learning with play, for example, by hosting competitive videogame or robot tournaments or offering computer programming courses that provide students with hands-on learning opportunities to build their own video games.
This approach also bleeds over into space planning as well. Instead of interior designs that prescribe exactly how a room should be laid out, e.g. with fixed tables, chairs, and storage cabinets, the new approach is to create so-called “hackable” spaces kitted out with mobile furniture components that are designed to be re-positioned and re-organized each day (or even multiple times per day) in accordance with the needs of the students and teachers using the facility at the time.

7. Showcase Activity with Open Atriums and Transparent Curtain Walls
Modern STEM facilities take advantage of natural light as well as external and internal vistas to create an atmosphere of openness, activity, and purpose.
To achieve this, many new facilities are designed around one or more large multistory atriums that serve as a central gathering space that blends outdoor areas with indoor environments.
Interior walls are commonly full-height glass curtain walls that allow students and faculty a clear view of internal open areas or the outside environment or both. The transparent curtain walls also allow visitors, such as visiting business leaders or community groups, to view activity taking place at school without interrupting instruction activities.
8. Invite the Community to Campus Cafeterias, Auditoriums, and Exhibit Spaces
Many of the larger new STEM facilities, particularly on college campuses, seek to create a “destination space” or hub that can accommodate various school functions or community groups.
To accomplish this, architects, designers, and facility planners are co-locating STEM facilities with campus cafeterias, auditoriums, or public exhibit spaces that are large enough to host tech-oriented events, such as presentations by starter companies or business roundtables, student computer hackathons, robot challenges, or other science competitions and events.
In some cases, smaller groups can be invited into the more private spaces within the facility, such as the makerspaces, libraries, study areas, or casual meeting rooms.

9. Don’t Forget to Future-Proof Infrastructure Components
It’s crucial to make provisions for state-of-the-art advanced information technology and high-speed data connectivity throughout a new STEM facility.
Architects, designers, and facility planners will want to partner closely with the school system’s CIO or designated technology consultants to ensure complex technology applications, from video conferencing to high-speed Wi-Fi connections, are rock-solid.
But it’s also important that the tech infrastructure can be upgraded easily to accommodate new technologies as they are introduced.
Extra attention needs to be paid to cable wire management – many new facilities are using open overhead trays to ensure easy access to data cables as well as using color-coded wiring – to make it easier for maintenance personnel to make repairs or to modify the data infrastructure in the future.
This approach mirrors what we mentioned earlier in the section on high-bay makerspaces, which take advantage of overhead electrical connections to reduce clutter at the ground level and ensure maximum flexibility when reconfiguring how to use the makerspace.
10. Make it Sustainable
Don’t overlook the possibility of using energy conservation and sustainability features of a new STEM facility as a teachable moment for students learning about environmental science, energy conservation, and sustainable design practices.
Buildings that incorporate cutting-edge energy conservation features, such as turf roofs, passive solar heating and cooling, or even net-zero energy conservation features will not only inspire teachers but help promote sustainable building construction practices throughout the community.
Formaspace is Your Partner for Flexible Furniture Solutions for Modern STEM Facilities
If you can imagine it, we can build it, here at our factory headquarters in Austin, Texas.
We’ve partnered with hundreds of educational institutions, including most of the Ivy League schools, to create custom furniture solutions for your classrooms, cafeterias, laboratories, makerspaces, indoor/outdoor areas, and more.
Take the next step.
Contact your Formaspace Design Consultant today to find out how we can help make your next project a success.
Formaspace products for educational institutions are also available for purchase on GSA purchasing schedules as well as through the TIPS purchasing cooperative.





