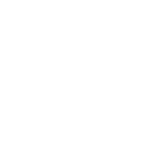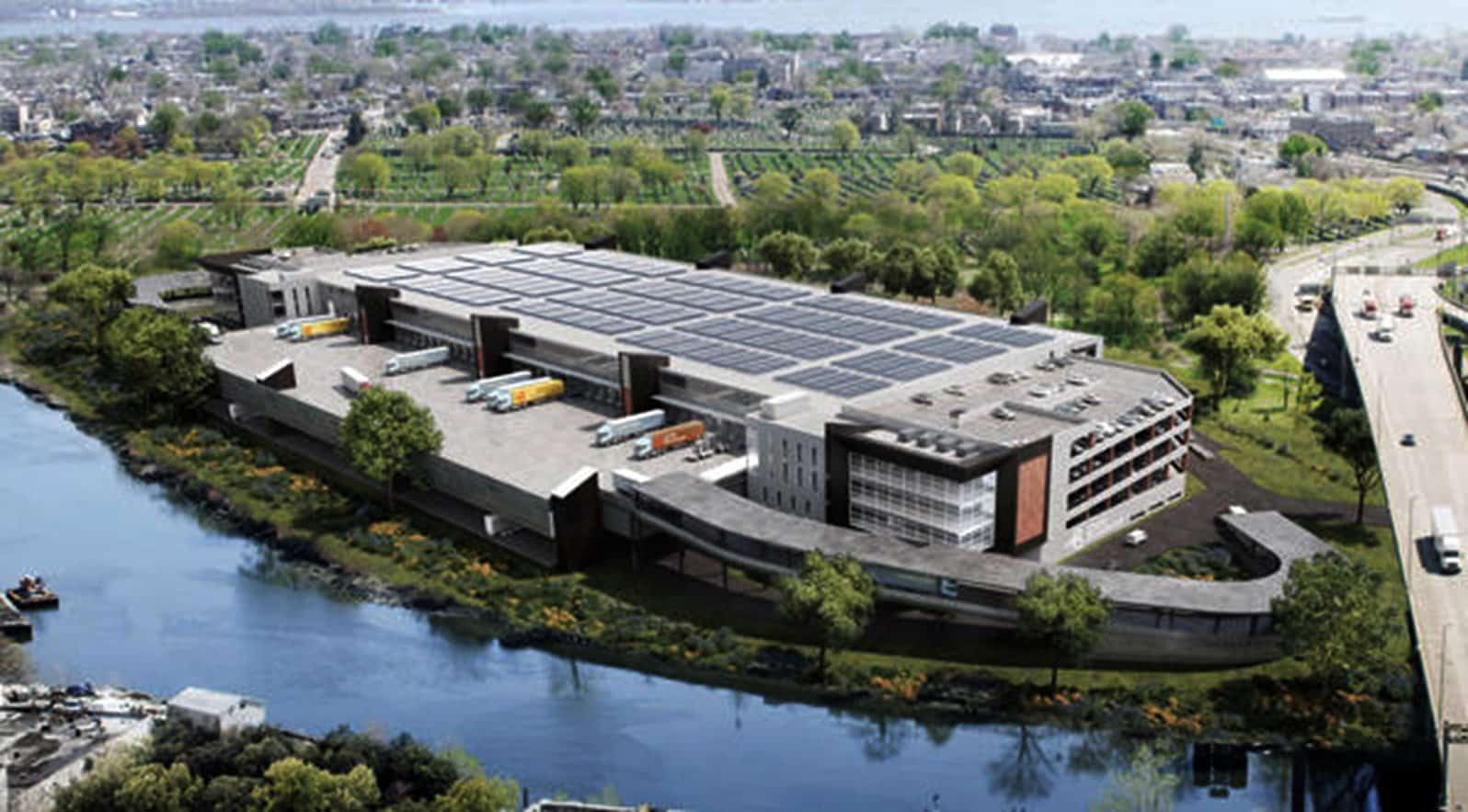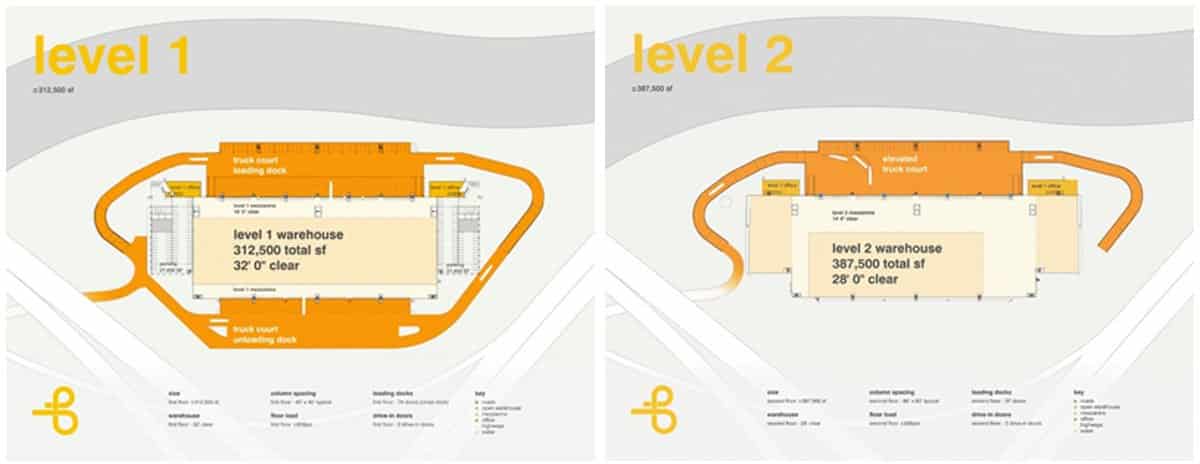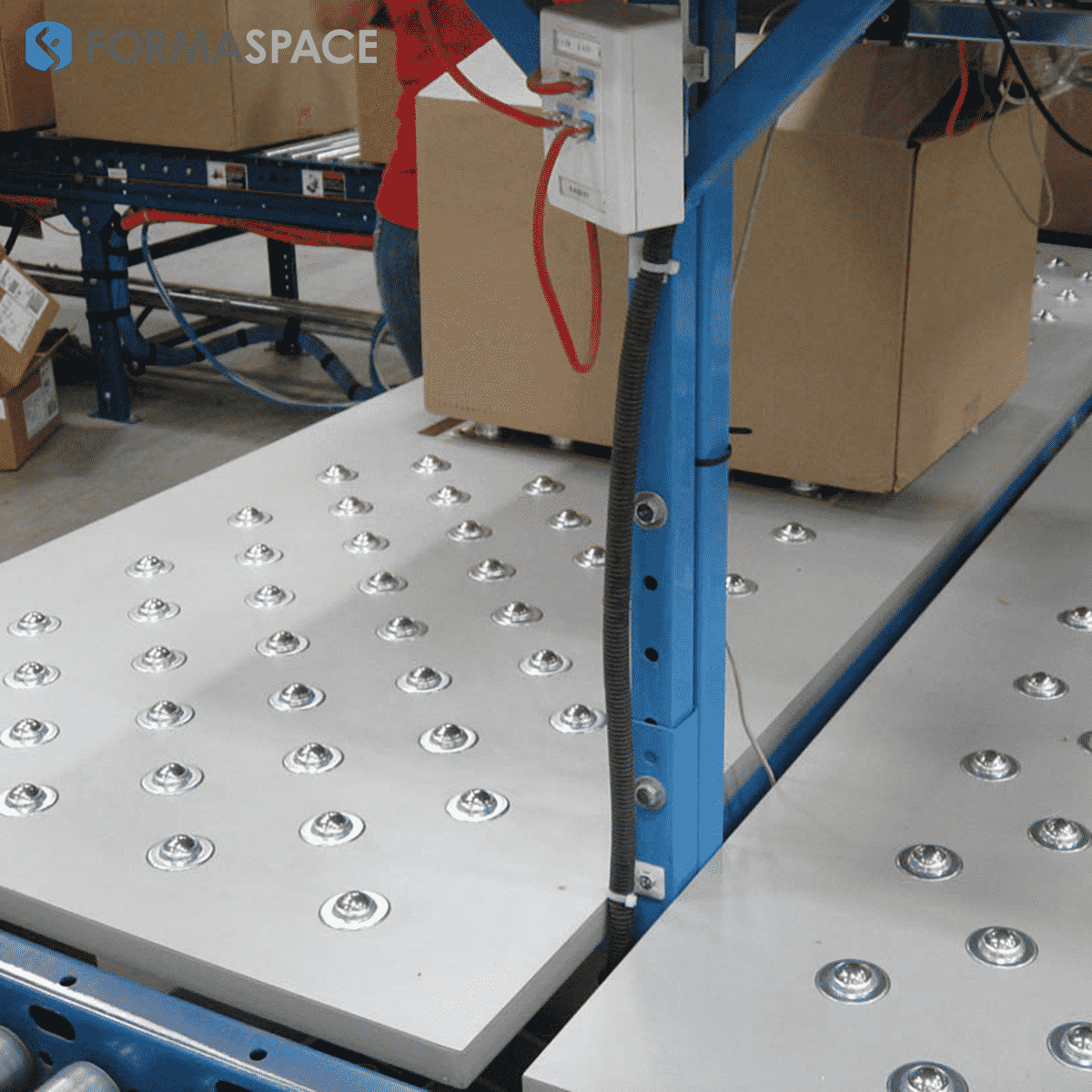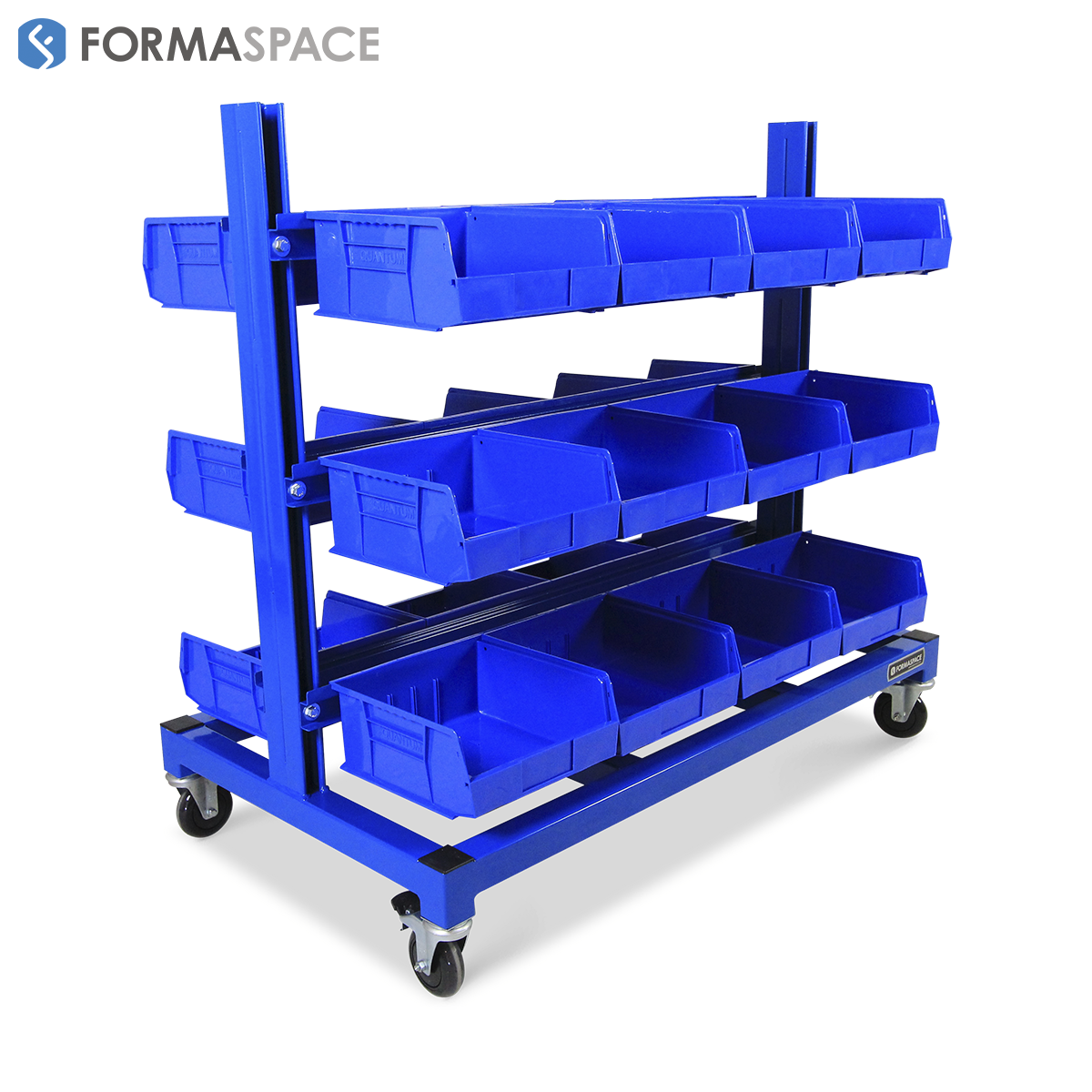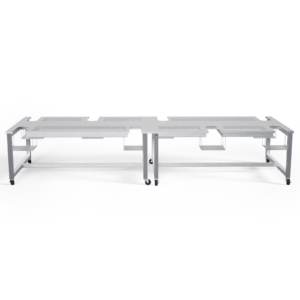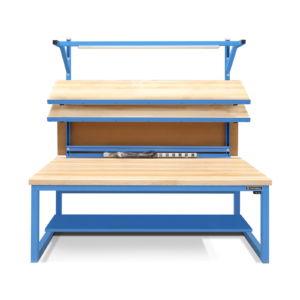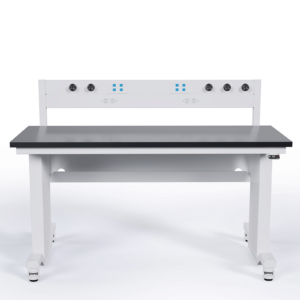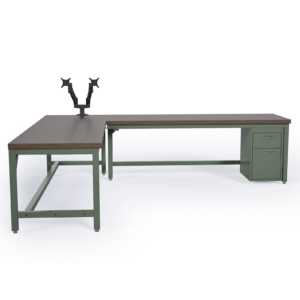Multistory warehouses and distribution centers located in densely populated urban cores are one of today’s hottest new industrial real estate trends. We take a look at what’s driving logistics facilities into higher-cost urban areas – and how custom Formaspace industrial furniture can help you maximize the space utilization in warehouses and distribution centers located within compact urban real estate footprints.
One of the trending topics on the minds of industrial real estate professionals attending last week’s I.CON West conference in Long Beach, CA is how to address the growing demand for e-commerce fulfillment in densely packed urban areas.
For decades now, logistics companies have been consolidating their operations outside of cities, in low-cost rural and ex-urban industrial parks that rely on good road and rail connections to meet the demands of urban deliveries. Meanwhile, the available square footage of urban warehouses and distribution centers has been on the decline, fueled by developers (in search of higher yields) who have raced to convert as many underutilized warehouse spaces as possible into premium mixed-use retail, private offices, co-working spaces, and residential urban loft-style apartments and condominium products.
For a time, this worked. But changes in customer behavior are causing logistics companies to rethink this approach. As urban customers (especially Millenials, households with families, and those with higher disposable incomes) continue to shift away from shopping at brick-and-mortar stores in favor of convenient e-commerce purchases, logistics companies are finding it increasingly difficult to rely on warehouse and distribution centers located far from their urban core customers to meet tight delivery schedules.
With e-commerce deliveries up 300% in just five years, urban congestion is way up. Reverse logistics is compounding the problem: consumers are three to four times more likely to return an e-commerce order (compared to brick-and-mortar purchases).
Trucks are now responsible for 17% of all U.S. road congestion – racking up $28 billion in lost labor hours and wasted fuel annually. New York City recently set a record for writing truck traffic tickets, issuing Fedex and UPS drivers nearly $3 million in fines during a single quarter. And the problem is projected to get worse with e-commerce analysts predicting that 40% of online purchases will be delivered within two hours by the year 2028.
Multistory Warehouses and Distribution Centers Help Logistics Companies Get Closer to Urban Customers.
What’s the answer?
Multistory warehouses and distribution centers could be part of the new solution.
By some estimates, multistory facilities can cost twice as much to build. But given the high cost of urban infill real estate and the savings from quicker delivery turnarounds, an increasing number logistics operators think the higher upfront construction costs will pay for themselves over time.
It’s a new way of thinking. Previously the goal in logistics management was to reduce the absolute cost of warehouses and distribution center facilities by locating them in low-cost rural areas. But as increased congestion slows everything down, facilities located outside of urban cores are at a major disadvantage when it comes to making multiple same day deliveries.
Formaspace manufactured this custom industrial packing station which features hydraulic powered height control for to accommodate different sized workers, shelves with dividers, undershelf lighting, and a built-in toolbox.
Without question, urban real estate costs are higher. And because most urban areas rarely have large parcels available for development, companies are having to make do with smaller sites by building up rather than out to get the square footage they need.
Yet despite the increased land acquisition and construction costs, urban warehouses and distribution centers can make economic sense. Faster turnover reduces inventory days on hand (DOH), which means lower inventory carrying costs (ICC) that can add up to millions in savings for major facilities, according to the analysts at the industrial real estate association NAIOP.
Let’s take a look at three examples:
Prologis Georgetown Crossroads in Seattle
Prologis, the international logistics company, is leading the charge in building and leasing multistory distribution centers. (In Asia, Prologis has already built over 80 such facilities with plans for 25 more.)
Their first multistory distribution center project in the US, Georgetown Crossroads, recently opened in an urban Seattle location. Designed by Craft Architects and built by Sierra Construction, it’s a massive, 3-story structure with over 590,000 sq ft in total. The first two floors are dedicated to e-commerce fulfillment, while the third floor is designed for built-to-suit office spaces and onsite makerspaces. You can take a virtual tour of the facility here.
The new Georgetown Crossroads facility is the first of what will be many multistory facilities by international logistics company Prologis.
Prologis is on an aggressive growth plan. It has plans to build five more multistory logistics facilities, with the next one reportedly to be located in the San Francisco Bay Area. As part of its growth strategy, Prologis recently moved to acquire one of its main competitors, DCT Industrial Trust, in an $8 billion all-stock transaction, which will help it grow its developable land bank. (Watch an in-depth interview with Prologis CEO Chairman and CEO Hamid Moghadam here.)
The DCT acquisitions and Blackstone Group’s bid for $18.7 billion of U.S. logistics assets from Singapore’s GLP Pte marks a new level of consolidation in the logistics real estate market.
2505 Bruckner Boulevard, The Bronx, New York City
On the East Coast, Innovo Property Group and Square Mile Capital Management are constructing what they say will be the largest two-story fulfillment center in the country.
Located in the Bronx borough of New York City, acquisition of the land parcel (the former site of a multiplex cinema) reportedly cost $75 million.
With a planned opening in 2020, the new facility totals 969,000 square feet, including 595,000 square feet of warehouse space and 374,000 square feet of parking in a location at the junction of a six-way interstate junction, that puts it within close proximity to the areas’ 9.4 million residents.
Construction on the new project began in March 2019. According to KSS Architects, the first floor will feature 312,000 sq ft of warehouse space with 32’ clear space and two truck loading dock zones. The upper floor has 387,000 sq ft (with 28’ clear space) and one truck loading dock zone.
640 Columbia Street in Red Hook Neighborhood of Brooklyn, New York
Our third example of a multistory logistics facility is found in New York City as well, in the waterfront neighborhood of Red Hood in Brooklyn.
Here, developers DH Property Holdings and Goldman Sachs Asset Management plan to open a 375,000-SF, three-story warehouse on a four-acre parcel that reportedly cost the developers $50 million to acquire. The new facility, under the construction management of design-builder Hollister Construction Services, is expected to be completed in early 2020.
According to Michael Bennett, LEED AP, a principal with the project’s architecture firm Ware Malcombe, the construction cost of the new facility (one of 5 multistory projects the first is working on) will run between $185 to $280 per sq ft, depending on the final configuration. This is significantly higher than a comparable single-story warehouse, but in his view, the costs are justified by the close-in location, which makes it easier to hire and retain workers compared to locations further out.
A major challenge for Ware Malcomb has been how to “future proof” the building design; for example, the facility has been designed to accommodate a variety of vertical transportation elements, from picking and packing robots to drone delivery. The third floor is planned to be used for light manufacturing, but this space can also be easily converted to office use. And the building façade will incorporate solar panels to help reduce overall energy usage.
How Custom Industrial Furniture from Formaspace Can Help
Are you ready to make the move to multistory warehouse and distribution centers?
Or are you looking at ways of making your existing facility more efficient before taking the plunge?
Either way, Formaspace industrial furniture can help you get more out of the square footage you have thanks to our innovative storage and material handling solutions.
Here are a few examples:
Custom Modular Material Handling Flow Racks
Formaspace designed this custom flow rack to accommodate a client’s unique product handling stream. The product arrives at the top of the flow rack. Once the material handling operator completes their operations, the product is sent via an industrial chute to a conveyor located behind the flow rack.
Custom Shipping Stations Speed Up Your Shipping Throughput
Product flows quickly on Formaspace custom furniture. Shown above is shipping station equipped with a built-in conveyor line, shown below is a weigh station with top-mounted roller balls.
Help Robots Work Side-by-Side with Human Operators in Your Warehouse and Distribution Centers
Formaspace built this custom, patent-pending robot “highway” to provide a safe pathway for robot pickers to access different levels of inventory. The entire assembly can be rolled into place.
Integrating robot workers at the packing station is increasingly important. Here, the packing station is designed to allow human material handling operators to work safely side-by-side with robot workers.
Integrate Specialized Equipment into Your Material Handling Workflow
Turn to Formaspace to integrate specialized third-party equipment, such as this weigh station at a pharmaceutical packing facility. We can build heavy-duty workbenches that can turn your existing packaging bottlenecks into smooth operations.
Custom Product Filling Stations
Formaspace has long experience creating custom packing and storage solutions for pharmaceutical manufacturers. This side-by-side example incorporates pull-out drawers with gradually rising divides to keep product organized and accessible.
Mobile Carts Help Organize Picking and Packing Operations
Formaspace specializes in custom mobile carts that can speed up your operations. Here is a light duty mobile cart with built-in bin storage racks designed to speed up moving small parts between workstations.
Also shown is a double-sided shelving unit mounted on level casters designed to protect large flats from damage during transport.
Custom Furniture Means You Can Extend Corporate Branding Throughout the Warehouse and Distribution Center
For many brand-oriented companies, it’s important to extend the power of the brand design elements into the warehouse and distribution center. Shown above is a custom rack created by Formaspace for a famous luxury goods manufacturer; shown underneath is a custom packing workstation finished in a signature red color for another well known, brand-conscious company.
Turn to Formaspace for Innovative Warehouse and Distribution Center Solutions
If you can imagine it, we can build it.
We’ve built custom furniture solutions at our Austin, TX factory headquarters for many famous names on the Fortune 500 list of industrial manufacturing and distribution companies, including 3M, Amazon, Apple, Boeing, Dell Computer, Keuhne+Nagel, Lockheed Martin and McMaster-Carr Supply Company.
We’d like to work for you next.
In addition to our custom furniture manufacturing capabilities, we also offer onsite space planning consulting, such as our Rapid Plan Assessment, designed to help you quickly identify ways to improve the material handling and storage within your warehouse and distribution center operations.
Want to learn more about how Formaspace can help?
Take the next step. Contact your Formaspace Design Consultant today.

